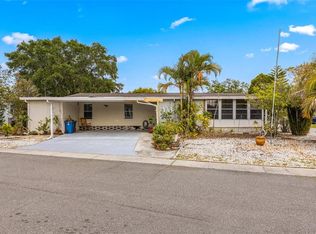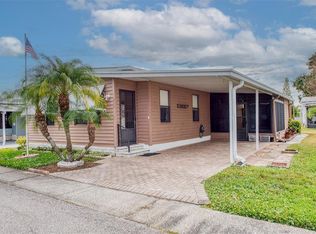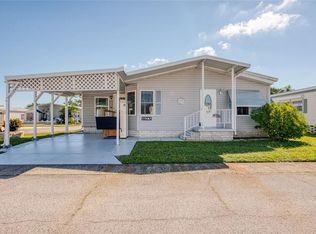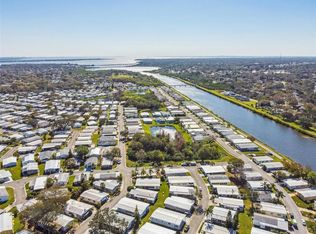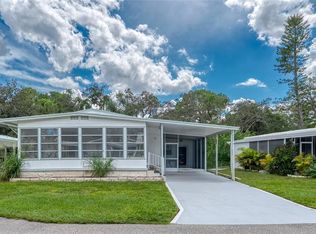192 Blue Marlin Dr, Oldsmar, FL 34677
What's special
- 99 days |
- 115 |
- 4 |
Zillow last checked: 8 hours ago
Listing updated: December 08, 2025 at 08:20am
Jayne Phoenix 727-433-1411,
BHHS FLORIDA PROPERTIES GROUP 727-461-1700

Facts & features
Interior
Bedrooms & bathrooms
- Bedrooms: 2
- Bathrooms: 2
- Full bathrooms: 2
Rooms
- Room types: Florida Room
Primary bedroom
- Features: En Suite Bathroom, Walk-In Closet(s)
- Level: First
- Area: 132 Square Feet
- Dimensions: 11x12
Bedroom 2
- Features: Walk-In Closet(s)
- Level: First
- Area: 121 Square Feet
- Dimensions: 11x11
Den
- Level: First
- Area: 210 Square Feet
- Dimensions: 10x21
Dining room
- Features: Built-In Shelving
- Level: First
Kitchen
- Features: Pantry
- Level: First
- Area: 90 Square Feet
- Dimensions: 9x10
Living room
- Level: First
- Area: 180 Square Feet
- Dimensions: 10x18
Workshop
- Level: First
Heating
- Central, Electric
Cooling
- Central Air
Appliances
- Included: Dishwasher, Disposal, Dryer, Electric Water Heater, Range, Refrigerator, Washer
- Laundry: Other
Features
- Ceiling Fan(s), Walk-In Closet(s)
- Flooring: Luxury Vinyl
- Windows: Window Treatments, Skylight(s)
- Has fireplace: No
Interior area
- Total structure area: 1,274
- Total interior livable area: 1,274 sqft
Video & virtual tour
Property
Parking
- Total spaces: 1
- Parking features: Parking Pad
- Carport spaces: 1
- Has uncovered spaces: Yes
Features
- Levels: One
- Stories: 1
- Exterior features: Awning(s), Lighting, Rain Gutters
- Pool features: Gunite, In Ground
Lot
- Size: 4,003 Square Feet
- Features: FloodZone, City Lot, Landscaped
- Residential vegetation: Mature Landscaping
Details
- Parcel number: 162816348030001920
- Special conditions: None
Construction
Type & style
- Home type: MobileManufactured
- Architectural style: Traditional
- Property subtype: Mobile Home
Materials
- Vinyl Siding
- Foundation: Crawlspace, Pillar/Post/Pier
- Roof: Roof Over
Condition
- New construction: No
- Year built: 1980
Utilities & green energy
- Sewer: Public Sewer
- Water: Public
- Utilities for property: Cable Available, Electricity Connected, Public, Sewer Connected, Street Lights, Underground Utilities
Community & HOA
Community
- Features: Association Recreation - Owned, Clubhouse, Deed Restrictions, Golf Carts OK, Pool, Sidewalks, Wheelchair Access
- Security: Smoke Detector(s)
- Senior community: Yes
- Subdivision: GULL-AIRE VILLAGE
HOA
- Has HOA: Yes
- Amenities included: Clubhouse, Pool, Shuffleboard Court, Spa/Hot Tub, Wheelchair Access
- Services included: Community Pool, Manager, Pool Maintenance, Recreational Facilities
- HOA fee: $60 monthly
- HOA name: Ameritech Property Management/David Fedash
- HOA phone: 727-725-8000
- Pet fee: $0 monthly
Location
- Region: Oldsmar
Financial & listing details
- Price per square foot: $141/sqft
- Tax assessed value: $130,616
- Annual tax amount: $252
- Date on market: 9/15/2025
- Cumulative days on market: 441 days
- Listing terms: Cash,Conventional,VA Loan
- Ownership: Fee Simple
- Total actual rent: 0
- Electric utility on property: Yes
- Road surface type: Paved, Asphalt
- Body type: Double Wide

Jayne Phoenix
(727) 433-1411
By pressing Contact Agent, you agree that the real estate professional identified above may call/text you about your search, which may involve use of automated means and pre-recorded/artificial voices. You don't need to consent as a condition of buying any property, goods, or services. Message/data rates may apply. You also agree to our Terms of Use. Zillow does not endorse any real estate professionals. We may share information about your recent and future site activity with your agent to help them understand what you're looking for in a home.
Estimated market value
Not available
Estimated sales range
Not available
Not available
Price history
Price history
| Date | Event | Price |
|---|---|---|
| 12/8/2025 | Listed for sale | $179,900$141/sqft |
Source: | ||
| 11/24/2025 | Pending sale | $179,900$141/sqft |
Source: | ||
| 9/15/2025 | Listed for sale | $179,900-4.3%$141/sqft |
Source: | ||
| 8/18/2025 | Listing removed | $188,000$148/sqft |
Source: | ||
| 7/26/2025 | Price change | $188,000-6%$148/sqft |
Source: | ||
Public tax history
Public tax history
| Year | Property taxes | Tax assessment |
|---|---|---|
| 2024 | $252 +1.4% | $54,078 +3% |
| 2023 | $249 -20.6% | $52,503 +3% |
| 2022 | $313 -3% | $50,974 +3% |
Find assessor info on the county website
BuyAbility℠ payment
Climate risks
Neighborhood: 34677
Nearby schools
GreatSchools rating
- 8/10Oldsmar Elementary SchoolGrades: PK-5Distance: 1.9 mi
- 7/10Joseph L. Carwise Middle SchoolGrades: 6-8Distance: 3.3 mi
- 7/10East Lake High SchoolGrades: PK,9-12Distance: 5.5 mi
- Loading
