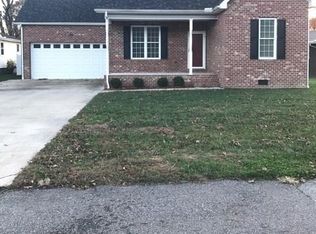Sold for $208,000 on 07/29/25
$208,000
192 Brenda Ct, Huntington, WV 25705
4beds
1,958sqft
Single Family Residence
Built in 1960
7,840.8 Square Feet Lot
$-- Zestimate®
$106/sqft
$-- Estimated rent
Home value
Not available
Estimated sales range
Not available
Not available
Zestimate® history
Loading...
Owner options
Explore your selling options
What's special
East Pea Ridge Home. Barboursville Schools, Cul-de-Sac Street Level Yard. J H Richmond Home, offering 4 bedrooms and One full bath and 2 half baths. Wood floors, Family room with new carpet. Screened in deck patio overlooks level back yard with out building. New central heat and AC. All electric home. Great street in East Pea Ridge.
Zillow last checked: 8 hours ago
Listing updated: July 31, 2025 at 08:21am
Listed by:
Preston Cole 304-736-1200,
Property Professionals
Bought with:
Christie Addington
Exp Realty, LLC
Source: HUNTMLS,MLS#: 181237
Facts & features
Interior
Bedrooms & bathrooms
- Bedrooms: 4
- Bathrooms: 3
- Full bathrooms: 1
- 1/2 bathrooms: 2
Bedroom
- Level: Second
- Area: 148.5
- Dimensions: 13.5 x 11
Bedroom 1
- Level: Second
- Area: 121
- Dimensions: 11 x 11
Bedroom 2
- Level: Second
- Area: 114.4
- Dimensions: 11 x 10.4
Bedroom 3
- Level: Second
- Area: 160.65
- Dimensions: 13.5 x 11.9
Dining room
- Level: First
- Area: 124.2
- Dimensions: 11.5 x 10.8
Kitchen
- Level: First
- Area: 136.53
- Dimensions: 12.3 x 11.1
Living room
- Level: First
- Area: 292.56
- Dimensions: 21.2 x 13.8
Heating
- Electric
Cooling
- Central Air
Appliances
- Included: Range, Dishwasher, Refrigerator, Oven, Electric Water Heater
- Laundry: Washer/Dryer Connection
Features
- Flooring: Wood
- Doors: Storm Door(s)
- Windows: Window Treatments, Insulated Windows, Storm Window(s)
- Basement: Exterior Access,Full,Interior Entry
- Fireplace features: None
Interior area
- Total structure area: 1,958
- Total interior livable area: 1,958 sqft
Property
Parking
- Total spaces: 1
- Parking features: Basement, 1 Car, Attached, Off Street
- Attached garage spaces: 1
Features
- Levels: Tri-Level
- Patio & porch: Porch, Screened
- Exterior features: Lighting
- Fencing: Chain Link
Lot
- Size: 7,840 sqft
- Dimensions: 65 x 120
- Features: Cul-De-Sac
- Topography: Level
Details
- Additional structures: Storage Shed/Out Building
- Parcel number: 0045
Construction
Type & style
- Home type: SingleFamily
- Property subtype: Single Family Residence
Materials
- Brick, Frame, Vinyl
- Foundation: Slab
- Roof: Shingle
Condition
- Year built: 1960
Utilities & green energy
- Sewer: Public Sewer
- Water: Public Water
- Utilities for property: Cable Available
Community & neighborhood
Location
- Region: Huntington
Other
Other facts
- Listing terms: Existing Bonds,Cash,Conventional,FHA,VA Loan
Price history
| Date | Event | Price |
|---|---|---|
| 7/29/2025 | Sold | $208,000-5.4%$106/sqft |
Source: | ||
| 7/24/2025 | Pending sale | $219,900$112/sqft |
Source: | ||
| 7/24/2025 | Listed for sale | $219,900$112/sqft |
Source: | ||
| 6/6/2025 | Pending sale | $219,900$112/sqft |
Source: | ||
| 5/16/2025 | Listed for sale | $219,900$112/sqft |
Source: | ||
Public tax history
Tax history is unavailable.
Neighborhood: 25705
Nearby schools
GreatSchools rating
- 7/10Village Of Barboursville Elementary SchoolGrades: PK-5Distance: 1.2 mi
- 8/10Barboursville Middle SchoolGrades: 6-8Distance: 1.5 mi
- 10/10Cabell Midland High SchoolGrades: 9-12Distance: 5.3 mi
Schools provided by the listing agent
- Elementary: Village of Barboursville Elementary
- Middle: Barboursville
- High: Midland
Source: HUNTMLS. This data may not be complete. We recommend contacting the local school district to confirm school assignments for this home.

Get pre-qualified for a loan
At Zillow Home Loans, we can pre-qualify you in as little as 5 minutes with no impact to your credit score.An equal housing lender. NMLS #10287.
