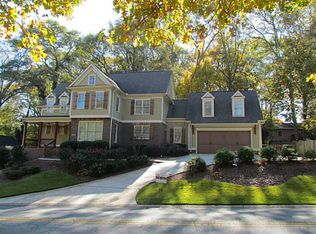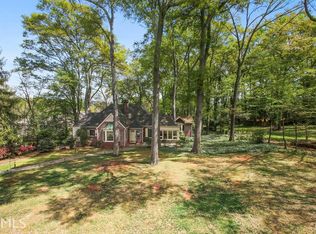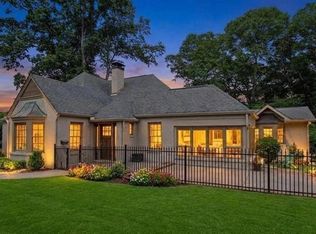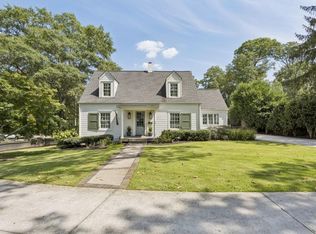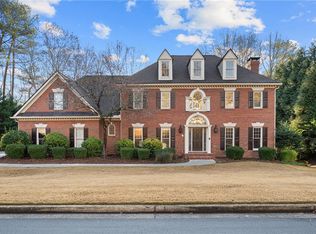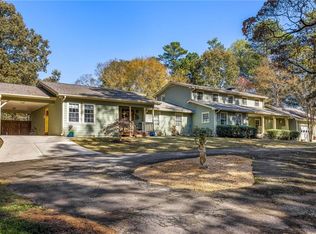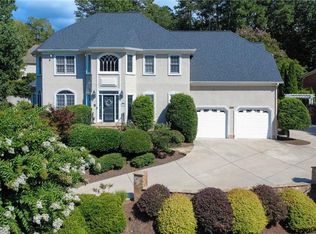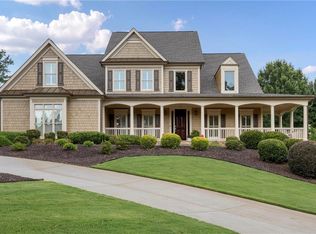Welcome to 192 Chicopee Drive – Your Private Marietta Oasis Just Steps from the Square! Fall in love with this extraordinary, move-in ready home that combines luxury, location, and lifestyle. Nestled less than one mile from the vibrant heart of downtown Marietta, this stunning residence offers over 4800 square feet of beautifully finished living space—all without the restrictions of an HOA. Step inside to discover an open-concept main level designed for entertaining and comfort. A spacious family room flows effortlessly into a gourmet kitchen with views of your very own backyard retreat that includes a stone fireplace, lavish landscaping, an inground heated salt water pool that sets the scene for unforgettable outdoor gatherings and is your own resort-style private escape. Upstairs you’ll find an oversized primary suite with large primary bath and three additional bedrooms and one full bath that provides space and privacy for family and guests. Downstairs, the fully finished terrace level features a full studio apartment with bedroom space, kitchen, living area, second laundry, storage, and its own walk-out patio area. This home is perfect for multi-generational living, guests, or rental income. The crown jewel of this home is the lush, fully fenced backyard. Professionally landscaped and designed for relaxation, it boasts a inground heated saltwater pool, stone paver patio, covered seating area, lawn space, and even a garden area - a true outdoor sanctuary. New Roof - 2023. New water heater - 2022. Generac whole house generator. Don't miss your chance to own this rare gem where luxury meets convenience in the heart of Marietta. Walk to restaurants, shops, festivals, and more. No worrying about parking at the square, just walk or bike over for all the activities on the Square. This home truly has it all!
Active
Price cut: $50K (11/7)
$1,099,999
192 Chicopee Dr NE, Marietta, GA 30060
5beds
4,827sqft
Est.:
Single Family Residence, Residential
Built in 2008
10,802.88 Square Feet Lot
$1,090,800 Zestimate®
$228/sqft
$-- HOA
What's special
Lawn spaceGarden areaLush fully fenced backyardLavish landscapingSpacious family roomLarge primary bathCovered seating area
- 161 days |
- 664 |
- 32 |
Zillow last checked: 8 hours ago
Listing updated: November 07, 2025 at 02:32pm
Listing Provided by:
Lisa Lewis,
Century 21 Results
Source: FMLS GA,MLS#: 7619025
Tour with a local agent
Facts & features
Interior
Bedrooms & bathrooms
- Bedrooms: 5
- Bathrooms: 4
- Full bathrooms: 3
- 1/2 bathrooms: 1
Rooms
- Room types: Basement, Bathroom, Bedroom, Bonus Room, Computer Room, Family Room, Laundry
Primary bedroom
- Features: Oversized Master, Other
- Level: Oversized Master, Other
Bedroom
- Features: Oversized Master, Other
Primary bathroom
- Features: Double Vanity, Separate Tub/Shower, Soaking Tub, Whirlpool Tub
Dining room
- Features: Open Concept
Kitchen
- Features: Cabinets White, Eat-in Kitchen, Kitchen Island, Pantry, Second Kitchen, Stone Counters, View to Family Room
Heating
- Central, Natural Gas
Cooling
- Ceiling Fan(s), Central Air, Electric
Appliances
- Included: Dishwasher, Disposal, Gas Range, Gas Water Heater, Microwave, Range Hood, Refrigerator, Tankless Water Heater
- Laundry: In Basement, Laundry Room, Lower Level, Main Level
Features
- Crown Molding, Double Vanity, Entrance Foyer, High Ceilings 9 ft Main, High Speed Internet, Recessed Lighting, Tray Ceiling(s), Walk-In Closet(s)
- Flooring: Carpet, Hardwood, Tile
- Windows: Double Pane Windows, Insulated Windows, Shutters
- Basement: Daylight,Finished,Finished Bath,Full,Interior Entry,Walk-Out Access
- Number of fireplaces: 2
- Fireplace features: Gas Log, Gas Starter, Great Room, Outside
- Common walls with other units/homes: No Common Walls
Interior area
- Total structure area: 4,827
- Total interior livable area: 4,827 sqft
- Finished area above ground: 3,459
- Finished area below ground: 1,368
Video & virtual tour
Property
Parking
- Total spaces: 2
- Parking features: Garage, Garage Door Opener, Garage Faces Front, Kitchen Level
- Garage spaces: 2
Accessibility
- Accessibility features: None
Features
- Levels: Three Or More
- Patio & porch: Covered, Front Porch, Patio, Rear Porch
- Exterior features: Courtyard, Gas Grill, Private Yard, Other, No Dock
- Has private pool: Yes
- Pool features: Fenced, Heated, In Ground, Private, Salt Water
- Has spa: Yes
- Spa features: Bath, None
- Fencing: Back Yard,Wrought Iron
- Has view: Yes
- View description: Other
- Waterfront features: None
- Body of water: None
Lot
- Size: 10,802.88 Square Feet
- Features: Back Yard, Landscaped, Private, Sloped, Sprinklers In Front, Sprinklers In Rear
Details
- Additional structures: None
- Parcel number: 16108801070
- Other equipment: Generator
- Horse amenities: None
Construction
Type & style
- Home type: SingleFamily
- Architectural style: Craftsman,Traditional
- Property subtype: Single Family Residence, Residential
Materials
- Brick, Cement Siding, Stone
- Foundation: Concrete Perimeter
- Roof: Composition,Shingle
Condition
- Resale
- New construction: No
- Year built: 2008
Utilities & green energy
- Electric: 110 Volts, 220 Volts in Garage, 220 Volts in Laundry
- Sewer: Public Sewer
- Water: Public
- Utilities for property: Cable Available, Electricity Available, Natural Gas Available, Phone Available, Sewer Available, Underground Utilities, Water Available
Green energy
- Energy efficient items: None
- Energy generation: None
Community & HOA
Community
- Features: None
- Security: None
- Subdivision: Historic Marietta
HOA
- Has HOA: No
Location
- Region: Marietta
Financial & listing details
- Price per square foot: $228/sqft
- Annual tax amount: $2,049
- Date on market: 7/16/2025
- Cumulative days on market: 207 days
- Electric utility on property: Yes
- Road surface type: Asphalt
Estimated market value
$1,090,800
$1.04M - $1.15M
$4,255/mo
Price history
Price history
| Date | Event | Price |
|---|---|---|
| 11/7/2025 | Price change | $1,099,999-4.3%$228/sqft |
Source: | ||
| 9/8/2025 | Price change | $1,149,999-4.2%$238/sqft |
Source: | ||
| 5/9/2025 | Price change | $1,199,999-4%$249/sqft |
Source: | ||
| 12/27/2024 | Listed for sale | $1,250,000+65%$259/sqft |
Source: | ||
| 10/28/2021 | Sold | $757,500-2.3%$157/sqft |
Source: | ||
Public tax history
Public tax history
Tax history is unavailable.BuyAbility℠ payment
Est. payment
$6,373/mo
Principal & interest
$5401
Property taxes
$587
Home insurance
$385
Climate risks
Neighborhood: 30060
Nearby schools
GreatSchools rating
- 8/10West Side Elementary SchoolGrades: K-5Distance: 1.1 mi
- 6/10Marietta Middle SchoolGrades: 7-8Distance: 1 mi
- 7/10Marietta High SchoolGrades: 9-12Distance: 2.6 mi
Schools provided by the listing agent
- Elementary: West Side - Cobb
- Middle: Marietta
- High: Marietta
Source: FMLS GA. This data may not be complete. We recommend contacting the local school district to confirm school assignments for this home.
- Loading
- Loading
