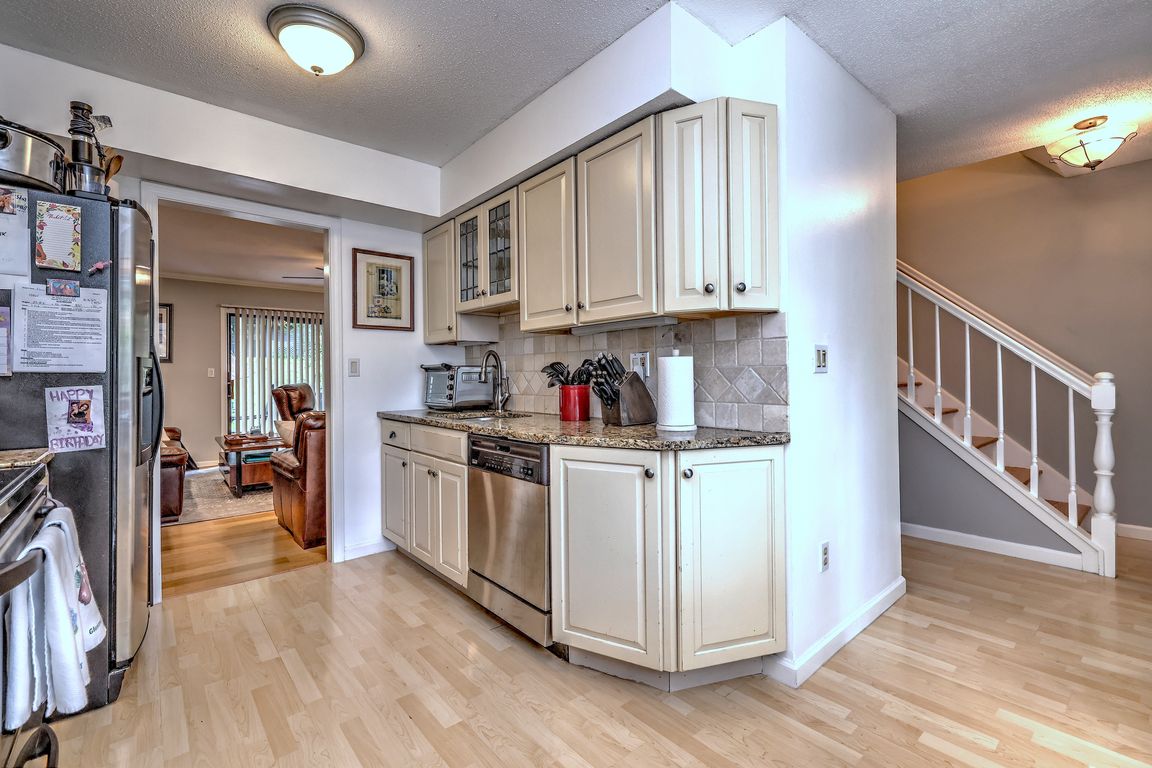
For salePrice cut: $1.75K (9/23)
$333,150
2beds
1,800sqft
192 Conestoga Way #192, Glastonbury, CT 06033
2beds
1,800sqft
Condominium, townhouse
Built in 1981
1 Garage space
$185 price/sqft
$480 monthly HOA fee
What's special
Private deckFinished lower-level family roomCeiling fansHardwood floorsCozy carpet
Bright and inviting 2-bedroom townhouse in sought-after Surrey Hill in Glastonbury! Gleaming hardwood floors in the main living areas, a beautifully appointed kitchen, cozy carpet in the bedrooms, and ceiling fans for year-round comfort. The spacious living room opens to a quiet, private deck-perfect for relaxing or entertaining. A finished lower-level ...
- 50 days |
- 2,816 |
- 60 |
Source: Smart MLS,MLS#: 24096509
Travel times
Family Room
Kitchen
Primary Bedroom
Zillow last checked: 7 hours ago
Listing updated: September 28, 2025 at 04:40pm
Listed by:
Results Team At RE/MAX Rise,
Michael Albert,
RE/MAX RISE
Source: Smart MLS,MLS#: 24096509
Facts & features
Interior
Bedrooms & bathrooms
- Bedrooms: 2
- Bathrooms: 3
- Full bathrooms: 2
- 1/2 bathrooms: 1
Primary bedroom
- Features: Full Bath
- Level: Upper
- Area: 194.68 Square Feet
- Dimensions: 12.4 x 15.7
Bedroom
- Level: Upper
- Area: 183.69 Square Feet
- Dimensions: 11.7 x 15.7
Family room
- Level: Lower
- Area: 433.32 Square Feet
- Dimensions: 27.6 x 15.7
Kitchen
- Features: Pantry
- Level: Main
- Area: 115.83 Square Feet
- Dimensions: 14.3 x 8.1
Living room
- Features: Fireplace
- Level: Main
- Area: 282.52 Square Feet
- Dimensions: 15.6 x 18.11
Heating
- Forced Air, Natural Gas
Cooling
- Central Air
Appliances
- Included: Electric Cooktop, Oven/Range, Microwave, Range Hood, Refrigerator, Dishwasher, Disposal, Washer, Dryer, Gas Water Heater, Water Heater
- Laundry: Lower Level
Features
- Windows: Thermopane Windows
- Basement: Full,Heated,Finished
- Attic: None
- Number of fireplaces: 1
Interior area
- Total structure area: 1,800
- Total interior livable area: 1,800 sqft
- Finished area above ground: 1,200
- Finished area below ground: 600
Video & virtual tour
Property
Parking
- Total spaces: 1
- Parking features: Detached
- Garage spaces: 1
Features
- Stories: 3
- Patio & porch: Deck
Details
- Parcel number: 566752
- Zoning: RES
Construction
Type & style
- Home type: Condo
- Architectural style: Townhouse
- Property subtype: Condominium, Townhouse
Materials
- Wood Siding
Condition
- New construction: No
- Year built: 1981
Utilities & green energy
- Sewer: Public Sewer
- Water: Public
Green energy
- Energy efficient items: Windows
Community & HOA
Community
- Features: Basketball Court, Health Club, Lake, Library, Medical Facilities, Park, Shopping/Mall, Tennis Court(s)
HOA
- Has HOA: Yes
- Services included: Maintenance Grounds, Trash
- HOA fee: $480 monthly
Location
- Region: Glastonbury
Financial & listing details
- Price per square foot: $185/sqft
- Tax assessed value: $176,300
- Annual tax amount: $5,629
- Date on market: 8/16/2025