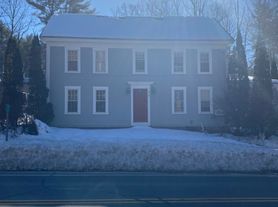Welcome home to this beautifully renovated Cape featuring 3 bedrooms, 2 full bathrooms, and a peaceful country setting. Enjoy a spacious and inviting layout with plenty of kitchen cabinets, ample counter space, and a breakfast bar perfect for family meals or entertaining guests. The dining room with a cozy hearth flows seamlessly into the great room, offering a warm and welcoming atmosphere for gatherings. The cathedral ceilings, skylights, and catwalk with exposed beams and wrought-iron railings add unique architectural charm. Hardwood flooring runs throughout the home, enhancing its timeless appeal. Upstairs, you'll find a full bath with a double vanity and two generously sized bedrooms, each equipped with its own thermostat and mini-split system for personalized comfort. Step outside to a large yard, a farmer's porch with a swing, and a spacious back deck the perfect spot to relax and enjoy summer evenings under the stars. The property also includes a shed, chicken coop, and an optional in-law suite available for rent. This move-in-ready single-family home combines charm, comfort, and convenience in a highly desirable location. A must-see schedule your showing today before it's gone!
Apartment for rent
$2,300/mo
192 Dorrs Corner Rd, Ossipee, NH 03864
2beds
2,050sqft
Price may not include required fees and charges.
Apartment
Available now
-- Pets
Zoned, ceiling fan
In basement laundry
Driveway parking
Electric, zoned
What's special
Cozy hearthSpacious back deckPersonalized comfortChicken coopHardwood flooringLarge yardGreat room
- 2 hours |
- -- |
- -- |
Travel times
Looking to buy when your lease ends?
Consider a first-time homebuyer savings account designed to grow your down payment with up to a 6% match & a competitive APY.
Facts & features
Interior
Bedrooms & bathrooms
- Bedrooms: 2
- Bathrooms: 2
- Full bathrooms: 1
- 1/2 bathrooms: 1
Heating
- Electric, Zoned
Cooling
- Zoned, Ceiling Fan
Appliances
- Included: Dryer, Range, Refrigerator, Stove, Washer
- Laundry: In Basement, In Unit
Features
- Cathedral Ceiling(s), Ceiling Fan(s), Dining Area, Hearth, In-Law/Accessory Dwelling, Individual Climate Control, Kitchen Island, Natural Woodwork, Programmable Thermostat, Storage, Vaulted Ceiling(s)
- Flooring: Hardwood
- Has basement: Yes
Interior area
- Total interior livable area: 2,050 sqft
Property
Parking
- Parking features: Driveway
- Details: Contact manager
Features
- Patio & porch: Deck
- Exterior features: Architecture Style: Cape, Blinds, Building, Cathedral Ceiling(s), Ceiling Fan(s), Country Setting, Deck, Dining Area, Dirt, Driveway, Electric Water Heater, Garden, Gravel, Hearth, Heating system: Mini Split, Heating system: Zoned, Heating: Electric, In Basement, In-Law/Accessory Dwelling, Kitchen Island, Lot Features: Country Setting, Natural Shade, Natural Woodwork, Porch, Poultry Coop, Programmable Thermostat, Roof Type: Asphalt Shingle, Screens, Security, Security System, Shed, Skylight(s), Storage, Vaulted Ceiling(s)
Construction
Type & style
- Home type: Apartment
- Property subtype: Apartment
Materials
- Roof: Asphalt
Condition
- Year built: 1992
Community & HOA
Location
- Region: Ossipee
Financial & listing details
- Lease term: Contact For Details
Price history
| Date | Event | Price |
|---|---|---|
| 11/9/2025 | Listed for rent | $2,300$1/sqft |
Source: PrimeMLS #5069046 | ||
| 6/30/2022 | Sold | $255,000-11.8%$124/sqft |
Source: | ||
| 5/17/2022 | Listed for sale | $289,000$141/sqft |
Source: | ||
