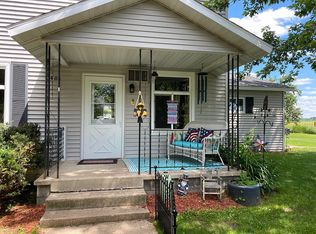Closed
$133,000
192 JEFFERSON STREET, Rosholt, WI 54473
4beds
1,346sqft
Single Family Residence
Built in 1901
0.6 Acres Lot
$189,700 Zestimate®
$99/sqft
$1,472 Estimated rent
Home value
$189,700
$173,000 - $207,000
$1,472/mo
Zestimate® history
Loading...
Owner options
Explore your selling options
What's special
Welcome to this 4-bedroom, one-and-a-half-bath gem nestled in the heart of the charming village of Rosholt, WI! This home is set on a large triple lot, extending over a half-acre, ensuring you have plenty of space to stretch out and enjoy the outdoors. Step inside to discover a world of possibilities. This property is a fixer-upper, allowing you to transform it into the home of your dreams. The spacious kitchen is a focal point, offering ample room for culinary creations and gatherings. Picture yourself entertaining friends while preparing meals in this roomy and inviting space. The large living room is perfect for cozy nights in with your loved ones or for hosting lively get-togethers. Convenience is key with main-floor laundry facilities, saving you time and effort. There are four bedrooms, the largest located on the main floor. There is a half bath upstairs, which offers convenience and practicality and ease for the upstairs occupants.,Outside, you'll find a spacious attached garage, ensuring your vehicles are protected from the elements and providing extra storage space for all your needs. The low taxes are a fantastic bonus, making this property even more appealing. Situated in the charming village of Rosholt, you'll enjoy a peaceful, community-oriented atmosphere while still being conveniently close to local amenities, schools, and parks. Whether you're a first-time homebuyer, an investor with a keen eye for potential, or a growing family in search of a spacious home, put this property on your list! Includes parcels: 176300509, 176300510 & 17630051101. Tax amount reflects all three parcels.
Zillow last checked: 8 hours ago
Listing updated: December 18, 2023 at 01:10am
Listed by:
SAMANTHA CRICKS Phone:715-370-3037,
SCS REAL ESTATE
Bought with:
Diane Jahn-The Diane Jahn Sales Team
Source: WIREX MLS,MLS#: 22234513 Originating MLS: Central WI Board of REALTORS
Originating MLS: Central WI Board of REALTORS
Facts & features
Interior
Bedrooms & bathrooms
- Bedrooms: 4
- Bathrooms: 2
- Full bathrooms: 1
- 1/2 bathrooms: 1
- Main level bedrooms: 1
Primary bedroom
- Level: Upper
- Area: 117
- Dimensions: 13 x 9
Bedroom 2
- Level: Upper
- Area: 104
- Dimensions: 13 x 8
Bedroom 3
- Level: Upper
- Area: 117
- Dimensions: 13 x 9
Bedroom 4
- Level: Main
- Area: 169
- Dimensions: 13 x 13
Dining room
- Level: Main
- Area: 143
- Dimensions: 13 x 11
Kitchen
- Level: Main
- Area: 132
- Dimensions: 11 x 12
Living room
- Level: Main
- Area: 224
- Dimensions: 16 x 14
Heating
- Natural Gas, Forced Air
Appliances
- Included: Refrigerator, Range/Oven, Dishwasher, Washer, Dryer
Features
- Flooring: Vinyl
- Basement: Crawl Space,Unfinished
Interior area
- Total structure area: 1,346
- Total interior livable area: 1,346 sqft
- Finished area above ground: 1,346
- Finished area below ground: 0
Property
Parking
- Total spaces: 2
- Parking features: 2 Car, Attached, Garage Door Opener
- Attached garage spaces: 2
Features
- Levels: One and One Half
- Stories: 1
Lot
- Size: 0.60 Acres
- Dimensions: 26136
Details
- Parcel number: 176300509
- Zoning: Residential
- Special conditions: Arms Length
Construction
Type & style
- Home type: SingleFamily
- Architectural style: Farmhouse/National Folk
- Property subtype: Single Family Residence
Materials
- Other
- Roof: Shingle
Condition
- 21+ Years
- New construction: No
- Year built: 1901
Utilities & green energy
- Sewer: Public Sewer
- Water: Public
Community & neighborhood
Location
- Region: Rosholt
- Municipality: Rosholt
Other
Other facts
- Listing terms: Arms Length Sale
Price history
| Date | Event | Price |
|---|---|---|
| 12/15/2023 | Sold | $133,000+2.3%$99/sqft |
Source: | ||
| 10/7/2023 | Contingent | $130,000$97/sqft |
Source: | ||
| 10/1/2023 | Listed for sale | $130,000$97/sqft |
Source: | ||
Public tax history
| Year | Property taxes | Tax assessment |
|---|---|---|
| 2024 | $1,647 +11.3% | $72,800 |
| 2023 | $1,480 -7.5% | $72,800 |
| 2022 | $1,600 | $72,800 |
Find assessor info on the county website
Neighborhood: 54473
Nearby schools
GreatSchools rating
- 7/10Rosholt Elementary SchoolGrades: PK-6Distance: 0.7 mi
- 5/10Rosholt Middle SchoolGrades: 7-8Distance: 0.7 mi
- 7/10Rosholt High SchoolGrades: 9-12Distance: 0.7 mi
Schools provided by the listing agent
- Elementary: Rosholt
- Middle: Rosholt
- High: Rosholt
- District: Rosholt
Source: WIREX MLS. This data may not be complete. We recommend contacting the local school district to confirm school assignments for this home.
Get pre-qualified for a loan
At Zillow Home Loans, we can pre-qualify you in as little as 5 minutes with no impact to your credit score.An equal housing lender. NMLS #10287.
