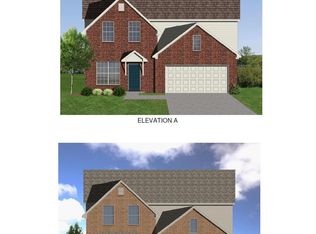Sold for $375,000 on 03/06/23
$375,000
192 Johnstone Trl, Georgetown, KY 40324
3beds
2,342sqft
Single Family Residence
Built in 2016
9,522.22 Square Feet Lot
$409,500 Zestimate®
$160/sqft
$2,341 Estimated rent
Home value
$409,500
$389,000 - $430,000
$2,341/mo
Zestimate® history
Loading...
Owner options
Explore your selling options
What's special
Beautiful two story home with a walk-out unfinished basement and fenced-in yard located less than 5 miles from Toyota. Impeccably maintained and freshly painted with all holes patched and sanded from precious owner! The first floor features a large family room opening to a spacious kitchen and breakfast area with an island and pantry. A flex area off the entry can be used as a home office, sitting/dining/play room or more. Upstairs you'll find the primary bedroom, 2 bedrooms and a loft (second living space!). Primary bedroom has spacious bathroom and large walk-in closet. This home offers tons of natural light as it faces west and the backyard faces East. The basement is only a few steps away from being finished, as it is framed, insulated, ceiling is dry walled and is plumbed for a full bath. Call to schedule a showing today! Sold as-is with inspections welcome.
Zillow last checked: 8 hours ago
Listing updated: August 28, 2025 at 11:16am
Listed by:
Erin Hill 859-312-3554,
ERA Select Real Estate
Bought with:
Jonathan Chadwell, 268196
Keller Williams Commonwealth
Source: Imagine MLS,MLS#: 23002025
Facts & features
Interior
Bedrooms & bathrooms
- Bedrooms: 3
- Bathrooms: 3
- Full bathrooms: 2
- 1/2 bathrooms: 1
Primary bedroom
- Level: Second
Bedroom 1
- Level: Second
Bedroom 2
- Level: Second
Bathroom 1
- Description: Full Bath
- Level: Second
Bathroom 2
- Description: Full Bath
- Level: Second
Bathroom 3
- Description: Half Bath
- Level: First
Heating
- Electric, Heat Pump
Cooling
- Electric
Appliances
- Included: Dishwasher, Microwave, Refrigerator, Range
- Laundry: Electric Dryer Hookup, Washer Hookup
Features
- Breakfast Bar, Eat-in Kitchen, Walk-In Closet(s), Ceiling Fan(s)
- Flooring: Carpet, Vinyl
- Basement: Full,Sump Pump,Unfinished,Walk-Out Access
- Has fireplace: Yes
- Fireplace features: Family Room
Interior area
- Total structure area: 2,342
- Total interior livable area: 2,342 sqft
- Finished area above ground: 2,342
- Finished area below ground: 0
Property
Parking
- Total spaces: 2
- Parking features: Attached Garage, Driveway, Off Street
- Garage spaces: 2
- Has uncovered spaces: Yes
Features
- Levels: Two
- Patio & porch: Deck, Patio
- Fencing: Privacy,Wood
- Has view: Yes
- View description: Neighborhood
Lot
- Size: 9,522 sqft
Details
- Parcel number: 18940203.000
Construction
Type & style
- Home type: SingleFamily
- Property subtype: Single Family Residence
Materials
- Brick Veneer, Vinyl Siding
- Foundation: Concrete Perimeter
- Roof: Dimensional Style
Condition
- New construction: No
- Year built: 2016
Utilities & green energy
- Sewer: Public Sewer
- Water: Public
Community & neighborhood
Location
- Region: Georgetown
- Subdivision: Rocky Creek Farm
HOA & financial
HOA
- HOA fee: $220 annually
- Services included: Insurance, Maintenance Grounds
Price history
| Date | Event | Price |
|---|---|---|
| 3/6/2023 | Sold | $375,000$160/sqft |
Source: | ||
| 2/6/2023 | Pending sale | $375,000$160/sqft |
Source: | ||
| 2/3/2023 | Listed for sale | $375,000+6.5%$160/sqft |
Source: | ||
| 6/16/2022 | Sold | $352,000+0.6%$150/sqft |
Source: | ||
| 4/28/2022 | Pending sale | $350,000$149/sqft |
Source: | ||
Public tax history
| Year | Property taxes | Tax assessment |
|---|---|---|
| 2022 | $2,862 +30.7% | $329,900 +32.1% |
| 2021 | $2,190 +6743.3% | $249,700 +680.3% |
| 2017 | $32 +105.1% | $32,000 +33.3% |
Find assessor info on the county website
Neighborhood: 40324
Nearby schools
GreatSchools rating
- 4/10Lemons Mill Elementary SchoolGrades: K-5Distance: 2.7 mi
- 6/10Royal Spring Middle SchoolGrades: 6-8Distance: 2.5 mi
- 6/10Scott County High SchoolGrades: 9-12Distance: 2.9 mi
Schools provided by the listing agent
- Elementary: Lemons Mill
- Middle: Royal Spring
- High: Scott Co
Source: Imagine MLS. This data may not be complete. We recommend contacting the local school district to confirm school assignments for this home.

Get pre-qualified for a loan
At Zillow Home Loans, we can pre-qualify you in as little as 5 minutes with no impact to your credit score.An equal housing lender. NMLS #10287.

