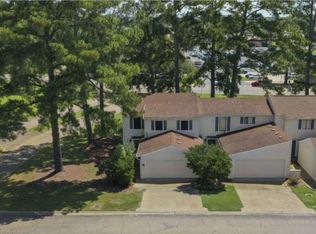Closed
Price Unknown
192 Lakebend Cir, Brandon, MS 39042
3beds
1,337sqft
Residential, Townhouse
Built in 1972
2,178 Square Feet Lot
$169,900 Zestimate®
$--/sqft
$1,847 Estimated rent
Home value
$169,900
$161,000 - $180,000
$1,847/mo
Zestimate® history
Loading...
Owner options
Explore your selling options
What's special
Welcome to 192 Lakebend Circle, a well maintained 3-bedroom, 2.5-bath townhouse perfectly positioned at the front of this sought-after community. As an end-unit with an attached garage, this home offers added privacy and convenience, while being just steps away from neighborhood amenities.
Inside, you'll love the open living and dining space, designed for both everyday comfort and entertaining. The kitchen features updated stainless steel appliances, plenty of storage, and convenient counter seating for casual dining. Downstairs is finished with durable vinyl plank flooring, giving the space a clean, modern feel. There is also a large laundry and mud room for extra storage. Upstairs, the spacious primary bedroom provides a relaxing has an attached full bath and ample closet space. Two additional bedrooms and another full jack-n-jill bath complete the space. A convenient half bath downstairs makes hosting easy. Life at Lakebend-Crossgates is about more than just the home—you'll enjoy access to the community pool, clubhouse, and serene lake, perfect for relaxing weekends or active afternoons. With its prime location and lifestyle amenities, this townhome is move-in ready and waiting for you. Schedule your private showing today!
Zillow last checked: 8 hours ago
Listing updated: November 18, 2025 at 09:02am
Listed by:
Lesly R Sica 601-832-1810,
Berkshire Hathaway HomeServices Preferred Properties
Bought with:
Edwayne F Hutton, B23226
Local Real Estate
Source: MLS United,MLS#: 4122760
Facts & features
Interior
Bedrooms & bathrooms
- Bedrooms: 3
- Bathrooms: 3
- Full bathrooms: 2
- 1/2 bathrooms: 1
Heating
- Central, Electric, Natural Gas
Cooling
- Central Air
Appliances
- Included: Dishwasher, Disposal, Microwave, Refrigerator, Washer
- Laundry: Laundry Room, Main Level
Features
- Breakfast Bar, Ceiling Fan(s), Eat-in Kitchen
- Flooring: Vinyl, Carpet, Tile
- Doors: Sliding Doors, Storm Door(s)
- Windows: Insulated Windows, Storm Window(s), Window Treatments
- Has fireplace: No
Interior area
- Total structure area: 1,337
- Total interior livable area: 1,337 sqft
Property
Parking
- Total spaces: 2
- Parking features: Attached, Garage Faces Front, Storage, Concrete
- Attached garage spaces: 2
Features
- Levels: Two
- Stories: 2
- Patio & porch: Enclosed, Patio
- Exterior features: None
- Fencing: Back Yard,Wood
- Waterfront features: Lake
Lot
- Size: 2,178 sqft
- Features: Zero Lot Line
Details
- Parcel number: H09b00000400560
Construction
Type & style
- Home type: Townhouse
- Architectural style: Traditional
- Property subtype: Residential, Townhouse
Materials
- Masonite
- Foundation: Concrete Perimeter, Slab
- Roof: Asphalt
Condition
- New construction: No
- Year built: 1972
Utilities & green energy
- Sewer: Public Sewer
- Water: Public
- Utilities for property: Cable Available, Electricity Connected, Natural Gas Available, Water Available
Community & neighborhood
Security
- Security features: Smoke Detector(s)
Community
- Community features: Clubhouse, Hiking/Walking Trails, Lake, Pool, Sidewalks, Street Lights
Location
- Region: Brandon
- Subdivision: Lakebend-Crossgates
HOA & financial
HOA
- Has HOA: Yes
- HOA fee: $150 monthly
- Services included: Accounting/Legal, Insurance, Maintenance Grounds, Management, Pool Service, Taxes
Price history
| Date | Event | Price |
|---|---|---|
| 11/17/2025 | Sold | -- |
Source: MLS United #4122760 | ||
| 10/26/2025 | Pending sale | $169,900$127/sqft |
Source: MLS United #4122760 | ||
| 10/20/2025 | Price change | $169,900-8.2%$127/sqft |
Source: MLS United #4122760 | ||
| 9/19/2025 | Price change | $185,000-5.1%$138/sqft |
Source: MLS United #4122760 | ||
| 8/30/2025 | Listed for sale | $195,000$146/sqft |
Source: MLS United #4122760 | ||
Public tax history
| Year | Property taxes | Tax assessment |
|---|---|---|
| 2024 | -- | $11,214 +38% |
| 2023 | -- | $8,125 |
| 2022 | -- | $8,125 |
Find assessor info on the county website
Neighborhood: 39042
Nearby schools
GreatSchools rating
- 10/10Rouse Elementary SchoolGrades: PK-1Distance: 0.8 mi
- 8/10Brandon Middle SchoolGrades: 6-8Distance: 2.3 mi
- 9/10Brandon High SchoolGrades: 9-12Distance: 4.2 mi
Schools provided by the listing agent
- Elementary: Brandon
- Middle: Brandon
- High: Brandon
Source: MLS United. This data may not be complete. We recommend contacting the local school district to confirm school assignments for this home.
