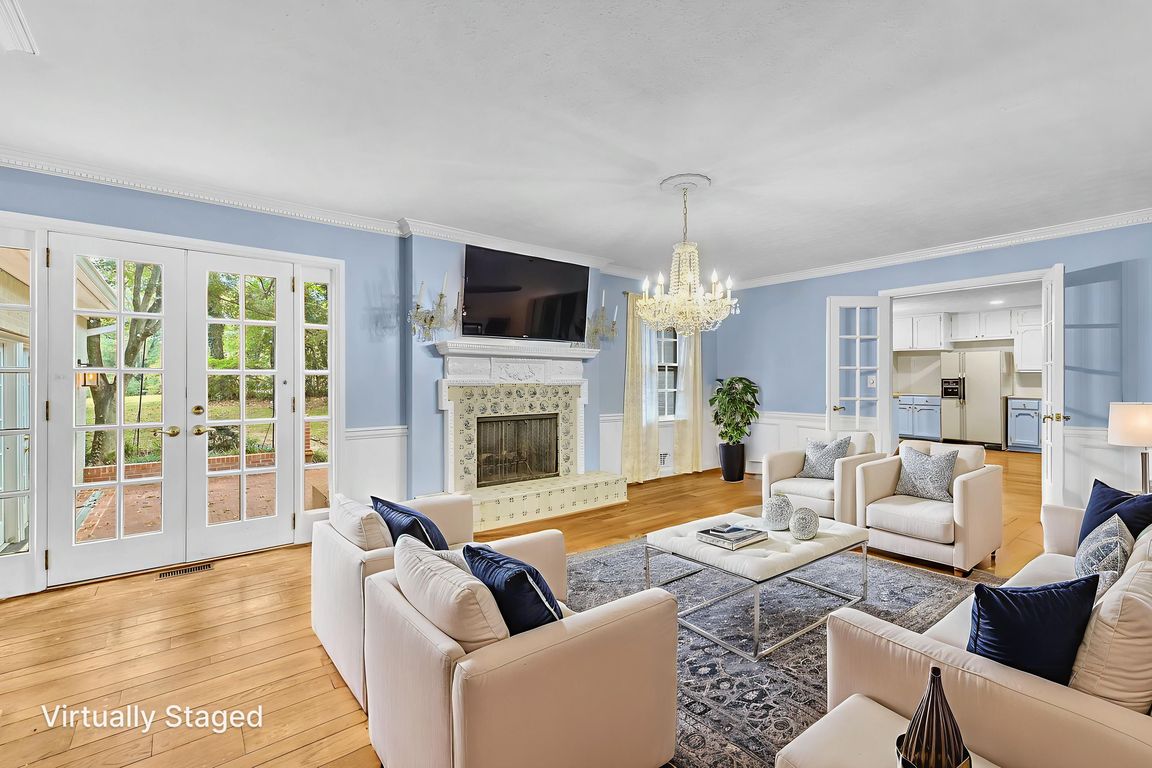
Active
$635,000
4beds
4,628sqft
192 Maple Wood Dr, Lawrenceville, GA 30046
4beds
4,628sqft
Single family residence
Built in 1967
2.37 Acres
2 Garage spaces
$137 price/sqft
What's special
Wood-burning fireplaceTennessee fieldstone fireplaceCustom timber beamsMarble floorsStainless steel appliancesCustom iron french railingsItalian tile hearth
This property is a rare find-perfect for those who dream of combining luxury living with a small farm lifestyle. Sitting on 2.37 acres of open pastureland, it's ideal for chickens, goats, horses, cows, or even llamas-whatever your passion may be, all right in your own backyard. Located in the heart ...
- 5 days |
- 505 |
- 18 |
Source: GAMLS,MLS#: 10615141
Travel times
Living Room
Kitchen
Primary Bedroom
Zillow last checked: 7 hours ago
Listing updated: October 01, 2025 at 11:00am
Listed by:
Erin Young 770-855-1259,
BHHS Georgia Properties
Source: GAMLS,MLS#: 10615141
Facts & features
Interior
Bedrooms & bathrooms
- Bedrooms: 4
- Bathrooms: 4
- Full bathrooms: 4
- Main level bathrooms: 1
- Main level bedrooms: 1
Rooms
- Room types: Family Room, Great Room, Library
Dining room
- Features: Seats 12+
Kitchen
- Features: Breakfast Room, Country Kitchen, Kitchen Island, Pantry
Heating
- Central, Natural Gas
Cooling
- Central Air
Appliances
- Included: Dishwasher, Disposal, Gas Water Heater, Refrigerator
- Laundry: Other
Features
- Beamed Ceilings, Double Vanity, Vaulted Ceiling(s), Walk-In Closet(s), Wet Bar
- Flooring: Carpet, Hardwood
- Windows: Bay Window(s), Double Pane Windows
- Basement: None
- Number of fireplaces: 1
- Fireplace features: Family Room, Gas Starter, Master Bedroom, Wood Burning Stove
- Common walls with other units/homes: No Common Walls
Interior area
- Total structure area: 4,628
- Total interior livable area: 4,628 sqft
- Finished area above ground: 4,628
- Finished area below ground: 0
Video & virtual tour
Property
Parking
- Total spaces: 2
- Parking features: Garage
- Has garage: Yes
Features
- Levels: Two
- Stories: 2
- Patio & porch: Patio
- Exterior features: Balcony
- Body of water: None
Lot
- Size: 2.37 Acres
- Features: Level, Pasture, Private
Details
- Parcel number: R5116 070
Construction
Type & style
- Home type: SingleFamily
- Architectural style: French Provincial
- Property subtype: Single Family Residence
Materials
- Concrete
- Roof: Composition
Condition
- Resale
- New construction: No
- Year built: 1967
Utilities & green energy
- Sewer: Public Sewer
- Water: Public
- Utilities for property: Cable Available, Electricity Available, Natural Gas Available, Phone Available, Water Available
Community & HOA
Community
- Features: Clubhouse, Playground, Pool, Street Lights, Tennis Court(s)
- Security: Smoke Detector(s)
- Subdivision: Forest Hills
HOA
- Has HOA: Yes
- Services included: Tennis, Swimming
Location
- Region: Lawrenceville
Financial & listing details
- Price per square foot: $137/sqft
- Tax assessed value: $517,700
- Annual tax amount: $804
- Date on market: 9/30/2025
- Listing agreement: Exclusive Right To Sell
- Listing terms: Relocation Property
- Electric utility on property: Yes