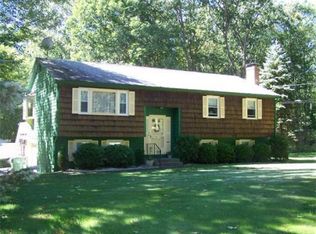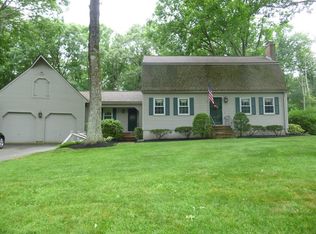Sold for $625,000
$625,000
192 Mason Rd, Northbridge, MA 01534
4beds
1,944sqft
Single Family Residence
Built in 1974
0.46 Acres Lot
$658,000 Zestimate®
$322/sqft
$3,288 Estimated rent
Home value
$658,000
$625,000 - $691,000
$3,288/mo
Zestimate® history
Loading...
Owner options
Explore your selling options
What's special
Welcome home to this perfectly located 4 bedroom colonial - with inground pool, updates galore, and recently added garage with 24x28 second floor blank canvas!! The heart of Whitin Woods, a bucolic neighborhood perfect for trick or treating and allows the little ones the ability to walk to (the brand new) school! 4 bedrooms, kitchen remodel, hardwood first floor, and a basement with a fully finished room and two other huge (partially finished) spaces - combined to serve up in excess of 2500 ft of space to spread out (not even counting the 672 ft above the garage)! When the weather warms up, enjoy a beverage on the new deck overlooking the large yard and inground saltwater pool - complete with a huge shallow end, and a sandy beach off to the side! You'll want to entertain in a home like this - as the kitchen has been completely upgraded and has a huge island to gather around. One bedroom is currently used as an office/laundry (2nd floor!), while hookups remain in basement. Can't miss!!!
Zillow last checked: 8 hours ago
Listing updated: March 14, 2024 at 03:12pm
Listed by:
Brian O'Neill 508-414-7246,
Heritage & Main Real Estate Inc. 508-414-7246
Bought with:
Maryanne Theodorakos
Coldwell Banker Realty - Framingham
Source: MLS PIN,MLS#: 73195753
Facts & features
Interior
Bedrooms & bathrooms
- Bedrooms: 4
- Bathrooms: 3
- Full bathrooms: 2
- 1/2 bathrooms: 1
Primary bedroom
- Features: Bathroom - Full, Closet - Linen, Closet, Flooring - Wall to Wall Carpet, Attic Access
- Level: Second
- Area: 195
- Dimensions: 13 x 15
Bedroom 2
- Features: Closet, Flooring - Wall to Wall Carpet
- Level: Second
- Area: 110
- Dimensions: 11 x 10
Bedroom 3
- Features: Closet, Flooring - Wall to Wall Carpet
- Level: Second
- Area: 234
- Dimensions: 13 x 18
Bedroom 4
- Features: Closet, Flooring - Wall to Wall Carpet
- Level: Second
- Area: 80
- Dimensions: 8 x 10
Primary bathroom
- Features: Yes
Bathroom 1
- Features: Bathroom - Half, Flooring - Vinyl
- Level: First
- Area: 35
- Dimensions: 5 x 7
Bathroom 2
- Features: Bathroom - Full, Bathroom - With Tub & Shower, Closet - Linen, Flooring - Vinyl, Remodeled
- Level: Second
- Area: 40
- Dimensions: 5 x 8
Bathroom 3
- Features: Bathroom - Full, Bathroom - With Tub & Shower, Flooring - Vinyl
- Level: Second
- Area: 30
- Dimensions: 5 x 6
Dining room
- Features: Flooring - Hardwood, Deck - Exterior, Exterior Access, Recessed Lighting
- Level: First
- Area: 130
- Dimensions: 13 x 10
Kitchen
- Features: Flooring - Hardwood, Countertops - Stone/Granite/Solid, Kitchen Island, Cabinets - Upgraded, Remodeled, Stainless Steel Appliances
- Level: First
- Area: 195
- Dimensions: 13 x 15
Living room
- Features: Beamed Ceilings, Flooring - Hardwood
- Level: First
- Area: 325
- Dimensions: 13 x 25
Heating
- Baseboard, Oil
Cooling
- Other
Appliances
- Included: Water Heater, Range, Dishwasher, Disposal, Refrigerator, Washer, Dryer, Range Hood
- Laundry: Second Floor, Electric Dryer Hookup, Washer Hookup
Features
- Loft
- Flooring: Wood, Carpet, Laminate
- Doors: Insulated Doors
- Windows: Insulated Windows
- Basement: Full,Partially Finished
- Number of fireplaces: 1
- Fireplace features: Living Room
Interior area
- Total structure area: 1,944
- Total interior livable area: 1,944 sqft
Property
Parking
- Total spaces: 6
- Parking features: Garage Door Opener, Heated Garage, Insulated, Paved
- Garage spaces: 2
- Uncovered spaces: 4
Features
- Patio & porch: Deck - Wood, Patio
- Exterior features: Deck - Wood, Patio, Pool - Inground, Storage, Professional Landscaping
- Has private pool: Yes
- Pool features: In Ground
Lot
- Size: 0.46 Acres
- Features: Level
Details
- Parcel number: M:00007 B:00296,1638489
- Zoning: R
Construction
Type & style
- Home type: SingleFamily
- Architectural style: Colonial
- Property subtype: Single Family Residence
Materials
- Frame
- Foundation: Concrete Perimeter
- Roof: Shingle
Condition
- Year built: 1974
Utilities & green energy
- Electric: 200+ Amp Service
- Sewer: Public Sewer
- Water: Public
- Utilities for property: for Electric Range, for Electric Oven, for Electric Dryer, Washer Hookup
Community & neighborhood
Community
- Community features: Walk/Jog Trails, Medical Facility, Highway Access, Public School
Location
- Region: Northbridge
- Subdivision: Whitin Woods
Price history
| Date | Event | Price |
|---|---|---|
| 3/14/2024 | Sold | $625,000+0%$322/sqft |
Source: MLS PIN #73195753 Report a problem | ||
| 1/23/2024 | Listed for sale | $624,900+83.8%$321/sqft |
Source: MLS PIN #73195753 Report a problem | ||
| 5/24/2017 | Listing removed | $339,999$175/sqft |
Source: BERKSHIRE HATHAWAY HOMESERVICES N.E. PRIME PROPERTIES #72146575 Report a problem | ||
| 5/16/2017 | Pending sale | $339,999$175/sqft |
Source: BERKSHIRE HATHAWAY HOMESERVICES N.E. PRIME PROPERTIES #72146575 Report a problem | ||
| 5/14/2017 | Price change | $339,999-2.6%$175/sqft |
Source: BERKSHIRE HATHAWAY HOMESERVICES N.E. PRIME PROPERTIES #72146575 Report a problem | ||
Public tax history
| Year | Property taxes | Tax assessment |
|---|---|---|
| 2025 | $7,004 +20.8% | $594,100 +23.9% |
| 2024 | $5,797 +0.8% | $479,500 +8% |
| 2023 | $5,752 +5.1% | $443,800 +11.6% |
Find assessor info on the county website
Neighborhood: Whitinsville
Nearby schools
GreatSchools rating
- 5/10Northbridge Elementary SchoolGrades: PK-5Distance: 0.1 mi
- 4/10Northbridge Middle SchoolGrades: 6-8Distance: 1.4 mi
- 4/10Northbridge High SchoolGrades: 9-12Distance: 1.8 mi
Schools provided by the listing agent
- Elementary: Balmer
- Middle: Nbdg Middle
- High: Nbdg / Bvt / Ag
Source: MLS PIN. This data may not be complete. We recommend contacting the local school district to confirm school assignments for this home.
Get a cash offer in 3 minutes
Find out how much your home could sell for in as little as 3 minutes with a no-obligation cash offer.
Estimated market value$658,000
Get a cash offer in 3 minutes
Find out how much your home could sell for in as little as 3 minutes with a no-obligation cash offer.
Estimated market value
$658,000

