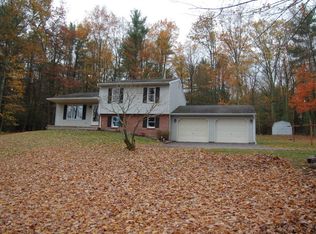Sold for $377,000
$377,000
192 Mossville Rd, Benton, PA 17814
3beds
1,400sqft
Single Family Residence
Built in 1987
5.12 Acres Lot
$406,200 Zestimate®
$269/sqft
$2,004 Estimated rent
Home value
$406,200
$382,000 - $431,000
$2,004/mo
Zestimate® history
Loading...
Owner options
Explore your selling options
What's special
Welcome to this beautiful log home nestled in a serene country setting. Situated on a generous 5.12-acre lot, this property offers a tranquil escape from the hustle and bustle of city life. As you step inside, you'll be greeted by an open floor plan that creates a warm and inviting atmosphere. The kitchen boasts black & stainless appliances, copper farm sink & hood adding a modern touch to the rustic charm of the log home. Hardwood flooring throughout the main living areas, add elegance and durability. The dining area opens up to a large deck, a perfect spot for outdoor dining and entertaining. Upstairs, you'll find an open loft area making versatile space for a home office, study, or relaxation area. Two baths. two-car garage with its own deck area. Animal pen and fenced area. Don't delay, Call today for your private showing
570-204-9024
Zillow last checked: 8 hours ago
Listing updated: August 14, 2023 at 10:32am
Listed by:
KAREN Kay ROADARMEL 570-784-2821,
CENTURY 21 COVERED BRIDGES REALTY
Bought with:
Carey Smith, AB069558
CENTURY 21 COVERED BRIDGES REALTY
Source: CSVBOR,MLS#: 20-94561
Facts & features
Interior
Bedrooms & bathrooms
- Bedrooms: 3
- Bathrooms: 2
- Full bathrooms: 1
- 3/4 bathrooms: 1
- Main level bedrooms: 2
Primary bedroom
- Description: Hardwood flooring, cathedral ceiling
- Level: Second
- Area: 150 Square Feet
- Dimensions: 10.00 x 15.00
Bedroom 2
- Description: Hardwood flooring
- Level: First
- Area: 157.56 Square Feet
- Dimensions: 10.10 x 15.60
Bedroom 3
- Description: Hardwood flooring
- Level: First
- Area: 87.75 Square Feet
- Dimensions: 9.00 x 9.75
Primary bathroom
- Description: Cathedral ceiling, sep, tub/shower
- Level: Second
- Area: 80 Square Feet
- Dimensions: 8.00 x 10.00
Bathroom
- Level: First
- Area: 35 Square Feet
- Dimensions: 5.00 x 7.00
Bonus room
- Description: Office?, Bedroom?
- Level: Basement
- Area: 94.77 Square Feet
- Dimensions: 8.10 x 11.70
Bonus room
- Description: This room is plumbed for a bathroom
- Level: Basement
Dining room
- Description: Hardwood flooring, sliding doors to deck
- Level: First
- Area: 101.1 Square Feet
- Dimensions: 9.10 x 11.11
Family room
- Description: Lots of possibilies
- Level: Basement
- Area: 598 Square Feet
- Dimensions: 23.00 x 26.00
Kitchen
- Description: Black & Stainless appliances, copper sink & hood,
- Level: First
- Area: 124.3 Square Feet
- Dimensions: 11.00 x 11.30
Living room
- Description: Hardwood flooring, ceiling fan
- Level: First
- Area: 288.86 Square Feet
- Dimensions: 11.11 x 26.00
Loft
- Description: Hardwood flooring, ceiling fan, stained glass
- Level: Second
- Area: 184 Square Feet
- Dimensions: 11.50 x 16.00
Mud room
- Description: Off kitchen, entrance to basement
- Level: First
- Area: 87.75 Square Feet
- Dimensions: 9.00 x 9.75
Heating
- Heat Pump
Cooling
- Central Air
Appliances
- Included: Dishwasher, Microwave, Refrigerator, Stove/Range, Dryer, Washer
- Laundry: Laundry Hookup
Features
- Windows: Window Treatments
- Basement: Block,Concrete,Interior Entry,Sump Pump
Interior area
- Total structure area: 1,818
- Total interior livable area: 1,400 sqft
- Finished area above ground: 1,400
- Finished area below ground: 1,400
Property
Parking
- Total spaces: 2
- Parking features: 2 Car, Garage Door Opener
- Has attached garage: Yes
Features
- Levels: One and One Half
- Stories: 1
Lot
- Size: 5.12 Acres
- Dimensions: 5.12
- Topography: No
Details
- Parcel number: 19G100A053000
- Zoning: Agricultural
- Zoning description: X
Construction
Type & style
- Home type: SingleFamily
- Property subtype: Single Family Residence
Materials
- Block, Log
- Foundation: None
- Roof: Shingle
Condition
- Year built: 1987
Utilities & green energy
- Sewer: On Site
- Water: Well
Community & neighborhood
Community
- Community features: Paved Streets
Location
- Region: Benton
- Subdivision: 0-None
HOA & financial
HOA
- Has HOA: No
Price history
| Date | Event | Price |
|---|---|---|
| 8/14/2023 | Sold | $377,000-5.7%$269/sqft |
Source: CSVBOR #20-94561 Report a problem | ||
| 7/15/2023 | Contingent | $399,900$286/sqft |
Source: CSVBOR #20-94561 Report a problem | ||
| 7/11/2023 | Listed for sale | $399,900+105.1%$286/sqft |
Source: CSVBOR #20-94561 Report a problem | ||
| 3/2/2016 | Sold | $195,000-2.5%$139/sqft |
Source: Public Record Report a problem | ||
| 11/25/2015 | Listing removed | $199,900$143/sqft |
Source: Lewith & Freeman, Shavertown #15-3233 Report a problem | ||
Public tax history
| Year | Property taxes | Tax assessment |
|---|---|---|
| 2023 | $3,388 +7.3% | $162,900 |
| 2022 | $3,159 | $162,900 |
| 2021 | $3,159 +7.6% | $162,900 |
Find assessor info on the county website
Neighborhood: 17814
Nearby schools
GreatSchools rating
- NANorthwest Area Primary SchoolGrades: PK-2Distance: 6.7 mi
- 5/10Northwest Area High SchoolGrades: 7-12Distance: 8.5 mi
- 6/10Northwest Area Intermediate SchoolGrades: 3-6Distance: 9.9 mi
Schools provided by the listing agent
- District: Northwest
Source: CSVBOR. This data may not be complete. We recommend contacting the local school district to confirm school assignments for this home.

Get pre-qualified for a loan
At Zillow Home Loans, we can pre-qualify you in as little as 5 minutes with no impact to your credit score.An equal housing lender. NMLS #10287.
