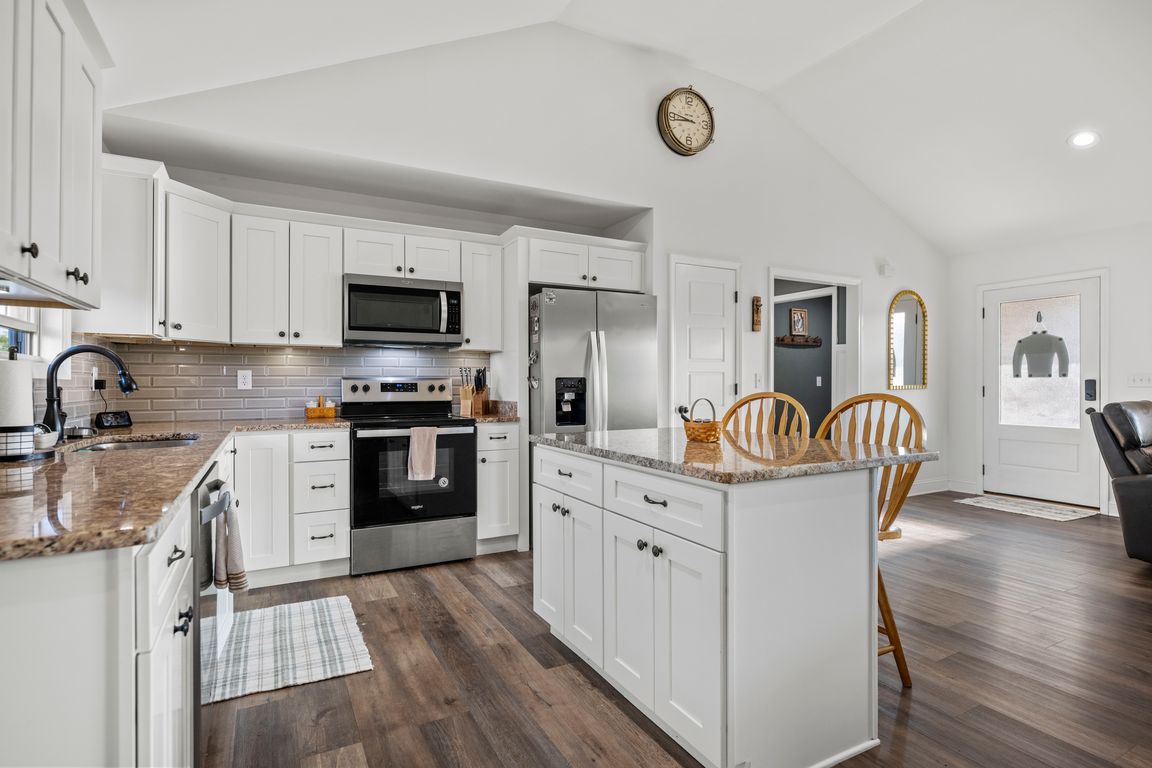
For salePrice cut: $5K (11/7)
$299,900
3beds
1,475sqft
192 Page Dr, Richmond, KY 40475
3beds
1,475sqft
Single family residence
Built in 2021
0.63 Acres
2 Garage spaces
$203 price/sqft
What's special
Pot fillerElectric fireplaceTiled back splashSplit bedroom conceptGreat room spaceStainless appliancesGranite counter tops
WOW! Literally MOVE IN READY! This nearly new ranch home has all the bells and whistles you'd ever need! The sellers took a blank slate and have customized and upgraded this house to the nines! Starting with the great room space that has a gorgeous electric fireplace. Wide open concept with ...
- 75 days |
- 704 |
- 43 |
Source: Imagine MLS,MLS#: 25501145
Travel times
Living Room
Kitchen
Primary Bedroom
Zillow last checked: 8 hours ago
Listing updated: November 07, 2025 at 11:43am
Listed by:
Amanda S Marcum 859-353-2853,
Berkshire Hathaway HomeServices Foster Realtors
Source: Imagine MLS,MLS#: 25501145
Facts & features
Interior
Bedrooms & bathrooms
- Bedrooms: 3
- Bathrooms: 2
- Full bathrooms: 2
Primary bedroom
- Level: First
- Area: 198.38 Square Feet
- Dimensions: 14 x 14.17
Bedroom 2
- Level: First
- Area: 123.76 Square Feet
- Dimensions: 11.08 x 11.17
Bedroom 3
- Level: First
- Area: 108.03 Square Feet
- Dimensions: 11.08 x 9.75
Bathroom 1
- Level: First
- Area: 54.7 Square Feet
- Dimensions: 5.17 x 10.58
Bathroom 2
- Level: First
- Area: 36.75 Square Feet
- Dimensions: 7.5 x 4.9
Dining room
- Level: First
Kitchen
- Level: First
- Area: 111.69 Square Feet
- Dimensions: 10.08 x 11.08
Living room
- Level: First
- Area: 255.89 Square Feet
- Dimensions: 20.07 x 12.75
Utility room
- Level: First
- Area: 52.39 Square Feet
- Dimensions: 9.83 x 5.33
Heating
- Heat Pump, Dual Fuel
Cooling
- Electric, Heat Pump
Appliances
- Included: Disposal, Dishwasher, Microwave, Refrigerator, Range, Self Cleaning Oven
- Laundry: Electric Dryer Hookup, Main Level, Washer Hookup
Features
- Breakfast Bar, Master Downstairs, Walk-In Closet(s), Ceiling Fan(s)
- Flooring: Carpet, Laminate, Tile
- Windows: Insulated Windows, Window Treatments, Blinds, Screens
- Has basement: No
- Number of fireplaces: 1
- Fireplace features: Electric, Great Room
Interior area
- Total structure area: 1,475
- Total interior livable area: 1,475 sqft
- Finished area above ground: 1,475
- Finished area below ground: 0
Property
Parking
- Total spaces: 2
- Parking features: Attached Garage, Driveway, Garage Door Opener, Off Street, Garage Faces Front
- Garage spaces: 2
- Has uncovered spaces: Yes
Features
- Levels: One
- Patio & porch: Deck, Porch, Front Porch
- Has view: Yes
- View description: Rural, Trees/Woods, Farm
Lot
- Size: 0.63 Acres
- Features: Landscaped
Details
- Parcel number: 0007000350022
Construction
Type & style
- Home type: SingleFamily
- Architectural style: Ranch
- Property subtype: Single Family Residence
Materials
- Brick Veneer, Vinyl Siding
- Foundation: Block
- Roof: Dimensional Style
Condition
- Year built: 2021
Utilities & green energy
- Sewer: Public Sewer
- Water: Public
- Utilities for property: Cable Connected, Electricity Available, Natural Gas Available, Sewer Connected, Underground Utilities, Water Connected
Community & HOA
Community
- Subdivision: Orchard Hills
HOA
- Has HOA: No
Location
- Region: Richmond
Financial & listing details
- Price per square foot: $203/sqft
- Date on market: 9/12/2025