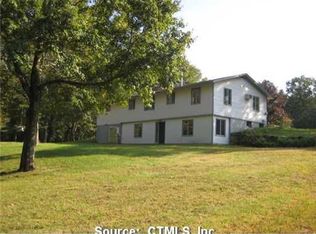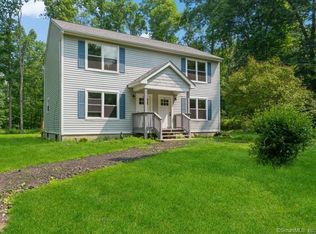Sold for $484,000
$484,000
192 Palmer Road, Chaplin, CT 06235
2beds
2,954sqft
Single Family Residence
Built in 1996
4.01 Acres Lot
$490,800 Zestimate®
$164/sqft
$2,663 Estimated rent
Home value
$490,800
$290,000 - $834,000
$2,663/mo
Zestimate® history
Loading...
Owner options
Explore your selling options
What's special
Tucked away at the end of a long, private driveway, this sprawling 2-bedroom ranch offers the ultimate in privacy and tranquility. Set on a picturesque 4-acre lot surrounded by nature, this home is perfect for those seeking a peaceful retreat with room to roam. Inside, you'll find a spacious and flexible floor plan with generous living areas, large windows that bring the outdoors in, and the ease of single-level living. The heart of the home is a warm and inviting eat-in kitchen that flows seamlessly into the living room & dining areas-ideal for entertaining or quiet evenings at home. Both bedrooms are comfortably sized, and there's potential for a home office, hobby space, or guest area. A huge great room is just down the hall featuring a cozy fireplace and a stunning wall of windows that flood the space with natural sunlight. A special spot whether you're enjoying a quiet afternoon or hosting friends for movie night, this bright and welcoming room offers the perfect setting to relax, unwind, and make lasting memories. The lower level is partially finished, and new carpeting is being installed prior to closing. Outside, the property offers endless possibilities-gardening, outdoor recreation, or simply enjoying the sounds of nature. Don't miss this opportunity to own a truly special property with space, privacy, and potential.
Zillow last checked: 8 hours ago
Listing updated: November 05, 2025 at 12:59pm
Listed by:
Lisa A. Barstow (860)604-0971,
Simply Sold Real Estate 860-786-7277
Bought with:
Amy B. Rubin, RES.0804326
RE/MAX Legends
Source: Smart MLS,MLS#: 24101690
Facts & features
Interior
Bedrooms & bathrooms
- Bedrooms: 2
- Bathrooms: 2
- Full bathrooms: 1
- 1/2 bathrooms: 1
Primary bedroom
- Level: Main
- Area: 218.95 Square Feet
- Dimensions: 14.5 x 15.1
Bedroom
- Level: Main
Dining room
- Level: Main
- Area: 204.6 Square Feet
- Dimensions: 14.5 x 14.11
Great room
- Level: Main
- Area: 434.25 Square Feet
- Dimensions: 19.3 x 22.5
Kitchen
- Level: Main
- Area: 383.75 Square Feet
- Dimensions: 12.5 x 30.7
Living room
- Level: Main
- Area: 434.25 Square Feet
- Dimensions: 19.3 x 22.5
Heating
- Forced Air, Oil
Cooling
- Central Air
Appliances
- Included: Cooktop, Oven, Refrigerator, Dishwasher, Electric Water Heater, Water Heater
Features
- Basement: Full,Partially Finished
- Attic: Access Via Hatch
- Number of fireplaces: 1
Interior area
- Total structure area: 2,954
- Total interior livable area: 2,954 sqft
- Finished area above ground: 2,954
Property
Parking
- Total spaces: 2
- Parking features: Attached
- Attached garage spaces: 2
Features
- Waterfront features: Waterfront, Pond
Lot
- Size: 4.01 Acres
- Features: Secluded, Rear Lot, Few Trees
Details
- Parcel number: 1682266
- Zoning: RA
Construction
Type & style
- Home type: SingleFamily
- Architectural style: Ranch
- Property subtype: Single Family Residence
Materials
- Wood Siding
- Foundation: Concrete Perimeter
- Roof: Asphalt
Condition
- New construction: No
- Year built: 1996
Utilities & green energy
- Sewer: Septic Tank
- Water: Well
Community & neighborhood
Location
- Region: Chaplin
Price history
| Date | Event | Price |
|---|---|---|
| 11/5/2025 | Sold | $484,000-3.2%$164/sqft |
Source: | ||
| 11/5/2025 | Pending sale | $499,900$169/sqft |
Source: | ||
| 6/29/2025 | Listed for sale | $499,900+92.3%$169/sqft |
Source: | ||
| 8/2/2019 | Sold | $259,900$88/sqft |
Source: | ||
| 6/15/2019 | Pending sale | $259,900$88/sqft |
Source: Executive Real Estate Inc. #170157687 Report a problem | ||
Public tax history
| Year | Property taxes | Tax assessment |
|---|---|---|
| 2025 | $11,585 +4.8% | $369,200 |
| 2024 | $11,058 +19% | $369,200 +41.1% |
| 2023 | $9,290 +2.9% | $261,700 |
Find assessor info on the county website
Neighborhood: 06235
Nearby schools
GreatSchools rating
- 4/10Chaplin Elementary SchoolGrades: PK-6Distance: 0.5 mi
- 4/10Parish Hill High SchoolGrades: 7-12Distance: 3.6 mi
Schools provided by the listing agent
- Elementary: Chaplin
Source: Smart MLS. This data may not be complete. We recommend contacting the local school district to confirm school assignments for this home.

Get pre-qualified for a loan
At Zillow Home Loans, we can pre-qualify you in as little as 5 minutes with no impact to your credit score.An equal housing lender. NMLS #10287.

