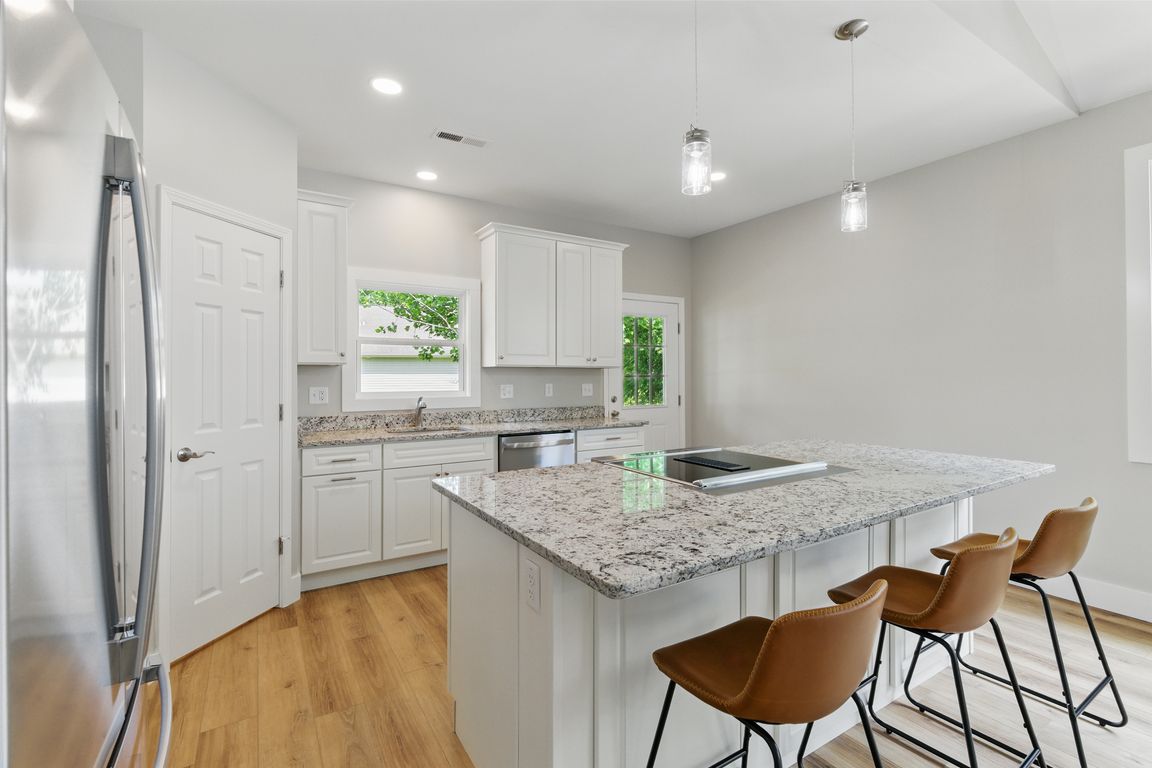
ActivePrice cut: $10K (10/22)
$450,000
3beds
1,540sqft
192 Plato Pl, Etowah, NC 28729
3beds
1,540sqft
Single family residence
Built in 2025
0.14 Acres
2 Attached garage spaces
$292 price/sqft
What's special
Vaulted ceilingsOpen kitchenGranite countertopsSoft-close cabinetsDurable lvp flooringStainless steel appliances
NEW LOWER PRICE + SELLER-PAID 1% INTEREST RATE BUYDOWN TO QUALIFIED BUYERS! Quality new construction located in Etowah between Hendersonville and Brevard. Close to Sideways Farm Brewery, the Ecusta Trail, and Etowah Valley Golf Club. This thoughtfully designed home features an open kitchen, vaulted ceilings, granite countertops, soft-close cabinets, stainless steel appliances, ...
- 157 days |
- 349 |
- 22 |
Likely to sell faster than
Source: Canopy MLS as distributed by MLS GRID,MLS#: 4263231
Travel times
Kitchen
Living Room
Primary Bedroom
Zillow last checked: 7 hours ago
Listing updated: October 23, 2025 at 07:28am
Listing Provided by:
Dennis Foley dennisf@foleyrealtync.com,
Century 21 Foley Realty
Source: Canopy MLS as distributed by MLS GRID,MLS#: 4263231
Facts & features
Interior
Bedrooms & bathrooms
- Bedrooms: 3
- Bathrooms: 2
- Full bathrooms: 2
- Main level bedrooms: 3
Primary bedroom
- Level: Main
Bathroom full
- Level: Main
Kitchen
- Features: Breakfast Bar, Kitchen Island
- Level: Main
Laundry
- Level: Main
Living room
- Features: Cathedral Ceiling(s), Ceiling Fan(s)
- Level: Main
Heating
- Forced Air, Heat Pump
Cooling
- Central Air, Electric
Appliances
- Included: Dishwasher, Down Draft, Microwave, Oven, Refrigerator
- Laundry: Electric Dryer Hookup, Main Level, Sink, Washer Hookup
Features
- Breakfast Bar, Kitchen Island, Pantry, Walk-In Closet(s), Walk-In Pantry
- Flooring: Vinyl
- Doors: Insulated Door(s)
- Windows: Insulated Windows
- Has basement: No
Interior area
- Total structure area: 1,540
- Total interior livable area: 1,540 sqft
- Finished area above ground: 1,540
- Finished area below ground: 0
Property
Parking
- Total spaces: 2
- Parking features: Driveway, Attached Garage, Garage Faces Front, Parking Space(s), Garage on Main Level
- Attached garage spaces: 2
- Has uncovered spaces: Yes
Features
- Levels: One
- Stories: 1
- Patio & porch: Covered, Deck, Front Porch
Lot
- Size: 0.14 Acres
- Features: Level
Details
- Parcel number: 9528461853
- Zoning: R2R
- Special conditions: Standard
Construction
Type & style
- Home type: SingleFamily
- Architectural style: Modern
- Property subtype: Single Family Residence
Materials
- Fiber Cement
- Foundation: Crawl Space
Condition
- New construction: Yes
- Year built: 2025
Utilities & green energy
- Sewer: County Sewer
- Water: Public
Community & HOA
Community
- Security: Smoke Detector(s)
- Subdivision: Meadow Creek
Location
- Region: Etowah
- Elevation: 2000 Feet
Financial & listing details
- Price per square foot: $292/sqft
- Tax assessed value: $234,800
- Date on market: 5/23/2025
- Listing terms: Cash,Conventional
- Road surface type: Concrete, Paved