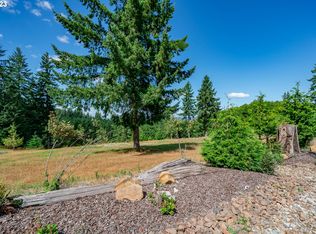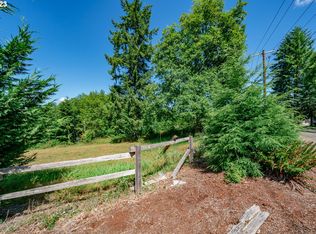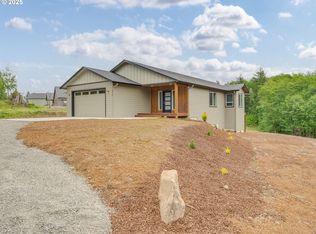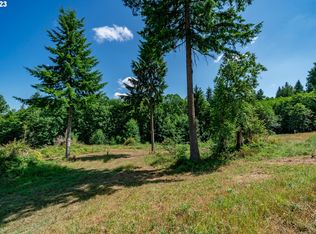Sold
Listed by:
Jo Ann Crayne,
Professional Realty Svcs Int'l
Bought with: Keller Williams-Premier Prtnrs
$570,000
192 Red Hawk Drive, Castle Rock, WA 98611
3beds
2,300sqft
Single Family Residence
Built in 2024
2.8 Acres Lot
$583,700 Zestimate®
$248/sqft
$3,386 Estimated rent
Home value
$583,700
$514,000 - $660,000
$3,386/mo
Zestimate® history
Loading...
Owner options
Explore your selling options
What's special
New construction ready to move into! Offering a wonderful plan with primary on main with private bathroom. Additional bedrooms are spacious as is the family room with vaulted ceiling. Utility rooms on each level. The kitchen has an island, stainless appliances and beautiful cabinetry. Quarts countertops throughout home. Some vaulted ceilings, heat pump and large covered deck for year around use. Situated on almost 3 acres of beautiful property in gated community. Take a walk on your private trail head through the woods or to the picnic area. The shop is 18x20, wired with lighting and plugs, and has high ceilings. New construction is a rare opportunity today. Don't miss out!
Zillow last checked: 8 hours ago
Listing updated: December 06, 2024 at 04:02am
Listed by:
Jo Ann Crayne,
Professional Realty Svcs Int'l
Bought with:
Kim Polinsky, 123985
Keller Williams-Premier Prtnrs
Source: NWMLS,MLS#: 2254249
Facts & features
Interior
Bedrooms & bathrooms
- Bedrooms: 3
- Bathrooms: 3
- Full bathrooms: 2
- 1/2 bathrooms: 1
- Main level bathrooms: 2
- Main level bedrooms: 1
Primary bedroom
- Level: Main
Bedroom
- Level: Second
Bedroom
- Level: Second
Bathroom full
- Level: Main
Bathroom full
- Level: Second
Other
- Level: Main
Entry hall
- Level: Main
Family room
- Level: Second
Great room
- Level: Main
Kitchen with eating space
- Level: Main
Living room
- Level: Main
Utility room
- Level: Main
Heating
- Forced Air, Heat Pump
Cooling
- Heat Pump
Appliances
- Included: Dishwasher(s), Refrigerator(s), Stove(s)/Range(s), Water Heater: Electric, Water Heater Location: Garage
Features
- Bath Off Primary
- Flooring: Ceramic Tile, Vinyl Plank, Carpet
- Windows: Double Pane/Storm Window
- Basement: None
- Has fireplace: No
Interior area
- Total structure area: 2,300
- Total interior livable area: 2,300 sqft
Property
Parking
- Total spaces: 3
- Parking features: Attached Garage, Detached Garage
- Attached garage spaces: 3
Features
- Levels: Two
- Stories: 2
- Entry location: Main
- Patio & porch: Bath Off Primary, Ceramic Tile, Double Pane/Storm Window, Vaulted Ceiling(s), Walk-In Closet(s), Wall to Wall Carpet, Water Heater
- Has view: Yes
- View description: Territorial
Lot
- Size: 2.80 Acres
- Features: Dead End Street, Paved, Cable TV, Deck, Gated Entry, High Speed Internet, Shop
- Topography: Level,Partial Slope
- Residential vegetation: Garden Space, Wooded
Details
- Parcel number: WF2109014
- Special conditions: Standard
Construction
Type & style
- Home type: SingleFamily
- Property subtype: Single Family Residence
Materials
- Cement Planked
- Foundation: Poured Concrete
- Roof: Composition
Condition
- Very Good
- New construction: Yes
- Year built: 2024
Details
- Builder name: West Water Homes, LLC
Utilities & green energy
- Electric: Company: Cowlitz PUD
- Sewer: Septic Tank
- Water: Private
- Utilities for property: Xfinity, Xfinity
Community & neighborhood
Community
- Community features: CCRs
Location
- Region: Castle Rock
- Subdivision: Headquarters
HOA & financial
HOA
- HOA fee: $250 annually
- Association phone: 262-853-2861
Other
Other facts
- Listing terms: Cash Out,Conventional,FHA,USDA Loan,VA Loan
- Cumulative days on market: 274 days
Price history
| Date | Event | Price |
|---|---|---|
| 11/5/2024 | Sold | $570,000-4.9%$248/sqft |
Source: | ||
| 10/3/2024 | Pending sale | $599,500$261/sqft |
Source: | ||
| 7/2/2024 | Price change | $599,500-11.7%$261/sqft |
Source: | ||
| 6/21/2024 | Listed for sale | $679,000+368.3%$295/sqft |
Source: | ||
| 10/5/2023 | Sold | $145,000-3%$63/sqft |
Source: | ||
Public tax history
| Year | Property taxes | Tax assessment |
|---|---|---|
| 2024 | $5,706 +367.3% | $578,060 +369.1% |
| 2023 | $1,221 | $123,240 |
Find assessor info on the county website
Neighborhood: 98611
Nearby schools
GreatSchools rating
- 6/10Lexington ElementaryGrades: K-5Distance: 6.2 mi
- 5/10Huntington Middle SchoolGrades: 6-8Distance: 7.8 mi
- 4/10Kelso High SchoolGrades: 9-12Distance: 8.2 mi

Get pre-qualified for a loan
At Zillow Home Loans, we can pre-qualify you in as little as 5 minutes with no impact to your credit score.An equal housing lender. NMLS #10287.



