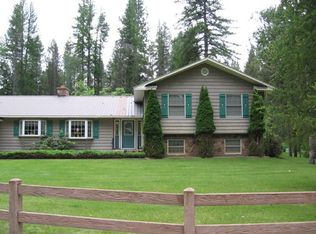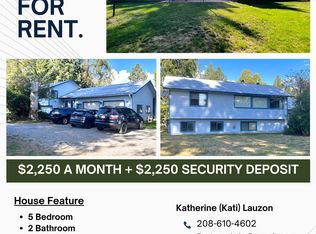Sold
Price Unknown
192 Selkirk Rd, Sandpoint, ID 83864
3beds
3baths
2,412sqft
Single Family Residence
Built in 1979
10 Acres Lot
$640,500 Zestimate®
$--/sqft
$2,571 Estimated rent
Home value
$640,500
$557,000 - $737,000
$2,571/mo
Zestimate® history
Loading...
Owner options
Explore your selling options
What's special
Welcome to the home in the country you have been waiting for. Large home built in 1979 on 10 majestic acres in the Selle Valley. Bring the horses! A fantastic barn with shop space and covered arena. This one has it all a charming barn-house is waiting for your personal touches. 2412 square feet offers 3 bedrooms and 2.50 baths. The unique floor plan offers a large open living room kitchen with patios doors flooding the space with natural light. Two family rooms would lend itself well to a fourth bedroom, media room or wherever your imagination will take you. This completely usable 10 acres is situated in the Selle Valley with everything you need for your hobby farm. The barn has 5 stalls with the potential for 7 stalls the bones for a separate tack room and wash rack. The Covered arena will make year around riding possible. An attached garage and a detached shop is extra room for the toys and equipment.
Zillow last checked: 8 hours ago
Listing updated: August 05, 2024 at 12:22pm
Listed by:
Nicole Bomar 208-660-8255,
CENTURY 21 RIVERSTONE,
Michelle Sadewic 208-290-0456
Source: SELMLS,MLS#: 20240187
Facts & features
Interior
Bedrooms & bathrooms
- Bedrooms: 3
- Bathrooms: 3
- Main level bathrooms: 1
Primary bedroom
- Description: En-Suite Bath & Walk In Closet
- Level: Second
Bedroom 2
- Description: Guest Bedroom
- Level: Second
Bedroom 3
- Description: Guest Bedroom
- Level: Second
Bedroom 4
- Description: ----------------------
- Level: N/A
Bathroom 1
- Description: Half Bath
- Level: Main
Bathroom 2
- Description: Guest Bath
- Level: Second
Bathroom 3
- Description: En-Suite In Master
- Level: Second
Dining room
- Description: Slider to covered patio
- Level: Main
Family room
- Description: Family room or game room
- Level: Main
Kitchen
- Description: Open to dining and living room
- Level: Main
Living room
- Description: Open to dining room and built in fireplace
- Level: Main
Heating
- Baseboard, Wood
Appliances
- Included: Dishwasher, Dryer, Freezer, Range/Oven, Refrigerator, Washer
- Laundry: Laundry Room, Main Level, Laundry Room In Main Floor
Features
- Walk-In Closet(s), Ceiling Fan(s), Pantry
- Flooring: Carpet
- Windows: Aluminum Frames, Double Pane Windows, Sliders, Vinyl
- Basement: None
- Has fireplace: Yes
- Fireplace features: Built In Fireplace, Mantel, Raised Hearth, Stone
Interior area
- Total structure area: 2,412
- Total interior livable area: 2,412 sqft
- Finished area above ground: 2,412
- Finished area below ground: 0
Property
Parking
- Total spaces: 2
- Parking features: Attached, Detached, Gravel, Off Street
- Attached garage spaces: 2
- Has uncovered spaces: Yes
Features
- Levels: Two
- Stories: 2
- Patio & porch: Covered Patio
Lot
- Size: 10 Acres
- Features: 5 to 10 Miles to City/Town, Horse Setup, Level, Wooded, Mature Trees
Details
- Additional structures: Arena, Barn(s), See Remarks
- Parcel number: RP58N01W223001A
- Zoning description: Ag / Forestry
- Horses can be raised: Yes
Construction
Type & style
- Home type: SingleFamily
- Property subtype: Single Family Residence
Materials
- Frame, Wood Siding
- Foundation: Concrete Perimeter
- Roof: Metal
Condition
- Resale
- New construction: No
- Year built: 1979
Utilities & green energy
- Gas: No Info
- Sewer: Septic Tank
- Water: Well
- Utilities for property: Electricity Connected
Community & neighborhood
Location
- Region: Sandpoint
Other
Other facts
- Road surface type: Chip And Seal
Price history
| Date | Event | Price |
|---|---|---|
| 8/2/2024 | Sold | -- |
Source: | ||
| 7/8/2024 | Pending sale | $649,000$269/sqft |
Source: | ||
| 7/2/2024 | Price change | $649,000-13.5%$269/sqft |
Source: | ||
| 6/3/2024 | Price change | $750,000-9.1%$311/sqft |
Source: | ||
| 4/19/2024 | Price change | $825,000-2.4%$342/sqft |
Source: | ||
Public tax history
| Year | Property taxes | Tax assessment |
|---|---|---|
| 2024 | $1,982 +8% | $646,548 +7.3% |
| 2023 | $1,835 -19.9% | $602,747 -0.3% |
| 2022 | $2,292 +30.2% | $604,691 +65.6% |
Find assessor info on the county website
Neighborhood: 83864
Nearby schools
GreatSchools rating
- 9/10Northside Elementary SchoolGrades: PK-6Distance: 1 mi
- 7/10Sandpoint Middle SchoolGrades: 7-8Distance: 8.7 mi
- 5/10Sandpoint High SchoolGrades: 7-12Distance: 8.8 mi
Schools provided by the listing agent
- Elementary: Northside
- Middle: Sandpoint
- High: Sandpoint
Source: SELMLS. This data may not be complete. We recommend contacting the local school district to confirm school assignments for this home.
Sell for more on Zillow
Get a Zillow Showcase℠ listing at no additional cost and you could sell for .
$640,500
2% more+$12,810
With Zillow Showcase(estimated)$653,310

