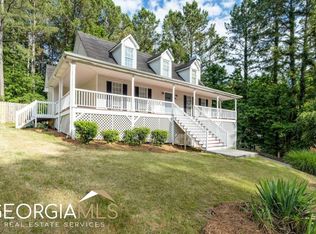Closed
$345,000
192 Sheraton Way, Dallas, GA 30132
3beds
--sqft
Single Family Residence
Built in 1999
0.46 Acres Lot
$346,700 Zestimate®
$--/sqft
$1,904 Estimated rent
Home value
$346,700
$312,000 - $385,000
$1,904/mo
Zestimate® history
Loading...
Owner options
Explore your selling options
What's special
Welcome to 192 Sheraton Way-a beautifully maintained two-story home nestled on a spacious, private lot in the heart of Dallas, GA! Step inside and be greeted by gleaming hardwood floors that flow throughout the main level and a light, airy color palette that sets a warm, inviting tone. To your left, a cozy living room features a rustic wood-burning brick fireplace with a gas starter and a stylish shiplap accent wall-perfect for relaxing evenings. The elegant formal dining room showcases double crown molding and 2-inch wood blinds, leading into a bright eat-in kitchen equipped with stainless steel appliances, granite countertops, a gas stove, under-mount farm sink, tile backsplash, and custom dual pantries. A large window above the sink offers serene views of the expansive, fully fenced backyard. Upstairs, the oversized primary suite boasts a dramatic double tray ceiling, great closet space, and a spacious en suite bath with dual vanities, a soaking tub under a large picture window, an oversized shower with built-in seating, and ample storage. Two additional secondary bedrooms, a full bath, and a linen closet complete the upper level. Enjoy the benefits of a side-entry, double car garage and a partially finished basement that offers a versatile bonus room, a workshop with built-in cabinetry, and ample space for hobbies or storage. Freshly pumped septic, brand-new stairs leading to a wide front deck, and a lush, flat backyard with privacy fencing make this home move-in ready and ideal for outdoor living. Don't miss this charming and functional home with plenty of space to live, work, and play-schedule your showing today!
Zillow last checked: 8 hours ago
Listing updated: September 15, 2025 at 11:43am
Listed by:
Anna Vaagen 404-610-1540,
Vineyard Real Estate Group
Bought with:
Benjamin Brown, 401297
Dwelli
Source: GAMLS,MLS#: 10559826
Facts & features
Interior
Bedrooms & bathrooms
- Bedrooms: 3
- Bathrooms: 3
- Full bathrooms: 2
- 1/2 bathrooms: 1
Dining room
- Features: Seats 12+
Kitchen
- Features: Breakfast Area, Kitchen Island, Pantry
Heating
- Forced Air, Natural Gas, Zoned
Cooling
- Ceiling Fan(s), Central Air, Zoned
Appliances
- Included: Dishwasher, Dryer, Electric Water Heater, Microwave, Refrigerator, Washer
- Laundry: Other
Features
- Double Vanity, Other, Split Bedroom Plan, Tray Ceiling(s), Walk-In Closet(s)
- Flooring: Carpet, Hardwood, Laminate
- Windows: Double Pane Windows
- Basement: Exterior Entry,Partial
- Attic: Pull Down Stairs
- Number of fireplaces: 1
- Fireplace features: Family Room, Gas Starter
- Common walls with other units/homes: No Common Walls
Interior area
- Total structure area: 0
- Finished area above ground: 0
- Finished area below ground: 0
Property
Parking
- Total spaces: 2
- Parking features: Basement, Garage, Garage Door Opener, Side/Rear Entrance
- Has attached garage: Yes
Features
- Levels: Three Or More
- Stories: 3
- Patio & porch: Deck
- Exterior features: Other
- Fencing: Back Yard,Fenced,Privacy
- Body of water: None
Lot
- Size: 0.46 Acres
- Features: Private
Details
- Parcel number: 41337
Construction
Type & style
- Home type: SingleFamily
- Architectural style: Traditional
- Property subtype: Single Family Residence
Materials
- Vinyl Siding
- Foundation: Block
- Roof: Composition
Condition
- Resale
- New construction: No
- Year built: 1999
Utilities & green energy
- Electric: 220 Volts
- Sewer: Septic Tank
- Water: Public
- Utilities for property: Cable Available, High Speed Internet, Underground Utilities
Green energy
- Energy efficient items: Thermostat
Community & neighborhood
Security
- Security features: Carbon Monoxide Detector(s), Smoke Detector(s)
Community
- Community features: Street Lights, Walk To Schools, Near Shopping
Location
- Region: Dallas
- Subdivision: Camberley Park
HOA & financial
HOA
- Has HOA: No
- Services included: None
Other
Other facts
- Listing agreement: Exclusive Right To Sell
Price history
| Date | Event | Price |
|---|---|---|
| 9/2/2025 | Sold | $345,000+0% |
Source: | ||
| 8/20/2025 | Pending sale | $344,990 |
Source: | ||
| 8/1/2025 | Price change | $344,990-1.4% |
Source: | ||
| 7/22/2025 | Price change | $349,900-2% |
Source: | ||
| 7/9/2025 | Listed for sale | $356,900+95% |
Source: | ||
Public tax history
| Year | Property taxes | Tax assessment |
|---|---|---|
| 2025 | $3,497 +0.8% | $145,172 +3.8% |
| 2024 | $3,468 -6.4% | $139,808 -3.3% |
| 2023 | $3,704 -1% | $144,620 +10.7% |
Find assessor info on the county website
Neighborhood: 30132
Nearby schools
GreatSchools rating
- 4/10WC Abney Elementary SchoolGrades: PK-5Distance: 0.8 mi
- 6/10Lena Mae Moses Middle SchoolGrades: 6-8Distance: 1 mi
- 7/10North Paulding High SchoolGrades: 9-12Distance: 6.7 mi
Schools provided by the listing agent
- Elementary: Abney
- Middle: Moses
- High: North Paulding
Source: GAMLS. This data may not be complete. We recommend contacting the local school district to confirm school assignments for this home.
Get a cash offer in 3 minutes
Find out how much your home could sell for in as little as 3 minutes with a no-obligation cash offer.
Estimated market value
$346,700
Get a cash offer in 3 minutes
Find out how much your home could sell for in as little as 3 minutes with a no-obligation cash offer.
Estimated market value
$346,700
