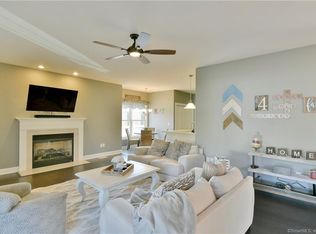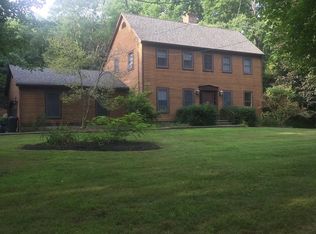Enjoy an open floor plan on this 3 bedroom true split level home on 2 acres. Hardwood floors, gas fireplace, fully applianced kitchen with pantry. Dining area with vaulted ceiling. Master bedroom features walk-in closet and jetted tub. Main level laundry. 4 zone heat, newer Buderus Boiler and hot water storage tank. Central vacuum system, 200 amp service with generator hookup. Mini Split cooling system. Under house heated garage with additional storage. Paved driveway. Under ground lines run out to large woodshed that once held a wood burning furnace. Custom outbuilding with pen for livestock an equipment storage. Garden area established.
This property is off market, which means it's not currently listed for sale or rent on Zillow. This may be different from what's available on other websites or public sources.


