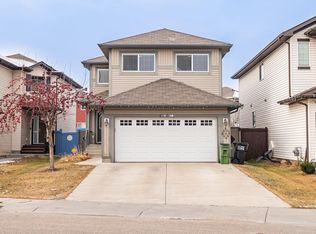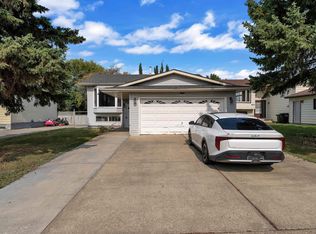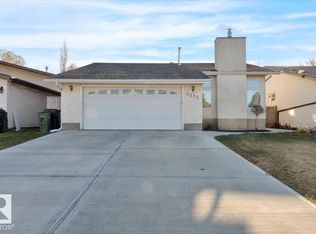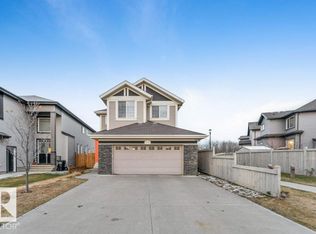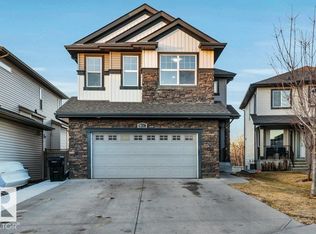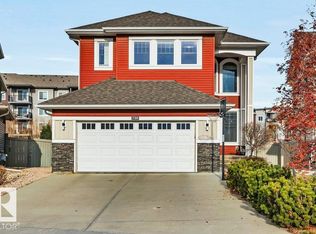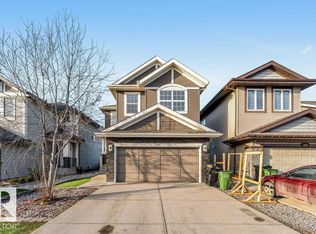SECOND KITCHEN! PIE LOT! WALKOUT BASEMENT! Welcome to this Landmark Built 2 Storey home in the Laurel neighborhood featuring 3+1 bedrooms, 3.5 Bathrooms, and a Double Attached Garage featuring a UNIQUE SPICE KITCHEN! The main floor showcases an Open Concept design with Chefs Kitchen boasting Granite Countertops, Stainless Steel Appliances, spacious Island, and Walk Through Pantry. A cozy living area with gas fireplace, Main Floor Laundry, dining area, 2 piece bath, and access to the Upper Deck complete the main floor. Upstairs is a Bonus Room with loads of windows, 4 piece bath, plus 3 bedrooms including a massive Primary suite with walk in closet and a 4 piece ensuite with soaker tub. The fully finished basement includes a recreation room, SECOND KITCHEN, bedroom, 3 piece bath, and access to the private parklike backyard with patio, additional deck space and garden beds. This exceptional property is ideally located near schools, parks, public transportation and more, and is a must see!
For sale
C$638,000
1920 33b St NW, Edmonton, AB T6T 0L3
4beds
2,225sqft
Single Family Residence
Built in 2012
6,058.35 Square Feet Lot
$-- Zestimate®
C$287/sqft
C$-- HOA
What's special
Unique spice kitchenOpen concept designStainless steel appliancesSpacious islandWalk through pantryMain floor laundryUpper deck
- 56 days |
- 28 |
- 1 |
Zillow last checked: 8 hours ago
Listing updated: December 08, 2025 at 05:31pm
Listed by:
Norm Cholak,
RE/MAX River City
Source: RAE,MLS®#: E4462177
Facts & features
Interior
Bedrooms & bathrooms
- Bedrooms: 4
- Bathrooms: 4
- Full bathrooms: 3
- 1/2 bathrooms: 1
Primary bedroom
- Level: Upper
Family room
- Level: Upper
- Area: 291.45
- Dimensions: 20.1 x 14.5
Heating
- Forced Air-1, Natural Gas
Appliances
- Included: Dishwasher-Built-In, Dryer, Microwave, Electric Stove, Gas Stove, Washer, Second Refrigerator
Features
- Flooring: Carpet, Ceramic Tile, Hardwood
- Windows: Window Coverings
- Basement: Full, Finished, Walkout Basement, Walkout Basement
- Fireplace features: Gas
Interior area
- Total structure area: 2,224
- Total interior livable area: 2,224 sqft
Video & virtual tour
Property
Parking
- Total spaces: 2
- Parking features: Double Garage Attached, Garage Control, Garage Opener
- Attached garage spaces: 2
Features
- Levels: 2 Storey,3
- Patio & porch: Deck, Patio
- Exterior features: Landscaped
- Fencing: Fenced
Lot
- Size: 6,058.35 Square Feet
- Features: Landscaped, Near Public Transit, Schools, Shopping Nearby, Public Transportation
Construction
Type & style
- Home type: SingleFamily
- Property subtype: Single Family Residence
Materials
- Foundation: Concrete Perimeter
- Roof: Asphalt
Condition
- Year built: 2012
Community & HOA
Community
- Features: Deck, Patio, Walkout Basement
Location
- Region: Edmonton
Financial & listing details
- Price per square foot: C$287/sqft
- Date on market: 10/15/2025
- Ownership: Private
Norm Cholak
By pressing Contact Agent, you agree that the real estate professional identified above may call/text you about your search, which may involve use of automated means and pre-recorded/artificial voices. You don't need to consent as a condition of buying any property, goods, or services. Message/data rates may apply. You also agree to our Terms of Use. Zillow does not endorse any real estate professionals. We may share information about your recent and future site activity with your agent to help them understand what you're looking for in a home.
Price history
Price history
Price history is unavailable.
Public tax history
Public tax history
Tax history is unavailable.Climate risks
Neighborhood: The Meadows
Nearby schools
GreatSchools rating
No schools nearby
We couldn't find any schools near this home.
- Loading
