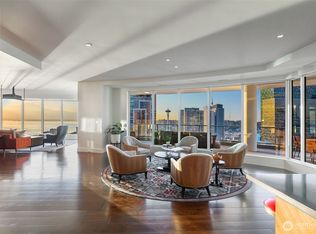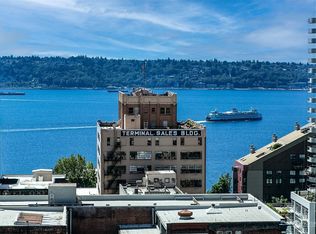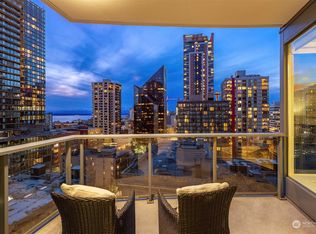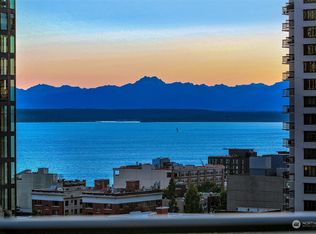Sold
Listed by:
Ashley J. Hayes,
Pointe3 Real Estate,
Jennifer Moreno,
Pointe3 Real Estate
Bought with: Windermere Real Estate Midtown
$1,250,000
1920 4th Avenue #1105, Seattle, WA 98101
2beds
1,607sqft
Condominium
Built in 2009
-- sqft lot
$1,247,800 Zestimate®
$778/sqft
$5,635 Estimated rent
Home value
$1,247,800
$1.16M - $1.35M
$5,635/mo
Zestimate® history
Loading...
Owner options
Explore your selling options
What's special
PREMIER SW CORNER 2BD/2BA at ESCALA—urban chic w/Manhattan flair! Perched on 11th flr w/spacious 1607SF floorplan & inviting 120SF covered terrace off LR & primary. Dramatic 4th Ave corridor, peekaboo Sound views & golden sunsets! 2022 designer remodel: chef’s kitchen w/SieMatic cabinets, Brazilian soapstone, Thermador/Miele/Wolf appls, waterfall island, bev bar. Designated dining w/designer lighting. Motorized shades, dbl-sided FP & soaring 9’5” ceilings throughout. Palatial primary w/spa-inspired BA, pvt guest wing w/BA, customizable entry/mudrm. THE ESCALA offers FIVE-STAR amenities:24-hr concierge, fitness, spa, theater, wine cave, courtyard BBQ, pet area, & a one-of-a-kind restaurant/bar w/commercial-grade kitchen. 2 PRKG+1 STRG!
Zillow last checked: 8 hours ago
Listing updated: October 24, 2025 at 04:03am
Listed by:
Ashley J. Hayes,
Pointe3 Real Estate,
Jennifer Moreno,
Pointe3 Real Estate
Bought with:
Olga Dyckman, 49991
Windermere Real Estate Midtown
Source: NWMLS,MLS#: 2405624
Facts & features
Interior
Bedrooms & bathrooms
- Bedrooms: 2
- Bathrooms: 2
- Full bathrooms: 2
- Main level bathrooms: 2
- Main level bedrooms: 2
Primary bedroom
- Level: Main
Bedroom
- Level: Main
Bathroom full
- Level: Main
Bathroom full
- Level: Main
Dining room
- Level: Main
Entry hall
- Level: Main
Kitchen with eating space
- Level: Main
Living room
- Level: Main
Heating
- Fireplace, Forced Air, Heat Pump, High Efficiency (Unspecified), Electric, Natural Gas
Cooling
- Central Air, Forced Air, High Efficiency (Unspecified)
Appliances
- Included: Dishwasher(s), Disposal, Dryer(s), Microwave(s), Refrigerator(s), Washer(s), Garbage Disposal, Water Heater: Central, Cooking-Gas, Dryer-Electric, Ice Maker, Washer
- Laundry: Electric Dryer Hookup, Washer Hookup
Features
- Flooring: Ceramic Tile, Engineered Hardwood, Hardwood, Carpet
- Windows: Insulated Windows, Coverings: Shades
- Number of fireplaces: 1
- Fireplace features: Gas, Main Level: 1, Fireplace
Interior area
- Total structure area: 1,607
- Total interior livable area: 1,607 sqft
Property
Parking
- Total spaces: 2
- Parking features: Common Garage
- Garage spaces: 2
Features
- Levels: One
- Stories: 1
- Entry location: Main
- Patio & porch: Cooking-Gas, Dryer-Electric, End Unit, Fireplace, Ice Maker, Insulated Windows, Jetted Tub, Primary Bathroom, Sprinkler System, Washer, Water Heater
- Spa features: Community, Bath
- Has view: Yes
- View description: City, Mountain(s), Partial, See Remarks, Sound, Territorial
- Has water view: Yes
- Water view: Sound
Lot
- Features: Corner Lot, Curbs, Paved, Sidewalk
Details
- Parcel number: 2382001030
- Special conditions: Standard
Construction
Type & style
- Home type: Condo
- Architectural style: Modern
- Property subtype: Condominium
Materials
- Cement/Concrete
- Roof: Flat
Condition
- Year built: 2009
- Major remodel year: 2009
Utilities & green energy
Green energy
- Energy efficient items: Insulated Windows
Community & neighborhood
Security
- Security features: Security Service, Fire Sprinkler System
Community
- Community features: Cable TV, Elevator, Fitness Center, Game/Rec Rm, Gated, Lobby Entrance, Indoor Pool
Location
- Region: Seattle
- Subdivision: Downtown
HOA & financial
HOA
- HOA fee: $1,730 monthly
- Services included: Central Hot Water, Common Area Maintenance, Concierge, Earthquake Insurance, Gas, Security, Sewer, Water
- Association phone: 206-239-1800
Other
Other facts
- Listing terms: Cash Out,Conventional
- Cumulative days on market: 55 days
Price history
| Date | Event | Price |
|---|---|---|
| 9/23/2025 | Sold | $1,250,000-3.5%$778/sqft |
Source: | ||
| 9/4/2025 | Pending sale | $1,295,000$806/sqft |
Source: | ||
| 7/11/2025 | Listed for sale | $1,295,000+1.6%$806/sqft |
Source: | ||
| 1/28/2021 | Sold | $1,275,000-5.5%$793/sqft |
Source: | ||
| 1/10/2021 | Pending sale | $1,349,000+75.4%$839/sqft |
Source: | ||
Public tax history
| Year | Property taxes | Tax assessment |
|---|---|---|
| 2024 | $10,245 -13.1% | $1,110,000 -14.5% |
| 2023 | $11,788 +26.1% | $1,298,000 +13.2% |
| 2022 | $9,349 -4.6% | $1,147,000 +3.7% |
Find assessor info on the county website
Neighborhood: Belltown
Nearby schools
GreatSchools rating
- 4/10Lowell Elementary SchoolGrades: PK-5Distance: 1.3 mi
- 7/10Edmonds S. Meany Middle SchoolGrades: 6-8Distance: 1.7 mi
- 8/10Garfield High SchoolGrades: 9-12Distance: 1.8 mi

Get pre-qualified for a loan
At Zillow Home Loans, we can pre-qualify you in as little as 5 minutes with no impact to your credit score.An equal housing lender. NMLS #10287.
Sell for more on Zillow
Get a free Zillow Showcase℠ listing and you could sell for .
$1,247,800
2% more+ $24,956
With Zillow Showcase(estimated)
$1,272,756


