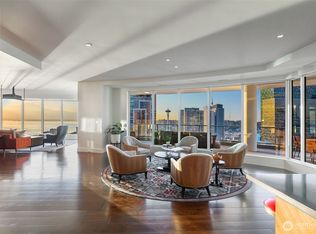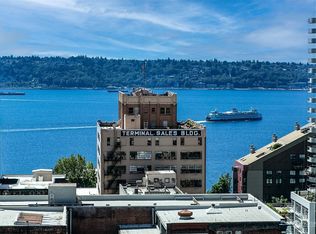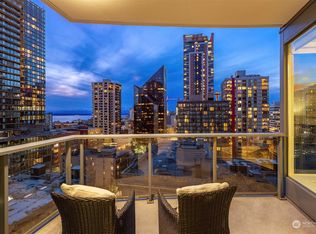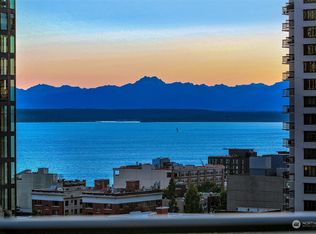Sold
Listed by:
Corey L. Patt,
Coldwell Banker Bain
Bought with: Windermere Real Estate Midtown
$695,000
1920 4th Avenue #604, Seattle, WA 98101
1beds
910sqft
Condominium
Built in 2010
-- sqft lot
$694,900 Zestimate®
$764/sqft
$2,965 Estimated rent
Home value
$694,900
$646,000 - $750,000
$2,965/mo
Zestimate® history
Loading...
Owner options
Explore your selling options
What's special
Elegant West-facing home with direct elevator access to your private foyer, offering both exclusivity & a grand entrance. Dazzling city skyline & 4th Ave corridor views from your floor-to-ceiling windows & 120SF covered terrace. Airy & light-filled year-round with 10’ ceilings, custom designer lighting, & central A/C. Sophisticated interiors boast wide-plank light oak flooring, expansive open living spaces, built-in home office & entertainment, & a sleek chef’s kitchen with Pedini cabinetry, quartzite counters & premium appliances. The spacious primary suite offers custom closets & 5-piece bath with soaking tub & double vanity. Premium parking space next to the elevator & private storage.
Zillow last checked: 8 hours ago
Listing updated: December 04, 2025 at 04:03am
Listed by:
Corey L. Patt,
Coldwell Banker Bain
Bought with:
Tyler Johnson, 26957
Windermere Real Estate Midtown
Source: NWMLS,MLS#: 2419579
Facts & features
Interior
Bedrooms & bathrooms
- Bedrooms: 1
- Bathrooms: 2
- Full bathrooms: 1
- 1/2 bathrooms: 1
- Main level bathrooms: 2
- Main level bedrooms: 1
Primary bedroom
- Level: Main
Bathroom full
- Level: Main
Other
- Level: Main
Den office
- Level: Main
Dining room
- Level: Main
Entry hall
- Level: Main
Kitchen without eating space
- Level: Main
Living room
- Level: Main
Utility room
- Level: Main
Heating
- Forced Air, Heat Pump, Electric, Natural Gas
Cooling
- Forced Air, Heat Pump
Appliances
- Included: Dishwasher(s), Disposal, Dryer(s), Microwave(s), Refrigerator(s), Stove(s)/Range(s), Washer(s), Garbage Disposal, Water Heater: Central, Cooking-Gas, Dryer-Electric
- Laundry: Electric Dryer Hookup
Features
- Flooring: Ceramic Tile, Engineered Hardwood
- Windows: Insulated Windows, Coverings: Blinds
- Has fireplace: No
Interior area
- Total structure area: 910
- Total interior livable area: 910 sqft
Property
Parking
- Total spaces: 1
- Parking features: Common Garage
- Garage spaces: 1
Features
- Levels: One
- Stories: 1
- Entry location: Main
- Patio & porch: Cooking-Gas, Dryer-Electric, Insulated Windows, Jetted Tub, Primary Bathroom, Sprinkler System, Water Heater
- Spa features: Community, Bath
- Has view: Yes
- View description: Territorial
Lot
- Features: Corner Lot, Curbs, Paved, Sidewalk
Details
- Parcel number: 2382000420
- Special conditions: Standard
- Other equipment: Leased Equipment: None
Construction
Type & style
- Home type: Condo
- Architectural style: Modern
- Property subtype: Condominium
Materials
- Cement/Concrete
- Roof: Flat
Condition
- Year built: 2010
- Major remodel year: 2010
Utilities & green energy
- Electric: Company: Seattle Public Utilities
- Sewer: Company: Seattle Public Utilities
- Water: Company: Seattle Public Utilities
- Utilities for property: Comcast, Comcast
Green energy
- Energy efficient items: Insulated Windows
Community & neighborhood
Security
- Security features: Security Service, Fire Sprinkler System
Community
- Community features: Athletic Court, Cable TV, Electric Car Charging Station, Elevator, Fitness Center, Game/Rec Rm, Gated, Lobby Entrance, Indoor Pool, Sauna
Location
- Region: Seattle
- Subdivision: Downtown
HOA & financial
HOA
- HOA fee: $994 monthly
- Services included: Central Hot Water, Common Area Maintenance, Concierge, Earthquake Insurance, Gas, Security, Sewer, Water
- Association phone: 206-369-3346
Other
Other facts
- Listing terms: Cash Out,Conventional
- Cumulative days on market: 104 days
Price history
| Date | Event | Price |
|---|---|---|
| 11/3/2025 | Sold | $695,000$764/sqft |
Source: | ||
| 10/3/2025 | Pending sale | $695,000$764/sqft |
Source: | ||
| 8/11/2025 | Listed for sale | $695,000$764/sqft |
Source: | ||
| 6/16/2023 | Sold | $695,000-0.6%$764/sqft |
Source: | ||
| 5/26/2023 | Pending sale | $699,000$768/sqft |
Source: | ||
Public tax history
| Year | Property taxes | Tax assessment |
|---|---|---|
| 2024 | $5,529 -13.4% | $597,000 -14.8% |
| 2023 | $6,384 +30.1% | $701,000 +16.8% |
| 2022 | $4,908 -7.6% | $600,000 +0.3% |
Find assessor info on the county website
Neighborhood: Belltown
Nearby schools
GreatSchools rating
- 4/10Lowell Elementary SchoolGrades: PK-5Distance: 1.3 mi
- 7/10Edmonds S. Meany Middle SchoolGrades: 6-8Distance: 1.7 mi
- 8/10Garfield High SchoolGrades: 9-12Distance: 1.8 mi

Get pre-qualified for a loan
At Zillow Home Loans, we can pre-qualify you in as little as 5 minutes with no impact to your credit score.An equal housing lender. NMLS #10287.
Sell for more on Zillow
Get a free Zillow Showcase℠ listing and you could sell for .
$694,900
2% more+ $13,898
With Zillow Showcase(estimated)
$708,798


