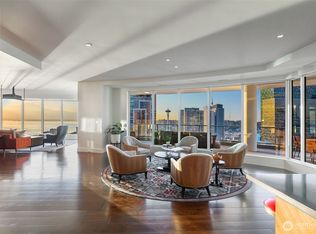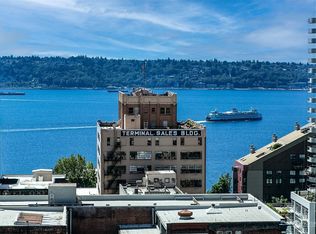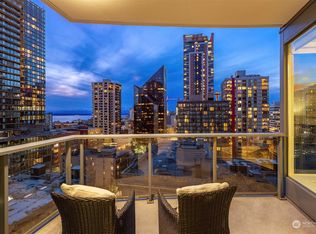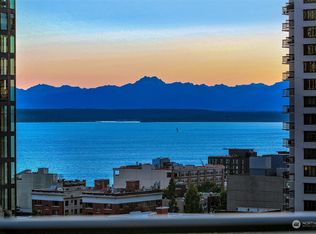Sold
Listed by:
Ashley J. Hayes,
Pointe3 Real Estate,
Jennifer Moreno,
Pointe3 Real Estate
Bought with: Columbia Partners Real Estate
$965,000
1920 4th Avenue #911, Seattle, WA 98101
2beds
1,607sqft
Condominium
Built in 2009
-- sqft lot
$953,600 Zestimate®
$600/sqft
$5,635 Estimated rent
Home value
$953,600
$877,000 - $1.04M
$5,635/mo
Zestimate® history
Loading...
Owner options
Explore your selling options
What's special
Urban sophistication, seamless elegance, & perfect harmony awaits. Located on the 9th floor, this fabulous home features charming New York-style city views & over 1,600SF! Coveted finishes include walnut flooring & cabinetry; Kashmir & Butterfly slab granite countertops; updated stainless appliances w/gas range; 5-piece spa-inspired primary bath w/soaking tub & glass shower; double-sided gas fp; & custom strg built-ins. Offering soaring 9’5” ceilings, wall-to-wall windows, new plush carpeting, & a large patio w/access from the primary & living. ESCALA offers FIVE-STAR amenities: 24-hr concierge, fitness, spa, theater, wine cave, courtyard BBQ, pet area, & a one-of-a-kind dining room/bar w/a commercial-grade kitchen. 2 PRKG+1 STRG INCLUDED.
Zillow last checked: 8 hours ago
Listing updated: March 30, 2025 at 04:04am
Listed by:
Ashley J. Hayes,
Pointe3 Real Estate,
Jennifer Moreno,
Pointe3 Real Estate
Bought with:
Josh Restelli, 98075
Columbia Partners Real Estate
Source: NWMLS,MLS#: 2321111
Facts & features
Interior
Bedrooms & bathrooms
- Bedrooms: 2
- Bathrooms: 2
- Full bathrooms: 2
- Main level bathrooms: 2
- Main level bedrooms: 2
Primary bedroom
- Level: Main
Bedroom
- Level: Main
Bathroom full
- Level: Main
Bathroom full
- Level: Main
Den office
- Level: Main
Dining room
- Level: Main
Entry hall
- Description: Shared Private Elevator Foyer!
- Level: Main
Kitchen with eating space
- Level: Main
Living room
- Level: Main
Utility room
- Level: Main
Heating
- Fireplace(s), Forced Air, Heat Pump
Cooling
- Forced Air, Heat Pump
Appliances
- Included: Dishwasher(s), Dryer(s), Disposal, Microwave(s), Refrigerator(s), Stove(s)/Range(s), Washer(s), Garbage Disposal, Water Heater: Central, Cooking-Gas, Dryer-Electric, Ice Maker, Washer
- Laundry: Electric Dryer Hookup, Washer Hookup
Features
- Flooring: Ceramic Tile, Engineered Hardwood, Hardwood, Carpet
- Windows: Insulated Windows, Coverings: Drapes & Blinds
- Number of fireplaces: 1
- Fireplace features: Gas, Main Level: 1, Fireplace
Interior area
- Total structure area: 1,607
- Total interior livable area: 1,607 sqft
Property
Parking
- Total spaces: 2
- Parking features: Common Garage
- Has garage: Yes
Features
- Levels: One
- Stories: 1
- Entry location: Main
- Patio & porch: Balcony/Deck/Patio, Ceramic Tile, Cooking-Gas, Dryer-Electric, Fireplace, Hardwood, Ice Maker, Wall to Wall Carpet, Washer, Water Heater
- Spa features: Community
- Has view: Yes
- View description: City, Territorial
Lot
- Features: Corner Lot, Curbs, Paved, Sidewalk
Details
- Parcel number: 2382000850
- Special conditions: Standard
Construction
Type & style
- Home type: Condo
- Architectural style: Modern
- Property subtype: Condominium
Materials
- Cement/Concrete
- Roof: Flat
Condition
- Year built: 2009
- Major remodel year: 2009
Utilities & green energy
- Electric: Company: HOA
- Sewer: Company: HOA
- Water: Company: HOA
Green energy
- Energy efficient items: Insulated Windows
Community & neighborhood
Security
- Security features: Fire Sprinkler System
Community
- Community features: Athletic Court, Cable TV, Electric Car Charging Station, Elevator, Fitness Center, Game/Rec Rm, Lobby Entrance, Indoor Pool, Sauna, Gated
Location
- Region: Seattle
- Subdivision: Downtown
HOA & financial
HOA
- HOA fee: $1,730 monthly
- Services included: Central Hot Water, Common Area Maintenance, Concierge, Earthquake Insurance, Gas, Sewer, Water
Other
Other facts
- Listing terms: Cash Out,Conventional
- Cumulative days on market: 75 days
Price history
| Date | Event | Price |
|---|---|---|
| 2/27/2025 | Sold | $965,000$600/sqft |
Source: | ||
| 1/29/2025 | Pending sale | $965,000$600/sqft |
Source: | ||
| 1/10/2025 | Listed for sale | $965,000-1.7%$600/sqft |
Source: | ||
| 8/25/2016 | Sold | $982,000+7.3%$611/sqft |
Source: | ||
| 6/18/2015 | Listing removed | $915,000$569/sqft |
Source: Coldwell Banker BAIN #728796 | ||
Public tax history
| Year | Property taxes | Tax assessment |
|---|---|---|
| 2024 | $8,912 -12% | $965,000 -13.5% |
| 2023 | $10,132 +21% | $1,115,000 +8.6% |
| 2022 | $8,375 -10.7% | $1,027,000 -2.9% |
Find assessor info on the county website
Neighborhood: Belltown
Nearby schools
GreatSchools rating
- 4/10Lowell Elementary SchoolGrades: PK-5Distance: 1.3 mi
- 7/10Edmonds S. Meany Middle SchoolGrades: 6-8Distance: 1.7 mi
- 8/10Garfield High SchoolGrades: 9-12Distance: 1.8 mi

Get pre-qualified for a loan
At Zillow Home Loans, we can pre-qualify you in as little as 5 minutes with no impact to your credit score.An equal housing lender. NMLS #10287.
Sell for more on Zillow
Get a free Zillow Showcase℠ listing and you could sell for .
$953,600
2% more+ $19,072
With Zillow Showcase(estimated)
$972,672


