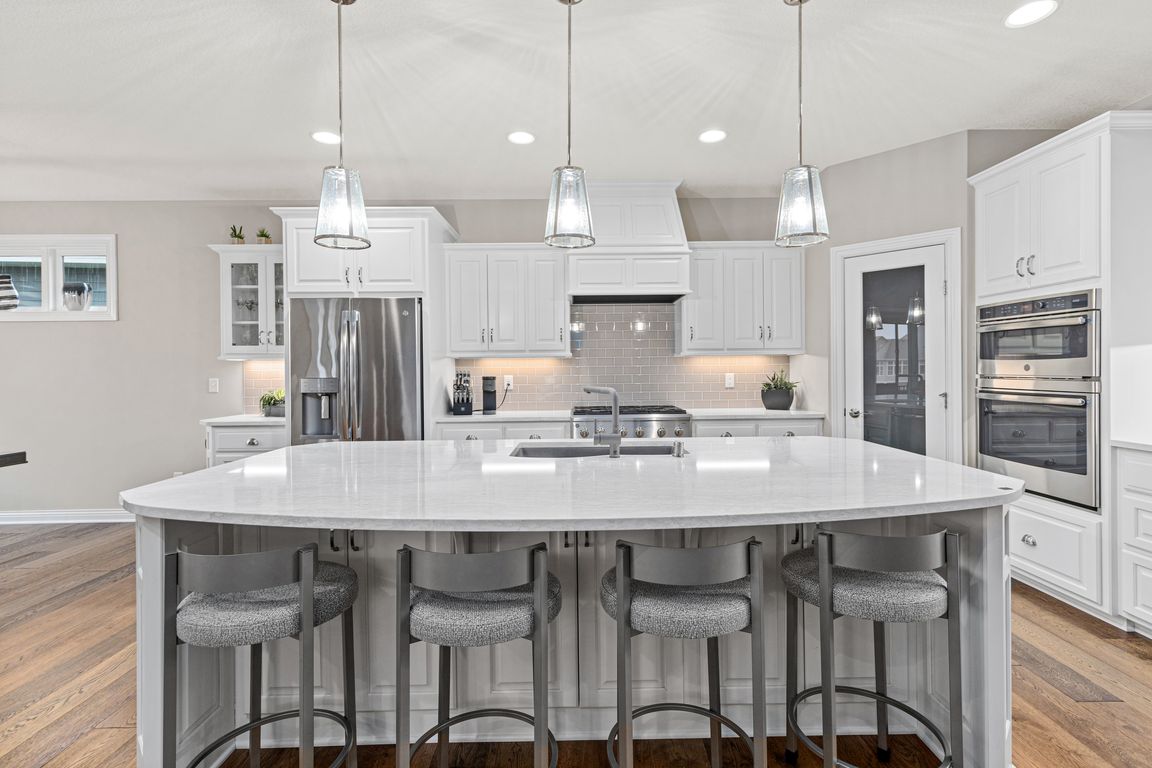
ActivePrice cut: $26K (9/2)
$1,239,000
3beds
3,682sqft
1920 Annika Dr N, Lake Elmo, MN 55042
3beds
3,682sqft
Single family residence
Built in 2018
0.26 Acres
3 Attached garage spaces
$337 price/sqft
$215 monthly HOA fee
What's special
Luxury Living on the Royal Golf Club! Set on the prestigious 16th hole of the Royal Golf Club, this stunning custom-built home delivers an exceptional blend of refined elegance, modern comfort, and vibrant community living. With thoughtful design and high-end finishes throughout, this residence offers a lifestyle as impressive as its surroundings. ...
- 99 days |
- 959 |
- 14 |
Source: NorthstarMLS as distributed by MLS GRID,MLS#: 6747775
Travel times
Kitchen
Living Room
Dining Room
Zillow last checked: 7 hours ago
Listing updated: October 06, 2025 at 09:58am
Listed by:
The Snyder Team 651-402-1537,
eXp Realty,
Jennifer K. Snyder 651-592-6600
Source: NorthstarMLS as distributed by MLS GRID,MLS#: 6747775
Facts & features
Interior
Bedrooms & bathrooms
- Bedrooms: 3
- Bathrooms: 3
- Full bathrooms: 1
- 3/4 bathrooms: 1
- 1/2 bathrooms: 1
Rooms
- Room types: Living Room, Office, Kitchen, Dining Room, Bedroom 1, Screened Porch, Family Room, Bar/Wet Bar Room, Billiard, Bedroom 2, Bedroom 3, Deck, Patio
Bedroom 1
- Level: Main
- Area: 270 Square Feet
- Dimensions: 18x15
Bedroom 2
- Level: Lower
- Area: 204 Square Feet
- Dimensions: 17x12
Bedroom 3
- Level: Lower
- Area: 221 Square Feet
- Dimensions: 17x13
Other
- Level: Lower
- Area: 414 Square Feet
- Dimensions: 23x18
Other
- Level: Lower
- Area: 240 Square Feet
- Dimensions: 15x16
Deck
- Level: Main
- Area: 120 Square Feet
- Dimensions: 8x15
Dining room
- Level: Main
- Area: 168 Square Feet
- Dimensions: 14x12
Family room
- Level: Lower
- Area: 540 Square Feet
- Dimensions: 27x20
Kitchen
- Level: Main
- Area: 240 Square Feet
- Dimensions: 20x12
Living room
- Level: Main
- Area: 396 Square Feet
- Dimensions: 22x18
Office
- Level: Main
- Area: 144 Square Feet
- Dimensions: 12x12
Patio
- Level: Lower
- Area: 396 Square Feet
- Dimensions: 33x12
Screened porch
- Level: Main
- Area: 216 Square Feet
- Dimensions: 18x12
Heating
- Forced Air
Cooling
- Central Air
Appliances
- Included: Air-To-Air Exchanger, Cooktop, Dishwasher, Disposal, Double Oven, Dryer, Exhaust Fan, Humidifier, Microwave, Refrigerator, Stainless Steel Appliance(s), Wall Oven, Washer, Water Softener Owned
Features
- Basement: Daylight,Drain Tiled,Finished,Full,Concrete,Storage Space,Sump Basket,Sump Pump,Tile Shower,Walk-Out Access
- Number of fireplaces: 1
Interior area
- Total structure area: 3,682
- Total interior livable area: 3,682 sqft
- Finished area above ground: 1,856
- Finished area below ground: 1,469
Video & virtual tour
Property
Parking
- Total spaces: 4
- Parking features: Attached, Concrete, Electric, Garage, Garage Door Opener, Heated Garage, Insulated Garage, Storage
- Attached garage spaces: 3
- Uncovered spaces: 1
- Details: Garage Dimensions (40x27), Garage Door Height (8), Garage Door Width (8)
Accessibility
- Accessibility features: Other
Features
- Levels: One
- Stories: 1
- Patio & porch: Composite Decking, Covered, Deck, Enclosed, Front Porch, Patio, Screened
- Pool features: Shared
Lot
- Size: 0.26 Acres
- Dimensions: 59 x 147 x 16 x 32 x 51 x 139
- Features: On Golf Course, Wooded
Details
- Foundation area: 1856
- Parcel number: 2502921110015
- Zoning description: Residential-Single Family
Construction
Type & style
- Home type: SingleFamily
- Property subtype: Single Family Residence
Materials
- Brick/Stone, Fiber Cement
- Roof: Age 8 Years or Less,Asphalt
Condition
- Age of Property: 7
- New construction: No
- Year built: 2018
Utilities & green energy
- Electric: Circuit Breakers
- Gas: Natural Gas
- Sewer: City Sewer/Connected
- Water: City Water/Connected, City Water - In Street
Community & HOA
Community
- Subdivision: Royal Golf Club/Lk Elmo
HOA
- Has HOA: Yes
- Amenities included: Trail(s)
- Services included: Lawn Care, Professional Mgmt, Trash, Shared Amenities, Snow Removal
- HOA fee: $215 monthly
- HOA name: Associa Minnesota
- HOA phone: 763-225-6400
Location
- Region: Lake Elmo
Financial & listing details
- Price per square foot: $337/sqft
- Tax assessed value: $1,061,700
- Annual tax amount: $11,769
- Date on market: 7/2/2025