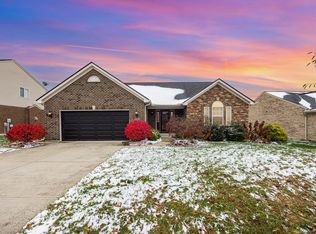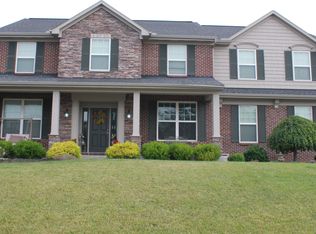Sold for $400,000 on 05/08/25
$400,000
1920 Arbor Springs Blvd, Union, KY 41091
3beds
3,630sqft
Single Family Residence, Residential
Built in 2010
-- sqft lot
$410,500 Zestimate®
$110/sqft
$2,988 Estimated rent
Home value
$410,500
$382,000 - $443,000
$2,988/mo
Zestimate® history
Loading...
Owner options
Explore your selling options
What's special
One Owner, Arlinghaus 2-story on spacious corner lot in beautiful Arbor Springs! Eat-in kitchen with adjoining formal dining room, stainless appliances, and walkout to oversized patio overlooking expansive backyard. Easy, open access to living room with gas fireplace. first floor laundry/mud room off of oversized 2-car garage. The primary bedroom offers en suite with double vanity and 8x9 walk-in closet. Finished lower level is perfect for larger gatherings or movie nights. It offers LVP flooring, half bathroom, and bonus room that can be used as office, fitness, or 4th bedroom. Arbor Springs is a swimming pool community and close to everything happening in Union! New Kroger, Union Promenade, and amazing restaurants are all within a mile! Don't miss out on this great opportunity!
Zillow last checked: 8 hours ago
Listing updated: June 19, 2025 at 01:02pm
Listed by:
Joey Zembrodt 859-525-7900,
Huff Realty - Florence
Bought with:
Martha Works Larsen
Century 21 Premiere Properties
Source: NKMLS,MLS#: 630763
Facts & features
Interior
Bedrooms & bathrooms
- Bedrooms: 3
- Bathrooms: 4
- Full bathrooms: 2
- 1/2 bathrooms: 2
Primary bedroom
- Features: Carpet Flooring, Walk-In Closet(s), Bath Adjoins, Ceiling Fan(s)
- Level: Second
- Area: 192
- Dimensions: 12 x 16
Bedroom 2
- Features: Carpet Flooring, Ceiling Fan(s)
- Level: Second
- Area: 156
- Dimensions: 12 x 13
Bedroom 3
- Features: Carpet Flooring, Ceiling Fan(s)
- Level: Second
- Area: 156
- Dimensions: 12 x 13
Bonus room
- Description: Office, fitness, or 4th bedroom
- Features: Recessed Lighting, Luxury Vinyl Flooring
- Level: Lower
- Area: 165
- Dimensions: 11 x 15
Breakfast room
- Features: Walk-Out Access, Luxury Vinyl Flooring, Bow Window(s)
- Level: First
- Area: 121
- Dimensions: 11 x 11
Dining room
- Features: Carpet Flooring, Chandelier
- Level: First
- Area: 156
- Dimensions: 12 x 13
Entry
- Features: Walk-Out Access, Closet(s), Entrance Foyer, Luxury Vinyl Flooring
- Level: First
- Area: 70
- Dimensions: 7 x 10
Family room
- Features: Storage, Recessed Lighting, Luxury Vinyl Flooring
- Level: Lower
- Area: 504
- Dimensions: 21 x 24
Kitchen
- Features: Walk-Out Access, Eat-in Kitchen, Pantry, Wood Cabinets, Recessed Lighting, Luxury Vinyl Flooring
- Level: First
- Area: 121
- Dimensions: 11 x 11
Laundry
- Features: Walk-Out Access, Built-in Features, Utility Sink, Luxury Vinyl Flooring
- Level: First
- Area: 80
- Dimensions: 8 x 10
Living room
- Features: Fireplace(s), Ceiling Fan(s), Luxury Vinyl Flooring
- Level: First
- Area: 375
- Dimensions: 15 x 25
Primary bath
- Features: Laminate Flooring, Double Vanity, Tub With Shower
- Level: Second
- Area: 90
- Dimensions: 9 x 10
Heating
- Forced Air
Cooling
- Central Air
Appliances
- Included: Stainless Steel Appliance(s), Electric Oven, Gas Cooktop, Gas Range, Disposal, Microwave, Refrigerator, Tankless Water Heater
- Laundry: Laundry Room, Main Level
Features
- Walk-In Closet(s), Storage, Pantry, High Speed Internet, Entrance Foyer, Eat-in Kitchen, Double Vanity, Chandelier, Ceiling Fan(s), Recess Ceiling(s), Recessed Lighting
- Windows: Vinyl Clad Window(s)
- Basement: Other,Full
- Number of fireplaces: 1
- Fireplace features: Gas
Interior area
- Total structure area: 3,630
- Total interior livable area: 3,630 sqft
Property
Parking
- Total spaces: 2
- Parking features: Driveway, Garage, Garage Door Opener, Garage Faces Front, On Street, Oversized
- Garage spaces: 2
- Has uncovered spaces: Yes
Features
- Levels: Two
- Stories: 2
- Patio & porch: Patio
- Has view: Yes
- View description: Neighborhood
Lot
- Features: Cleared, Corner Lot, Level
Details
- Additional structures: Shed(s)
- Parcel number: 062.0038192.00
- Zoning description: Residential
Construction
Type & style
- Home type: SingleFamily
- Architectural style: Traditional
- Property subtype: Single Family Residence, Residential
Materials
- Brick, Vinyl Siding
- Foundation: Poured Concrete
- Roof: Shingle
Condition
- Existing Structure
- New construction: No
- Year built: 2010
Utilities & green energy
- Sewer: Public Sewer
- Water: Public
- Utilities for property: Cable Available, Natural Gas Available, Sewer Available, Underground Utilities
Community & neighborhood
Location
- Region: Union
HOA & financial
HOA
- Has HOA: Yes
- HOA fee: $353 annually
- Amenities included: Playground, Pool
- Services included: Association Fees, Management
Other
Other facts
- Road surface type: Paved
Price history
| Date | Event | Price |
|---|---|---|
| 5/8/2025 | Sold | $400,000+1.3%$110/sqft |
Source: | ||
| 3/25/2025 | Pending sale | $395,000$109/sqft |
Source: | ||
| 3/19/2025 | Listed for sale | $395,000+64%$109/sqft |
Source: | ||
| 5/28/2010 | Sold | $240,862$66/sqft |
Source: Public Record | ||
Public tax history
| Year | Property taxes | Tax assessment |
|---|---|---|
| 2022 | $2,704 -0.2% | $240,860 |
| 2021 | $2,710 -4.3% | $240,860 |
| 2020 | $2,832 | $240,860 |
Find assessor info on the county website
Neighborhood: 41091
Nearby schools
GreatSchools rating
- 8/10Erpenbeck Elementary SchoolGrades: PK-5Distance: 0.6 mi
- 5/10Ockerman Middle SchoolGrades: 6-8Distance: 1.9 mi
- 9/10Larry A. Ryle High SchoolGrades: 9-12Distance: 1.8 mi
Schools provided by the listing agent
- Elementary: Erpenbeck Elementary
- Middle: Ockerman Middle School
- High: Ryle High
Source: NKMLS. This data may not be complete. We recommend contacting the local school district to confirm school assignments for this home.

Get pre-qualified for a loan
At Zillow Home Loans, we can pre-qualify you in as little as 5 minutes with no impact to your credit score.An equal housing lender. NMLS #10287.


