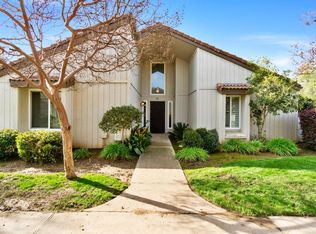Sold for $360,000 on 05/24/23
$360,000
1920 Cougar Ln, Clovis, CA 93611
3beds
2baths
1,952sqft
Residential, Single Family Residence
Built in 1979
3,598.06 Square Feet Lot
$406,500 Zestimate®
$184/sqft
$2,406 Estimated rent
Home value
$406,500
$386,000 - $427,000
$2,406/mo
Zestimate® history
Loading...
Owner options
Explore your selling options
What's special
This is a must-see home. Located in Clovis with all grade schools in walking distance. Home has been completely remodeled from New Roof, A/C, flooring, paint, ceiling fans and appliances, window coverings, security cameras on house, etc.As you enter the front door, to the left is 3 bedrooms and two baths. There is a Barn Door that pulls across the hallway separating a bedroom and bath for a guest. Living room with new flooring and coffee bar or wet bar (your Preference) and paint. Beautiful built in China Hutch Master bedroom has vinyl flooring with a feature wall which can be removed exposing a sliding glass door entering the Atrium, new indoor outdoor carpet in Atrium Master Bathroom has been remodeled with a walk-in shower. That is electronic also new fixtures, Wheelchair access. Kitchen has all new appliances plus a large pantry. Easy access to side yard with low maintenance. This is a beautiful home just waiting for you. Open house this Sunday 1-4 on April 30 Hope to see you there.
Zillow last checked: 8 hours ago
Listing updated: June 28, 2023 at 03:21pm
Listed by:
Konnie Brisendine,
HomeSmart PV and Associates
Bought with:
Heather Wolff, DRE #02182621
My True Realty Inc.
Source: Fresno MLS,MLS#: 591605Originating MLS: Fresno MLS
Facts & features
Interior
Bedrooms & bathrooms
- Bedrooms: 3
- Bathrooms: 2
Primary bedroom
- Area: 0
- Dimensions: 0 x 0
Bedroom 1
- Area: 0
- Dimensions: 0 x 0
Bedroom 2
- Area: 0
- Dimensions: 0 x 0
Bedroom 3
- Area: 0
- Dimensions: 0 x 0
Bedroom 4
- Area: 0
- Dimensions: 0 x 0
Bathroom
- Features: Tub/Shower, Shower
Dining room
- Features: Living Room/Area
- Area: 0
- Dimensions: 0 x 0
Family room
- Area: 0
- Dimensions: 0 x 0
Kitchen
- Features: Eat-in Kitchen, Breakfast Bar, Pantry
- Area: 0
- Dimensions: 0 x 0
Living room
- Area: 0
- Dimensions: 0 x 0
Basement
- Area: 0
Heating
- Central
Cooling
- 13+ SEER A/C, Central Air
Appliances
- Included: F/S Range/Oven, Electric Appliances, Disposal, Dishwasher, Microwave
- Laundry: Inside
Features
- Built-in Features, Bar
- Flooring: Carpet, Laminate, Vinyl
- Windows: Double Pane Windows
- Number of fireplaces: 1
- Fireplace features: Masonry, Gas
Interior area
- Total structure area: 1,952
- Total interior livable area: 1,952 sqft
Property
Parking
- Parking features: Garage Door Opener
- Has attached garage: Yes
Accessibility
- Accessibility features: Wheel Chair Access, Accessible Doors, Whl Chr Acc/Shower, One Level Floor
Features
- Levels: One
- Stories: 1
- Has private pool: Yes
- Pool features: Community, In Ground
- Has spa: Yes
- Spa features: In Ground
Lot
- Size: 3,598 sqft
- Dimensions: 80 x 45
- Features: Urban, Sprinklers In Front, Sprinklers In Rear
Details
- Parcel number: 55114144
Construction
Type & style
- Home type: SingleFamily
- Property subtype: Residential, Single Family Residence
Materials
- Stucco, Wood Siding
- Foundation: Concrete
- Roof: Tile
Condition
- Year built: 1979
Utilities & green energy
- Electric: Photovoltaics Third-Party Owned
- Sewer: Public Sewer
- Water: Public
- Utilities for property: Public Utilities
Community & neighborhood
Location
- Region: Clovis
HOA & financial
HOA
- Has HOA: Yes
- HOA fee: $330 monthly
- Amenities included: Pool, Spa/Hot Tub, Green Area, Maintenance Grounds, Gated
Other financial information
- Total actual rent: 0
Other
Other facts
- Listing agreement: Exclusive Right To Sell
- Listing terms: Government,Conventional,Cash
Price history
| Date | Event | Price |
|---|---|---|
| 5/24/2023 | Sold | $360,000+0%$184/sqft |
Source: Fresno MLS #591605 | ||
| 5/15/2023 | Pending sale | $359,999$184/sqft |
Source: Fresno MLS #591605 | ||
| 4/20/2023 | Price change | $359,999-1.4%$184/sqft |
Source: Fresno MLS #591605 | ||
| 3/10/2023 | Listed for sale | $365,000+217.4%$187/sqft |
Source: Fresno MLS #591605 | ||
| 12/12/2001 | Sold | $115,000$59/sqft |
Source: Public Record | ||
Public tax history
| Year | Property taxes | Tax assessment |
|---|---|---|
| 2025 | -- | $374,544 +2% |
| 2024 | $4,338 +123.5% | $367,200 +124.9% |
| 2023 | $1,941 -38.9% | $163,271 +2% |
Find assessor info on the county website
Neighborhood: 93611
Nearby schools
GreatSchools rating
- 5/10Clovis Elementary SchoolGrades: K-6Distance: 0.4 mi
- 7/10Clark Intermediate SchoolGrades: 7-8Distance: 1.2 mi
- 9/10Clovis High SchoolGrades: 9-12Distance: 0.2 mi
Schools provided by the listing agent
- Elementary: Clovis Elementary
- Middle: Clark
- High: Clovis
Source: Fresno MLS. This data may not be complete. We recommend contacting the local school district to confirm school assignments for this home.

Get pre-qualified for a loan
At Zillow Home Loans, we can pre-qualify you in as little as 5 minutes with no impact to your credit score.An equal housing lender. NMLS #10287.
Sell for more on Zillow
Get a free Zillow Showcase℠ listing and you could sell for .
$406,500
2% more+ $8,130
With Zillow Showcase(estimated)
$414,630