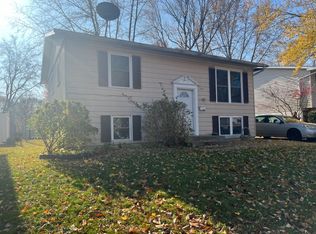Argenta Oreana Schools, 3 to possible 4 bedrooms, 2 bathrooms, Roof 2022, fenced yard and attached garage. All appliances stay, including washer and dryer. Enjoy the double closets in the master bedroom and the large closets in the bedrooms. Family room in basement big enough to add a wall for a fourth bedroom. Built in unit in family room. Garage is 23 x 18. Large family deck for parties 17 x 13’2, underground gutter drainage, mature trees and a double lane driveway for the convenience coming and going without moving vehicles.
This property is off market, which means it's not currently listed for sale or rent on Zillow. This may be different from what's available on other websites or public sources.

