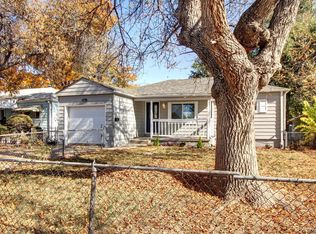Sold for $460,000 on 11/20/23
$460,000
1920 Elmira Street, Aurora, CO 80010
3beds
1,658sqft
Single Family Residence
Built in 1952
6,350 Square Feet Lot
$464,100 Zestimate®
$277/sqft
$2,418 Estimated rent
Home value
$464,100
$441,000 - $487,000
$2,418/mo
Zestimate® history
Loading...
Owner options
Explore your selling options
What's special
Discover the perfect blend of comfort, style, and modern convenience in this home located within walking distance of Stanley Marketplace and Anschutz Medical Campus. Only a ~15 minute drive to Denver International Airport, ~20 minutes to Downtown Denver, and ~30 minutes to the mountains, North Aurora is known as "The Gateway to the Rockies" where you can have nature, city life and a low cost of living.
Step inside and feel the cozy vibe of the main level, with beautiful hardwood floors that add warmth and character.
The updated kitchen is complete with soft-close cabinets and stunning granite countertops. A built-in pantry offers added storage and stainless appliances give a modern setting.
As you explore further, you'll find two updated bathrooms with tile flooring and shower surrounds. 3 bedrooms and extra space on the lower level leave several options for a home office.
Outside, a fully fenced in yard on a large lot and mature trees provide the perfect setting for outdoor gatherings and relaxation. The outdoor space also features a covered patio, large garden beds, a flagstone patio, various plants and a custom firepit with several included seating options - a fantastic opportunity for entertaining. Don't miss your chance to make this home your own and be a part of the growing North Aurora neighborhood!
Zillow last checked: 8 hours ago
Listing updated: October 01, 2024 at 10:51am
Listed by:
Wesley Charles 303-601-6023 Wesleycharles@yourcastle.com,
Your Castle Real Estate Inc,
iMPACT Team 303-962-4272,
Your Castle Real Estate Inc
Bought with:
Symantha Rodriguez, 40028777
LIV Sotheby's International Realty
Source: REcolorado,MLS#: 6017461
Facts & features
Interior
Bedrooms & bathrooms
- Bedrooms: 3
- Bathrooms: 2
- Full bathrooms: 1
- 3/4 bathrooms: 1
- Main level bathrooms: 1
- Main level bedrooms: 2
Primary bedroom
- Level: Main
Bedroom
- Level: Main
Bedroom
- Level: Basement
Bathroom
- Level: Main
Bathroom
- Level: Basement
Dining room
- Level: Main
Kitchen
- Level: Main
Laundry
- Level: Basement
Living room
- Level: Main
Living room
- Level: Basement
Heating
- Forced Air
Cooling
- None
Appliances
- Included: Dishwasher, Disposal, Dryer, Microwave, Oven, Refrigerator, Washer
- Laundry: In Unit
Features
- Granite Counters
- Flooring: Carpet, Tile, Wood
- Basement: Finished
Interior area
- Total structure area: 1,658
- Total interior livable area: 1,658 sqft
- Finished area above ground: 939
- Finished area below ground: 650
Property
Parking
- Total spaces: 1
- Parking features: Floor Coating
- Attached garage spaces: 1
Features
- Levels: One
- Stories: 1
- Patio & porch: Covered, Front Porch
- Exterior features: Fire Pit, Private Yard
- Fencing: Full
Lot
- Size: 6,350 sqft
Details
- Parcel number: R0095238
- Special conditions: Standard
Construction
Type & style
- Home type: SingleFamily
- Property subtype: Single Family Residence
Materials
- Frame
- Roof: Composition
Condition
- Year built: 1952
Utilities & green energy
- Sewer: Public Sewer
- Water: Public
Community & neighborhood
Security
- Security features: Video Doorbell
Location
- Region: Aurora
- Subdivision: Aurora
Other
Other facts
- Listing terms: Cash,Conventional,FHA,VA Loan
- Ownership: Individual
Price history
| Date | Event | Price |
|---|---|---|
| 11/15/2025 | Listing removed | $468,900$283/sqft |
Source: | ||
| 10/15/2025 | Price change | $468,900-2.2%$283/sqft |
Source: | ||
| 9/19/2025 | Price change | $479,500-2.5%$289/sqft |
Source: BHHS broker feed #9282645 | ||
| 8/29/2025 | Price change | $492,000-1.5%$297/sqft |
Source: | ||
| 8/8/2025 | Price change | $499,500-2.2%$301/sqft |
Source: BHHS broker feed #9282645 | ||
Public tax history
| Year | Property taxes | Tax assessment |
|---|---|---|
| 2025 | $2,936 -1.6% | $27,190 -14.3% |
| 2024 | $2,983 +16.4% | $31,730 |
| 2023 | $2,563 -4% | $31,730 +40.6% |
Find assessor info on the county website
Neighborhood: North Aurora
Nearby schools
GreatSchools rating
- 4/10Aurora Central High SchoolGrades: PK-12Distance: 1.5 mi
- 2/10Aurora West College Preparatory AcademyGrades: 6-12Distance: 0.7 mi
- 5/10Rocky Mountain Prep - Fletcher CampusGrades: PK-5Distance: 0.6 mi
Schools provided by the listing agent
- Elementary: Fletcher
- Middle: Aurora West
- High: Aurora Central
- District: Adams-Arapahoe 28J
Source: REcolorado. This data may not be complete. We recommend contacting the local school district to confirm school assignments for this home.
Get a cash offer in 3 minutes
Find out how much your home could sell for in as little as 3 minutes with a no-obligation cash offer.
Estimated market value
$464,100
Get a cash offer in 3 minutes
Find out how much your home could sell for in as little as 3 minutes with a no-obligation cash offer.
Estimated market value
$464,100
