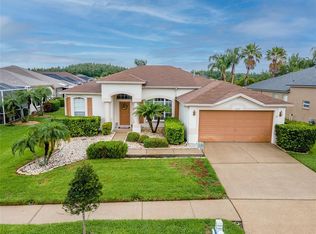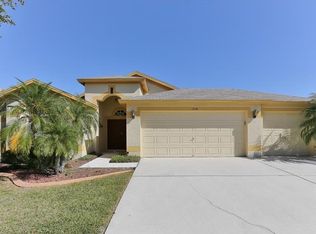Sold for $429,500 on 08/18/25
$429,500
1920 Folkstone Pl, Zephyrhills, FL 33543
4beds
2,290sqft
Single Family Residence
Built in 2003
10,306 Square Feet Lot
$426,400 Zestimate®
$188/sqft
$2,589 Estimated rent
Home value
$426,400
$388,000 - $469,000
$2,589/mo
Zestimate® history
Loading...
Owner options
Explore your selling options
What's special
Seller will contribute $10,000 towards buyer's closing costs! Well-maintained home with 4 bedroom/3 baths/3 car garage. Newer roof, 4years (2021), A/C system 2 years (2023);Water heater (2022). Rated 'A' schools. Gated neighborhood and in corner lot and almost 1/4 acre. Open floorplan with neutral color and split bedrooms for your privacy. Main features: 42” kitchen cabinets; Master bedroom ensuite bathroom has walk in closet; garden bath and has access to your lanai; One bedroom converted to office and has its own full bath; huge dining room and living for gathering and entertaining; laundry room has cabinets for storage; paver and screened lanai for extra space of relaxation or entertaining and Culligan water system. Located in Meadow Pointe in a central part of Wesley Chapel area. Community amenities include a clubhouse with a fitness center and swimming pool, playground, basketball, and tennis courts. Close distance to highly rated schools, hospitals, Wiregrass mall, restaurants, and Tampa Outlet. Call today to schedule your showing!
Zillow last checked: 8 hours ago
Listing updated: August 18, 2025 at 01:05pm
Listing Provided by:
Vilma Lacorte LLC 813-523-3606,
FUTURE HOME REALTY INC 813-855-4982
Bought with:
Tony Baroni, 3134493
KELLER WILLIAMS SUBURBAN TAMPA
Source: Stellar MLS,MLS#: TB8368487 Originating MLS: Suncoast Tampa
Originating MLS: Suncoast Tampa

Facts & features
Interior
Bedrooms & bathrooms
- Bedrooms: 4
- Bathrooms: 3
- Full bathrooms: 3
Primary bedroom
- Features: Ceiling Fan(s), En Suite Bathroom, Exhaust Fan, Garden Bath, Built-in Closet
- Level: First
- Area: 192 Square Feet
- Dimensions: 12x16
Bedroom 2
- Features: Ceiling Fan(s), En Suite Bathroom, Built-in Closet
- Level: First
- Area: 121 Square Feet
- Dimensions: 11x11
Bedroom 3
- Features: Ceiling Fan(s), Built-in Closet
- Level: First
- Area: 132 Square Feet
- Dimensions: 11x12
Dining room
- Level: First
- Area: 154 Square Feet
- Dimensions: 11x14
Family room
- Features: Ceiling Fan(s)
- Level: First
- Area: 272 Square Feet
- Dimensions: 17x16
Kitchen
- Level: First
- Area: 154 Square Feet
- Dimensions: 11x14
Living room
- Level: First
- Area: 180 Square Feet
- Dimensions: 12x15
Heating
- Central, Natural Gas
Cooling
- Central Air
Appliances
- Included: Convection Oven, Dryer, Microwave, Refrigerator, Washer
- Laundry: Inside, Laundry Room
Features
- Ceiling Fan(s), Open Floorplan, Solid Surface Counters, Split Bedroom
- Flooring: Carpet, Ceramic Tile
- Doors: Sliding Doors
- Has fireplace: No
- Common walls with other units/homes: Corner Unit
Interior area
- Total structure area: 3,134
- Total interior livable area: 2,290 sqft
Property
Parking
- Total spaces: 3
- Parking features: Garage - Attached
- Attached garage spaces: 3
Features
- Levels: One
- Stories: 1
- Exterior features: Lighting, Rain Gutters, Sidewalk
- Has view: Yes
- View description: Trees/Woods
Lot
- Size: 10,306 sqft
Details
- Parcel number: 3426200020019000170
- Zoning: MPUD
- Special conditions: None
Construction
Type & style
- Home type: SingleFamily
- Property subtype: Single Family Residence
Materials
- Block, Stucco
- Foundation: Slab
- Roof: Shingle
Condition
- New construction: No
- Year built: 2003
Utilities & green energy
- Sewer: Public Sewer
- Water: Public
- Utilities for property: Electricity Available, Natural Gas Available
Community & neighborhood
Community
- Community features: Clubhouse, Deed Restrictions, Gated Community - No Guard, Pool
Location
- Region: Zephyrhills
- Subdivision: MEADOW POINTE 03 PH 01 UNIT 2A
HOA & financial
HOA
- Has HOA: Yes
- HOA fee: $9 monthly
- Amenities included: Basketball Court, Clubhouse, Fitness Center, Gated, Playground, Pool, Tennis Court(s)
- Association name: Rizetta and Co / Daryl Adams
- Association phone: 813-933-5571
Other fees
- Pet fee: $0 monthly
Other financial information
- Total actual rent: 0
Other
Other facts
- Listing terms: Cash,Conventional,FHA,VA Loan
- Ownership: Fee Simple
- Road surface type: Asphalt, Paved
Price history
| Date | Event | Price |
|---|---|---|
| 8/18/2025 | Sold | $429,500$188/sqft |
Source: | ||
| 7/13/2025 | Pending sale | $429,500$188/sqft |
Source: | ||
| 6/27/2025 | Price change | $429,500-0.1%$188/sqft |
Source: | ||
| 6/6/2025 | Price change | $430,000-1.1%$188/sqft |
Source: | ||
| 5/27/2025 | Price change | $435,000-1.1%$190/sqft |
Source: | ||
Public tax history
| Year | Property taxes | Tax assessment |
|---|---|---|
| 2024 | $4,846 +6% | $185,860 |
| 2023 | $4,571 +8% | $185,860 +3% |
| 2022 | $4,233 +3.9% | $180,450 +6.1% |
Find assessor info on the county website
Neighborhood: Meadow Pointe
Nearby schools
GreatSchools rating
- 6/10Wiregrass Elementary SchoolGrades: PK-5Distance: 1 mi
- 9/10Dr. John Long Middle SchoolGrades: 6-8Distance: 1 mi
- 6/10Wiregrass Ranch High SchoolGrades: 9-12Distance: 1.6 mi
Schools provided by the listing agent
- Elementary: Wiregrass Elementary
- Middle: John Long Middle-PO
- High: Wiregrass Ranch High-PO
Source: Stellar MLS. This data may not be complete. We recommend contacting the local school district to confirm school assignments for this home.
Get a cash offer in 3 minutes
Find out how much your home could sell for in as little as 3 minutes with a no-obligation cash offer.
Estimated market value
$426,400
Get a cash offer in 3 minutes
Find out how much your home could sell for in as little as 3 minutes with a no-obligation cash offer.
Estimated market value
$426,400

