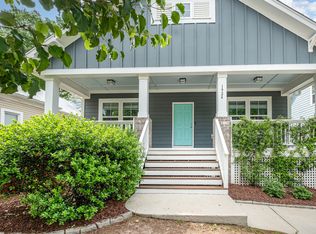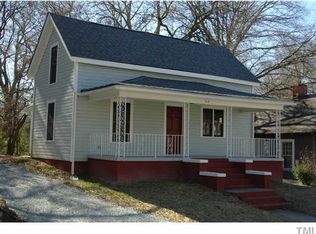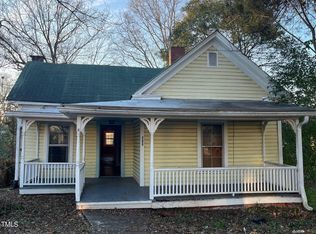Sold for $410,000 on 10/15/25
$410,000
1920 Hart St, Durham, NC 27703
3beds
1,551sqft
Single Family Residence, Residential
Built in 2017
5,227.2 Square Feet Lot
$408,900 Zestimate®
$264/sqft
$2,148 Estimated rent
Home value
$408,900
$388,000 - $429,000
$2,148/mo
Zestimate® history
Loading...
Owner options
Explore your selling options
What's special
Welcome home to this charming 2017-built bungalow, nestled in one of Downtown Durham's most vibrant and desirable neighborhoods, just minutes from the energy and culture of downtown. With its walkable location, this home offers the perfect opportunity to enjoy all that downtown Durham has to offer, from restaurants and breweries to the DPAC and Durham Bulls games—all at an affordable price point for the downtown area. Inside, you'll find site-finished hardwoods throughout the main floor, a thoughtfully designed open layout, and granite counters that add a touch of elegance to the kitchen. Details include built-in bookshelves, custom trim throughout the home, a gas fireplace, wonderful natural lighting, a cozy front porch, and both deck and patio to enjoy your backyard. The first-floor primary suite features a spacious walk-in closet, dual vanities, and a private, spa-like bath. Enjoy the character and curb appeal reminiscent of a 1930s bungalow—without the headaches of a 100-year-old home. Out back, a private fenced yard offers the perfect place to relax or entertain. With quality construction, modern systems, and timeless charm, this is your chance to own a piece of Durham in a growing downtown corridor.
Zillow last checked: 8 hours ago
Listing updated: October 28, 2025 at 01:08am
Listed by:
Bert Woodall 919-414-3699,
West & Woodall Real Estate - D
Bought with:
Sharon Evans, 172983
EXP Realty LLC
Daniel Mounts, 353477
EXP Realty LLC
Source: Doorify MLS,MLS#: 10103294
Facts & features
Interior
Bedrooms & bathrooms
- Bedrooms: 3
- Bathrooms: 3
- Full bathrooms: 2
- 1/2 bathrooms: 1
Heating
- Forced Air, Natural Gas
Cooling
- Ceiling Fan(s), Central Air
Appliances
- Included: Dishwasher, Free-Standing Gas Range, Microwave, Refrigerator, Water Heater
- Laundry: Laundry Closet, Main Level, See Remarks
Features
- Bookcases, Eat-in Kitchen, Granite Counters, Master Downstairs, Walk-In Closet(s), Walk-In Shower
- Flooring: Hardwood, Tile
- Basement: Crawl Space
- Number of fireplaces: 1
- Fireplace features: Family Room, Gas
Interior area
- Total structure area: 1,551
- Total interior livable area: 1,551 sqft
- Finished area above ground: 1,551
- Finished area below ground: 0
Property
Parking
- Total spaces: 4
- Parking features: Concrete, Driveway
- Uncovered spaces: 4
Features
- Levels: One and One Half
- Stories: 1
- Patio & porch: Deck, Front Porch, Patio
- Exterior features: Fenced Yard
- Fencing: Back Yard, Wood
- Has view: Yes
- View description: City
Lot
- Size: 5,227 sqft
- Features: City Lot
Details
- Parcel number: 0831538180
- Special conditions: Standard
Construction
Type & style
- Home type: SingleFamily
- Architectural style: Bungalow
- Property subtype: Single Family Residence, Residential
Materials
- Fiber Cement
- Foundation: Block
- Roof: Shingle
Condition
- New construction: No
- Year built: 2017
Details
- Builder name: Durham Building Company
Utilities & green energy
- Sewer: Public Sewer
- Water: Public
- Utilities for property: Electricity Connected, Natural Gas Connected, Septic Connected, Sewer Not Available, Water Connected
Community & neighborhood
Location
- Region: Durham
- Subdivision: Not in a Subdivision
Other
Other facts
- Road surface type: Asphalt
Price history
| Date | Event | Price |
|---|---|---|
| 10/15/2025 | Sold | $410,000-1.2%$264/sqft |
Source: | ||
| 9/7/2025 | Pending sale | $415,000$268/sqft |
Source: | ||
| 8/20/2025 | Price change | $415,000-3.5%$268/sqft |
Source: | ||
| 6/15/2025 | Listed for sale | $430,000+32.3%$277/sqft |
Source: | ||
| 7/20/2020 | Sold | $325,000-7.1%$210/sqft |
Source: | ||
Public tax history
| Year | Property taxes | Tax assessment |
|---|---|---|
| 2025 | $4,206 +9.7% | $424,287 +54.4% |
| 2024 | $3,834 +6.5% | $274,859 |
| 2023 | $3,600 +2.3% | $274,859 |
Find assessor info on the county website
Neighborhood: Old East Durham
Nearby schools
GreatSchools rating
- 4/10Y E Smith ElementaryGrades: PK-5Distance: 0.4 mi
- 8/10Rogers-Herr MiddleGrades: 6-8Distance: 3.3 mi
- 1/10Southern School of Energy and SustainabilityGrades: 9-12Distance: 3 mi
Schools provided by the listing agent
- Elementary: Durham - Y E Smith
- Middle: Durham - Brogden
- High: Durham - Riverside
Source: Doorify MLS. This data may not be complete. We recommend contacting the local school district to confirm school assignments for this home.
Get a cash offer in 3 minutes
Find out how much your home could sell for in as little as 3 minutes with a no-obligation cash offer.
Estimated market value
$408,900
Get a cash offer in 3 minutes
Find out how much your home could sell for in as little as 3 minutes with a no-obligation cash offer.
Estimated market value
$408,900


