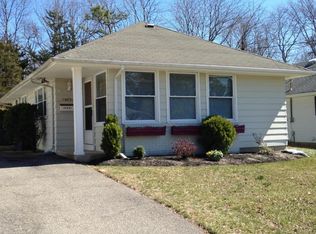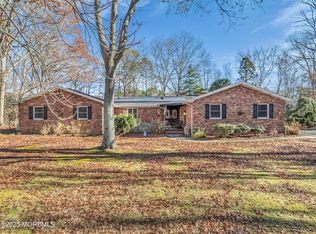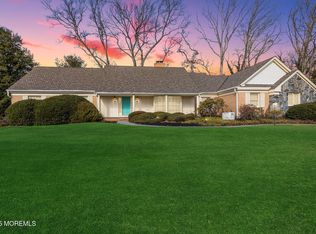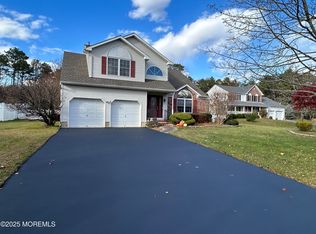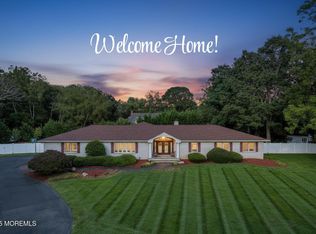Stunning Custom Colonial with Full In-Law Suite on Quiet Cul-de-Sac!
Welcome to this beautifully maintained and extensively upgraded 6-bedroom, 3.5-bath custom colonial, ideally situated on a peaceful cul-de-sac. Perfect for multi-generational living, this home features a complete in-law suite with its own private entrance, upgraded modern kitchen, full bathroom with shower stall, washer/dryer, and appliances, spacious living room and large bedroom. Step inside to find generously sized rooms throughout, providing comfort and space for all. The main level offers a gorgeous sunroom with skylights, perfect for year-round enjoyment and an abundance of natural light. A partially finished basement and a spacious 2-car garage with a brand-new circuit panel add to the functionality of the home. Recent upgrades include a new Timberline roof, new boiler, new water heater, solar panels, and replaced main water shutoff and basement piping.
Enjoy your own private backyard retreat featuring a saltwater pool with a custom childproof fence, new pool liner, new pool heater, and a tranquil water lily pond with waterfall. A white PVC fence offers added privacy and curb appeal. This exceptional and unique property blends space, flexibility, and modern updates today's buyers are seeking, making it the perfect place to call home.
For sale
Price cut: $10K (11/30)
$935,000
1920 Kenilworth Court, Toms River, NJ 08753
6beds
4,007sqft
Est.:
Single Family Residence
Built in 1978
0.48 Acres Lot
$910,800 Zestimate®
$233/sqft
$-- HOA
What's special
- 166 days |
- 963 |
- 34 |
Likely to sell faster than
Zillow last checked: 8 hours ago
Listing updated: November 29, 2025 at 07:03pm
Listed by:
Lisa M Cline 732-763-5211,
RE/MAX Realty 9
Source: MoreMLS,MLS#: 22520537
Tour with a local agent
Facts & features
Interior
Bedrooms & bathrooms
- Bedrooms: 6
- Bathrooms: 4
- Full bathrooms: 3
- 1/2 bathrooms: 1
Heating
- Electric, Oil Above Ground, Baseboard, 2 Zoned Heat
Cooling
- Central Air, 2 Zoned AC
Features
- Center Hall, Dec Molding, Recessed Lighting
- Flooring: Porcelain, Ceramic Tile, Tile, Wood
- Basement: Ceilings - High,Partially Finished
- Attic: Pull Down Stairs
Interior area
- Total structure area: 4,007
- Total interior livable area: 4,007 sqft
Property
Parking
- Total spaces: 2
- Parking features: Asphalt, Driveway
- Attached garage spaces: 2
- Has uncovered spaces: Yes
Features
- Stories: 2
- Exterior features: Storage, Swimming, Swingset, Lighting
- Has private pool: Yes
- Pool features: Fenced, Heated, In Ground, Pool Equipment, Salt Water
Lot
- Size: 0.48 Acres
- Features: Cul-De-Sac, Oversized
- Topography: Level
Details
- Parcel number: 08001920600006
- Zoning description: Residential, Single Family
Construction
Type & style
- Home type: SingleFamily
- Architectural style: Custom,Colonial
- Property subtype: Single Family Residence
Materials
- Aluminum Siding
- Roof: Timberline
Condition
- New construction: No
- Year built: 1978
Utilities & green energy
- Sewer: Public Sewer
Community & HOA
Community
- Subdivision: None
HOA
- Has HOA: No
Location
- Region: Toms River
Financial & listing details
- Price per square foot: $233/sqft
- Tax assessed value: $785,200
- Annual tax amount: $14,306
- Date on market: 7/11/2025
- Inclusions: Outdoor Lighting, Washer, Swing Set, Blinds/Shades, Ceiling Fan(s), Dishwasher, Dryer, Electric Cooking, Light Fixtures, Microwave, Self/Con Clean, Stove, Refrigerator
- Exclusions: Personal items
Estimated market value
$910,800
$865,000 - $956,000
$5,156/mo
Price history
Price history
| Date | Event | Price |
|---|---|---|
| 11/30/2025 | Price change | $935,000-1.1%$233/sqft |
Source: | ||
| 10/10/2025 | Price change | $945,000-0.5%$236/sqft |
Source: | ||
| 9/16/2025 | Price change | $949,900-3.6%$237/sqft |
Source: | ||
| 8/23/2025 | Price change | $985,000-1%$246/sqft |
Source: | ||
| 7/27/2025 | Price change | $995,000-5.1%$248/sqft |
Source: | ||
Public tax history
Public tax history
| Year | Property taxes | Tax assessment |
|---|---|---|
| 2023 | $13,097 +11% | $785,200 |
| 2022 | $11,798 | $785,200 |
| 2021 | $11,798 +5% | $785,200 +66.3% |
Find assessor info on the county website
BuyAbility℠ payment
Est. payment
$6,071/mo
Principal & interest
$4536
Property taxes
$1208
Home insurance
$327
Climate risks
Neighborhood: Holiday City
Nearby schools
GreatSchools rating
- 5/10North Dover Elementary SchoolGrades: K-5Distance: 1.6 mi
- 5/10Toms River Intermediate NorthGrades: 6-8Distance: 2.7 mi
- 3/10Toms River High - North High SchoolGrades: 9-12Distance: 2.9 mi
Schools provided by the listing agent
- Middle: TR Intr North
- High: Toms River North
Source: MoreMLS. This data may not be complete. We recommend contacting the local school district to confirm school assignments for this home.
- Loading
- Loading
