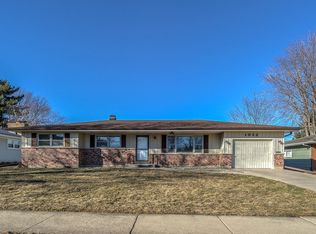Closed
$319,900
1920 Lin Lor Ln, Elgin, IL 60123
3beds
1,235sqft
Single Family Residence
Built in 1966
9,583.2 Square Feet Lot
$330,000 Zestimate®
$259/sqft
$2,752 Estimated rent
Home value
$330,000
$297,000 - $366,000
$2,752/mo
Zestimate® history
Loading...
Owner options
Explore your selling options
What's special
This 3 bed, 2.5 bath ranch home w/ full finished basement and large fenced yard is ready for it's next owners! On the main level, enjoy a recently updated kitchen feat. newer stainless steel appliances, expansive granite countertops & plenty of cabinet storage. Shared bathroom is also recently updated, and the living room features south & west facing windows bringing in lots of natural light. Primary bedroom feat. 2 closets plus ensuite half bath. Spacious full basement features an additional full bathroom, laundry area & sizable open space with many possibilities such as a rec room, office area, gym, etc. Deep 2.5 car garage (21W x 24D) with high ceilings allows options to add extra storage space. Outdoor entertainment is easy as the garage opens up to a nice concrete patio in back, overlooking a huge backyard complete with privacy hedges & 6 ft fencing. Mature trees in front and back add extra charm. Conveniently located with easy access to I-90, Randall Rd corridor, and downtown Elgin.
Zillow last checked: 8 hours ago
Listing updated: February 18, 2025 at 02:10pm
Listing courtesy of:
Jake Casper 630-347-5253,
Coldwell Banker Realty
Bought with:
Justina Draper
Keller Williams Success Realty
Source: MRED as distributed by MLS GRID,MLS#: 12197716
Facts & features
Interior
Bedrooms & bathrooms
- Bedrooms: 3
- Bathrooms: 3
- Full bathrooms: 2
- 1/2 bathrooms: 1
Primary bedroom
- Features: Flooring (Vinyl), Bathroom (Half)
- Level: Main
- Area: 168 Square Feet
- Dimensions: 14X12
Bedroom 2
- Features: Flooring (Vinyl)
- Level: Main
- Area: 132 Square Feet
- Dimensions: 12X11
Bedroom 3
- Features: Flooring (Vinyl)
- Level: Main
- Area: 110 Square Feet
- Dimensions: 10X11
Dining room
- Features: Flooring (Vinyl)
- Level: Main
- Dimensions: COMBO
Kitchen
- Features: Kitchen (Eating Area-Table Space), Flooring (Vinyl)
- Level: Main
- Area: 120 Square Feet
- Dimensions: 15X8
Living room
- Features: Flooring (Vinyl)
- Level: Main
- Area: 273 Square Feet
- Dimensions: 21X13
Recreation room
- Level: Basement
- Area: 576 Square Feet
- Dimensions: 18X32
Heating
- Natural Gas
Cooling
- Central Air
Appliances
- Included: Range, Microwave, Dishwasher, Refrigerator, Washer, Dryer, Stainless Steel Appliance(s)
Features
- Basement: Finished,Full
Interior area
- Total structure area: 0
- Total interior livable area: 1,235 sqft
Property
Parking
- Total spaces: 2.5
- Parking features: Concrete, Garage Door Opener, On Site, Garage Owned, Attached, Garage
- Attached garage spaces: 2.5
- Has uncovered spaces: Yes
Accessibility
- Accessibility features: No Disability Access
Features
- Stories: 1
Lot
- Size: 9,583 sqft
- Dimensions: 175X25
Details
- Parcel number: 0616278026
- Special conditions: Home Warranty
Construction
Type & style
- Home type: SingleFamily
- Property subtype: Single Family Residence
Materials
- Aluminum Siding, Brick
- Foundation: Concrete Perimeter
- Roof: Asphalt
Condition
- New construction: No
- Year built: 1966
Details
- Warranty included: Yes
Utilities & green energy
- Sewer: Public Sewer
- Water: Public
Community & neighborhood
Location
- Region: Elgin
Other
Other facts
- Listing terms: Conventional
- Ownership: Fee Simple
Price history
| Date | Event | Price |
|---|---|---|
| 2/18/2025 | Sold | $319,900+46.1%$259/sqft |
Source: | ||
| 11/8/2018 | Sold | $219,000+56.4%$177/sqft |
Source: Public Record | ||
| 7/13/1999 | Sold | $140,000$113/sqft |
Source: Public Record | ||
Public tax history
| Year | Property taxes | Tax assessment |
|---|---|---|
| 2024 | $6,272 +5.1% | $86,370 +10.7% |
| 2023 | $5,970 +5.7% | $78,029 +9.7% |
| 2022 | $5,649 +4.6% | $71,149 +7% |
Find assessor info on the county website
Neighborhood: North Country Knolls
Nearby schools
GreatSchools rating
- 5/10Hillcrest Elementary SchoolGrades: K-6Distance: 0.3 mi
- 2/10Kimball Middle SchoolGrades: 7-8Distance: 0.8 mi
- 2/10Larkin High SchoolGrades: 9-12Distance: 0.7 mi
Schools provided by the listing agent
- District: 46
Source: MRED as distributed by MLS GRID. This data may not be complete. We recommend contacting the local school district to confirm school assignments for this home.

Get pre-qualified for a loan
At Zillow Home Loans, we can pre-qualify you in as little as 5 minutes with no impact to your credit score.An equal housing lender. NMLS #10287.
Sell for more on Zillow
Get a free Zillow Showcase℠ listing and you could sell for .
$330,000
2% more+ $6,600
With Zillow Showcase(estimated)
$336,600