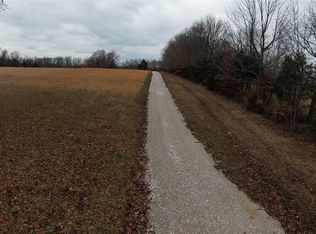Sold for $258,000
$258,000
1920 N Toohey Ridge Rd, Cave City, KY 42127
2beds
1,400sqft
Single Family Residence
Built in 1991
25 Acres Lot
$278,500 Zestimate®
$184/sqft
$1,311 Estimated rent
Home value
$278,500
Estimated sales range
Not available
$1,311/mo
Zestimate® history
Loading...
Owner options
Explore your selling options
What's special
This charming property offers endless possibilities with a picturesque pond, a wide variety of vibrant flowers, and an impressive collection of fruit-bearing trees scattered throughout the landscape. Whether you're looking to start a hobby farm, expand an agricultural venture, or simply enjoy wide-open space, this property is ready for it all. The land is versatile and ideal for livestock, gardening, orchards, or recreational use. The large detached garage is perfect for vehicles, storage, or workshop space. Enjoy the peace of rural life while still being just a short drive from local amenities, dining, and attractions. With its unique combination of natural beauty and functional land, this property is a rare find. Family Room and Kitchen are one big room that combined are 23'5 x 27'3. Detached garage is 32'3 x 28.
Zillow last checked: 8 hours ago
Listing updated: July 16, 2025 at 01:21pm
Listed by:
Alison K Gildersleeve 270-535-3131,
RE/MAX Real Estate Executives
Bought with:
Denisha B Harper
Elmore Realty & Auction
Kole Wilkinson
eXp Realty LLC
Source: RASK,MLS#: RA20252073
Facts & features
Interior
Bedrooms & bathrooms
- Bedrooms: 2
- Bathrooms: 2
- Full bathrooms: 2
- Main level bathrooms: 2
- Main level bedrooms: 2
Primary bedroom
- Level: Main
- Area: 326.47
- Dimensions: 24.33 x 13.42
Bedroom 2
- Level: Main
- Area: 181.11
- Dimensions: 13.58 x 13.33
Primary bathroom
- Level: Main
Bathroom
- Features: Double Vanity, Separate Shower, Walk-In Closet(s)
Family room
- Level: Main
- Area: 638.1
- Dimensions: 23.42 x 27.25
Kitchen
- Features: Eat-in Kitchen, Solid Surface Counter Top
- Level: Main
Heating
- Central, Electric
Cooling
- Central Electric
Appliances
- Included: Dishwasher, Disposal, Range/Oven, Gas Range, Refrigerator, Water Filter, Propane Water Heater, Tankless Water Heater
- Laundry: In Bathroom
Features
- Ceiling Fan(s), Closet Light(s), Walk-In Closet(s), Walls (Dry Wall), Eat-in Kitchen, Kitchen/Dining Combo, Living/Dining Combo
- Flooring: Carpet, Laminate
- Windows: Screens, Storm Window(s)
- Basement: None,Crawl Space
- Has fireplace: Yes
- Fireplace features: Electric
Interior area
- Total structure area: 1,400
- Total interior livable area: 1,400 sqft
Property
Parking
- Total spaces: 2
- Parking features: Detached
- Garage spaces: 2
Accessibility
- Accessibility features: 1st Floor Bathroom
Features
- Patio & porch: Covered Front Porch, Deck
- Exterior features: Brick Walks, Lighting, Garden, Landscaping, Mature Trees
- Fencing: Barbed Wire,Chain Link
- Waterfront features: Pond(s), Pond
Lot
- Size: 25 Acres
- Features: Rural Property, Trees, County, Farm
Details
- Additional structures: Barn(s), Outbuilding, Workshop, Shed(s), Sun Room
- Parcel number: 0280000001.00
Construction
Type & style
- Home type: SingleFamily
- Architectural style: Cottage
- Property subtype: Single Family Residence
Materials
- Vinyl Siding
- Foundation: Block
- Roof: Metal
Condition
- Year built: 1991
Utilities & green energy
- Sewer: Septic System
- Water: County, Well
- Utilities for property: Cable Available, Electricity Available, Internet Cable, Propane Tank-Rented
Community & neighborhood
Security
- Security features: Smoke Detector(s)
Location
- Region: Cave City
- Subdivision: None
Other
Other facts
- Price range: $285K - $258K
- Road surface type: Asphalt, Gravel
Price history
| Date | Event | Price |
|---|---|---|
| 7/15/2025 | Sold | $258,000-9.5%$184/sqft |
Source: | ||
| 7/10/2025 | Pending sale | $285,000$204/sqft |
Source: | ||
| 5/13/2025 | Pending sale | $285,000$204/sqft |
Source: | ||
| 4/18/2025 | Listed for sale | $285,000+62.9%$204/sqft |
Source: | ||
| 10/19/2020 | Sold | $175,000+3%$125/sqft |
Source: Agent Provided Report a problem | ||
Public tax history
| Year | Property taxes | Tax assessment |
|---|---|---|
| 2022 | $911 -3.5% | $91,000 |
| 2021 | $943 +91.1% | $91,000 +6.9% |
| 2020 | $494 -0.2% | $85,100 |
Find assessor info on the county website
Neighborhood: 42127
Nearby schools
GreatSchools rating
- 4/10Legrande Elementary SchoolGrades: PK-8Distance: 10.9 mi
- 6/10Hart County High SchoolGrades: 9-12Distance: 8.5 mi
Schools provided by the listing agent
- Elementary: Caverna
- Middle: Hart County
- High: Hart County
Source: RASK. This data may not be complete. We recommend contacting the local school district to confirm school assignments for this home.
Get pre-qualified for a loan
At Zillow Home Loans, we can pre-qualify you in as little as 5 minutes with no impact to your credit score.An equal housing lender. NMLS #10287.
