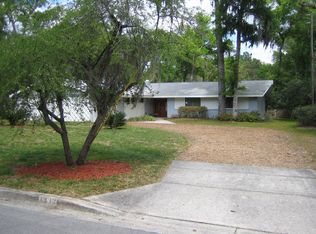Sold for $650,000
$650,000
1920 NW 12th Rd, Gainesville, FL 32605
4beds
3,509sqft
Single Family Residence
Built in 1960
0.51 Acres Lot
$668,900 Zestimate®
$185/sqft
$4,158 Estimated rent
Home value
$668,900
$635,000 - $702,000
$4,158/mo
Zestimate® history
Loading...
Owner options
Explore your selling options
What's special
This Mid-Century Modern sanctuary has just been reintroduced to the market with a fresh round of upgrades. Recent enhancements include professional landscaping, a full patio paver refresh and pressure wash, dual quartz countertops and new fixtures in the secondary bath, newly created outdoor living areas, and professional window and skylight cleaning and inspection - every detail polished to perfection. Designed in 1960 and thoughtfully updated, this 4-bedroom, 2.5-bath 2-owner home offers more than 3,500 square feet of architectural character with a true California-Modern feel. The split floor plan flows seamlessly from a gated wrought-iron courtyard - ideal for morning coffee, afternoon yoga, and alfresco dinners - to a sparkling pool framed by lush greenery and white-marble hardscaping on a private resort style half-acre lot. A detached, AC/heated poolside studio expands the possibilities: home office, luxe gym, creative space, teen hangout, or even a future pool lounge or bar. Every window of this home frames your own private green spaces, creating a sense of resort-style privacy and calm rarely found this close to it all. Major systems are already handled: metal roof (2017), HVAC with antimicrobial duct treatment (2023), and water heater (2015), including updated double-paned windows, granite countertops, stainless steel appliances, and more. Located in the beloved Florida Park neighborhood, just one mile door-to-door to Ben Hill Griffin Stadium and minutes from the University of Florida, Publix, Archer Road, Haile Village, and the Gainesville Airport - this home offers the perfect balance of style, serenity, and convenience. Unique, soulful, and move-in ready - your own private oasis in the heart of Gainesville.
Zillow last checked: 8 hours ago
Listing updated: December 31, 2025 at 06:28am
Listing Provided by:
Kat Durst 352-363-0925,
COLDWELL BANKER M.M. PARRISH REALTORS 352-335-4999
Bought with:
Todd Rullman, 3265809
FUTURE HOME REALTY INC
Source: Stellar MLS,MLS#: GC535014 Originating MLS: Gainesville-Alachua
Originating MLS: Gainesville-Alachua

Facts & features
Interior
Bedrooms & bathrooms
- Bedrooms: 4
- Bathrooms: 3
- Full bathrooms: 2
- 1/2 bathrooms: 1
Primary bedroom
- Features: Built-in Closet
- Level: First
Kitchen
- Features: No Closet
- Level: First
Living room
- Features: No Closet
- Level: First
Heating
- Central, Electric
Cooling
- Central Air
Appliances
- Included: Cooktop, Dishwasher, Disposal, Exhaust Fan, Microwave, Refrigerator
- Laundry: Inside, Laundry Room
Features
- Built-in Features, Ceiling Fan(s), Crown Molding, Eating Space In Kitchen, Primary Bedroom Main Floor, Stone Counters, Thermostat
- Flooring: Carpet, Ceramic Tile
- Doors: Sliding Doors
- Windows: Skylight(s), Window Treatments
- Has fireplace: Yes
- Fireplace features: Gas, Living Room, Ventless
Interior area
- Total structure area: 3,529
- Total interior livable area: 3,509 sqft
Property
Parking
- Parking features: Circular Driveway, Driveway
- Has uncovered spaces: Yes
Features
- Levels: One
- Stories: 1
- Exterior features: Courtyard
- Has private pool: Yes
- Pool features: Fiberglass, In Ground, Solar Heat
- Spa features: In Ground
- Fencing: Chain Link,Masonry,Wood
Lot
- Size: 0.51 Acres
Details
- Additional structures: Other
- Parcel number: 09239003000
- Zoning: RSF1
- Special conditions: None
Construction
Type & style
- Home type: SingleFamily
- Architectural style: Mid-Century Modern
- Property subtype: Single Family Residence
Materials
- Wood Siding
- Foundation: Slab
- Roof: Metal
Condition
- New construction: No
- Year built: 1960
Utilities & green energy
- Sewer: Public Sewer
- Water: Public
- Utilities for property: BB/HS Internet Available, Cable Available, Cable Connected, Electricity Connected
Community & neighborhood
Location
- Region: Gainesville
HOA & financial
HOA
- Has HOA: No
Other fees
- Pet fee: $0 monthly
Other financial information
- Total actual rent: 0
Other
Other facts
- Listing terms: Cash,Conventional,FHA,VA Loan
- Ownership: Fee Simple
- Road surface type: Paved
Price history
| Date | Event | Price |
|---|---|---|
| 12/29/2025 | Sold | $650,000-7.1%$185/sqft |
Source: | ||
| 11/26/2025 | Pending sale | $700,000$199/sqft |
Source: | ||
| 11/6/2025 | Listed for sale | $700,000+0%$199/sqft |
Source: | ||
| 10/20/2025 | Listing removed | $699,900$199/sqft |
Source: | ||
| 7/13/2025 | Price change | $699,900-6.6%$199/sqft |
Source: | ||
Public tax history
| Year | Property taxes | Tax assessment |
|---|---|---|
| 2024 | $6,547 +2.2% | $327,303 +3% |
| 2023 | $6,406 -10.3% | $317,770 +0.5% |
| 2022 | $7,146 +8.7% | $316,333 +11.9% |
Find assessor info on the county website
Neighborhood: University Park
Nearby schools
GreatSchools rating
- 5/10Caroline Beatrice Parker ElementaryGrades: K-5Distance: 0.5 mi
- 3/10Westwood Middle SchoolGrades: 6-8Distance: 1.3 mi
- 6/10Gainesville High SchoolGrades: 9-12Distance: 0.6 mi
Schools provided by the listing agent
- Elementary: Carolyn Beatrice Parker Elementary
- Middle: Westwood Middle School-AL
- High: Gainesville High School-AL
Source: Stellar MLS. This data may not be complete. We recommend contacting the local school district to confirm school assignments for this home.

Get pre-qualified for a loan
At Zillow Home Loans, we can pre-qualify you in as little as 5 minutes with no impact to your credit score.An equal housing lender. NMLS #10287.
