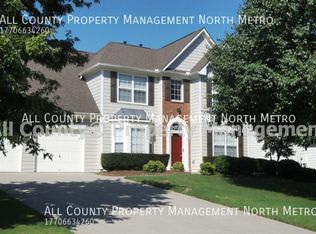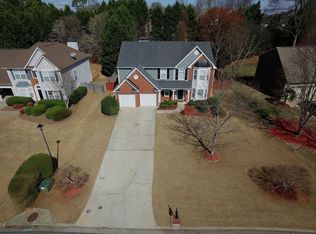Closed
$610,000
1920 Overland Xing, Alpharetta, GA 30004
4beds
2,430sqft
Single Family Residence, Residential
Built in 1998
0.31 Acres Lot
$611,400 Zestimate®
$251/sqft
$3,023 Estimated rent
Home value
$611,400
$581,000 - $642,000
$3,023/mo
Zestimate® history
Loading...
Owner options
Explore your selling options
What's special
Welcome to your dream home nestled in the idyllic sweet spot of Alpharetta, where luxury living meets the allure of Forsyth County taxes. This move-in-ready masterpiece is straight out of a magazine, exuding charm and elegance at every turn. Perfectly positioned within a stone's throw of the vibrant shopping and dining scene at Halcyon and the esteemed Denmark High School, this residence boasts the ultimate in location convenience. Situated in the sought-after swim/tennis community of Chadbourne, you'll experience the epitome of suburban bliss. Step inside to discover a meticulously maintained interior adorned with fresh paint and a thoughtfully designed floor plan. With 4 bedrooms and 2.5 baths, this home offers ample space for comfortable living and entertaining. On the main level, a bright and airy living room and dining room welcome you, setting the stage for memorable gatherings. The updated kitchen is a chef's delight, boasting white cabinetry, granite countertops, and stainless steel appliances, seamlessly flowing into the two-story family room adorned with a cozy fireplace. Step outside from the family room onto your private covered porch, added just 5 years ago, offering a serene retreat for morning coffee or evening relaxation. The porch overlooks the expansive flat yard, perfect for hosting summer barbecues or friendly soccer matches. The potential for a pool adds to the allure of outdoor living. Upstairs, the luxurious primary suite awaits, featuring a renovated spa-like ensuite complete with a new soaker tub, tiled shower with glass doors, and dual sinks nestled atop white cabinetry. A generously sized closet offers ample storage space. Three additional bedrooms and a full bath complete the upper level, ensuring comfort and convenience for family and guests alike. With a half bath on the main level, every detail of this home has been carefully considered for modern living. Not to be overlooked, all major systems and the roof have been updated within the last 10 years, providing peace of mind for years to come. Don't miss your opportunity to call this exquisite residence home, where sophistication meets suburban serenity in the heart of Alpharetta.
Zillow last checked: 8 hours ago
Listing updated: March 11, 2024 at 11:08pm
Listing Provided by:
Cole Team,
Real Broker, LLC.,
Stephanie Patterson,
Real Broker, LLC.
Bought with:
Lisa Malin, 368611
Keller Williams North Atlanta
Source: FMLS GA,MLS#: 7335918
Facts & features
Interior
Bedrooms & bathrooms
- Bedrooms: 4
- Bathrooms: 3
- Full bathrooms: 2
- 1/2 bathrooms: 1
Primary bedroom
- Features: Other
- Level: Other
Bedroom
- Features: Other
Primary bathroom
- Features: Double Vanity, Separate Tub/Shower, Soaking Tub
Dining room
- Features: Separate Dining Room
Kitchen
- Features: Breakfast Room, Cabinets White, Eat-in Kitchen, Pantry, View to Family Room
Heating
- Forced Air, Natural Gas
Cooling
- Central Air
Appliances
- Included: Dishwasher, Disposal, Electric Range, Gas Cooktop, Gas Water Heater, Microwave, Refrigerator
- Laundry: Laundry Room, Upper Level
Features
- Double Vanity, Entrance Foyer, High Ceilings 9 ft Lower, High Ceilings 9 ft Upper, Tray Ceiling(s), Walk-In Closet(s)
- Flooring: Carpet, Ceramic Tile, Hardwood
- Windows: None
- Basement: None
- Attic: Pull Down Stairs
- Number of fireplaces: 1
- Fireplace features: Factory Built, Family Room, Gas Starter
- Common walls with other units/homes: No Common Walls
Interior area
- Total structure area: 2,430
- Total interior livable area: 2,430 sqft
- Finished area above ground: 2,430
Property
Parking
- Total spaces: 2
- Parking features: Attached, Garage, Garage Door Opener, Garage Faces Front, Level Driveway
- Attached garage spaces: 2
- Has uncovered spaces: Yes
Accessibility
- Accessibility features: None
Features
- Levels: Two
- Stories: 2
- Patio & porch: Covered, Front Porch, Patio
- Exterior features: Private Yard, No Dock
- Pool features: None
- Spa features: None
- Fencing: None
- Has view: Yes
- View description: Other
- Waterfront features: None
- Body of water: None
Lot
- Size: 0.31 Acres
- Features: Back Yard, Front Yard, Landscaped, Level, Private
Details
- Additional structures: None
- Parcel number: 020 404
- Other equipment: None
- Horse amenities: None
Construction
Type & style
- Home type: SingleFamily
- Architectural style: Traditional
- Property subtype: Single Family Residence, Residential
Materials
- Brick Front
- Foundation: None
- Roof: Composition,Shingle
Condition
- Resale
- New construction: No
- Year built: 1998
Utilities & green energy
- Electric: Other
- Sewer: Public Sewer
- Water: Public
- Utilities for property: Cable Available, Electricity Available, Natural Gas Available, Phone Available, Sewer Available, Underground Utilities, Water Available
Green energy
- Energy efficient items: None
- Energy generation: None
Community & neighborhood
Security
- Security features: None
Community
- Community features: Homeowners Assoc, Playground, Pool, Tennis Court(s)
Location
- Region: Alpharetta
- Subdivision: Chadbourne
HOA & financial
HOA
- Has HOA: Yes
- HOA fee: $1,000 annually
- Services included: Maintenance Structure, Maintenance Grounds, Swim, Tennis, Trash
Other
Other facts
- Listing terms: Cash,Conventional
- Road surface type: Asphalt
Price history
| Date | Event | Price |
|---|---|---|
| 3/7/2024 | Sold | $610,000+8%$251/sqft |
Source: | ||
| 2/19/2024 | Pending sale | $565,000$233/sqft |
Source: | ||
| 2/14/2024 | Listed for sale | $565,000+101.8%$233/sqft |
Source: | ||
| 6/9/2016 | Sold | $280,000-1.7%$115/sqft |
Source: | ||
| 5/16/2016 | Pending sale | $284,900$117/sqft |
Source: SELLECT REALTY LLC #5690684 | ||
Public tax history
| Year | Property taxes | Tax assessment |
|---|---|---|
| 2024 | $5,382 +4.8% | $229,188 +9.8% |
| 2023 | $5,137 +19.8% | $208,708 +29.5% |
| 2022 | $4,288 +16% | $161,120 +20.4% |
Find assessor info on the county website
Neighborhood: 30004
Nearby schools
GreatSchools rating
- 6/10Brandywine Elementary SchoolGrades: PK-5Distance: 1 mi
- 6/10DeSana Middle SchoolGrades: 6-8Distance: 0.8 mi
- 9/10Denmark High SchoolGrades: 9-12Distance: 2.2 mi
Schools provided by the listing agent
- Elementary: Brandywine
- Middle: DeSana
- High: Denmark High School
Source: FMLS GA. This data may not be complete. We recommend contacting the local school district to confirm school assignments for this home.
Get a cash offer in 3 minutes
Find out how much your home could sell for in as little as 3 minutes with a no-obligation cash offer.
Estimated market value
$611,400
Get a cash offer in 3 minutes
Find out how much your home could sell for in as little as 3 minutes with a no-obligation cash offer.
Estimated market value
$611,400

