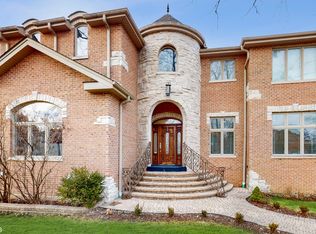Curently under construction, ready late summer just for the new school year with finest custom finishes. Stunning stone, frame new construction in The village of Glenview on a large lot. Aprx 4200 SF, 5 Bedrooms, 4 1/2 baths with 2 car heated garage and 2nd floor Laundry. Control4 smart system, windsor windows, fireplace, custom cabinetry, decorative molding, hardwood floors, quartz counter tops, top of the line appliances, brick patio, porch, backup generator, sprinkler system & more. Walk to Metra, parks, schools and shopping! Still time to pick finishes and options to make this your dream home in most desire location !
This property is off market, which means it's not currently listed for sale or rent on Zillow. This may be different from what's available on other websites or public sources.

