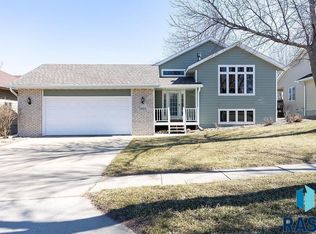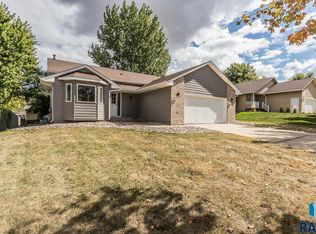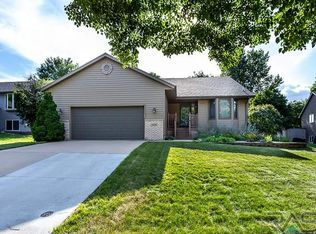Sold for $358,000 on 05/10/24
$358,000
1920 S Alpine Ave, Sioux Falls, SD 57110
3beds
1,867sqft
Single Family Residence
Built in 1995
7,919.21 Square Feet Lot
$365,500 Zestimate®
$192/sqft
$2,148 Estimated rent
Home value
$365,500
$347,000 - $387,000
$2,148/mo
Zestimate® history
Loading...
Owner options
Explore your selling options
What's special
Loaded with valuable updates, this ranch walk-out home is impeccably kept and ready for its new owners! This location lends tons of convenience to countless amenities! The main level features 3 bedrooms including a master suite with updated tile walk-in shower. New interior paint and updated flooring make this home extra move-in ready! You'll love the updated deck off the dining room for gatherings. The lower level packs a punch! Tons of wide open space with your walkout to a concrete patio! One wall will easily add a 4th legal bedroom! You'll also find tons of storage, and a perfect space for a hobby or workout room! The garage is oversized with plenty of room for storage! Other updates include updated roof/gutters, windows, furnace, and exterior paint!
Zillow last checked: 8 hours ago
Listing updated: May 13, 2024 at 08:03am
Listed by:
Melissa S Merchant 605-759-4161,
Keller Williams Realty Sioux Falls
Bought with:
Isabel A Carolan
Source: Realtor Association of the Sioux Empire,MLS#: 22401978
Facts & features
Interior
Bedrooms & bathrooms
- Bedrooms: 3
- Bathrooms: 3
- Full bathrooms: 3
Primary bedroom
- Level: Main
- Area: 156
- Dimensions: 13 x 12
Bedroom 2
- Level: Main
- Area: 110
- Dimensions: 10 x 11
Bedroom 3
- Level: Main
- Area: 100
- Dimensions: 10 x 10
Dining room
- Description: Walkout to Deck
- Level: Main
- Area: 132
- Dimensions: 12 x 11
Family room
- Description: Walkout to Patio
- Level: Basement
- Area: 546
- Dimensions: 13 x 42
Kitchen
- Level: Main
- Area: 99
- Dimensions: 9 x 11
Living room
- Level: Main
- Area: 273
- Dimensions: 13 x 21
Heating
- Natural Gas
Cooling
- Central Air
Appliances
- Included: Electric Range, Dishwasher, Disposal, Stove Hood
Features
- 3+ Bedrooms Same Level, Formal Dining Rm, Master Downstairs, Master Bath, Tray Ceiling(s), Vaulted Ceiling(s)
- Flooring: Carpet, Tile, Vinyl
- Basement: Full
Interior area
- Total interior livable area: 1,867 sqft
- Finished area above ground: 1,296
- Finished area below ground: 571
Property
Parking
- Total spaces: 2
- Parking features: Concrete
- Garage spaces: 2
Features
- Patio & porch: Deck, Patio, Front Porch
- Fencing: Partial
Lot
- Size: 7,919 sqft
- Dimensions: 66x120
- Features: City Lot
Details
- Parcel number: 62432
Construction
Type & style
- Home type: SingleFamily
- Architectural style: Ranch
- Property subtype: Single Family Residence
Materials
- Hard Board, Brick
- Roof: Composition
Condition
- Year built: 1995
Utilities & green energy
- Sewer: Public Sewer
- Water: Public
Community & neighborhood
Location
- Region: Sioux Falls
- Subdivision: Golden Valley Addn
Other
Other facts
- Listing terms: Conventional
- Road surface type: Curb and Gutter
Price history
| Date | Event | Price |
|---|---|---|
| 11/12/2025 | Listing removed | $379,900+6.1%$203/sqft |
Source: | ||
| 5/10/2024 | Sold | $358,000-4.5%$192/sqft |
Source: | ||
| 3/22/2024 | Price change | $375,000-1.3%$201/sqft |
Source: | ||
| 3/19/2024 | Price change | $379,900-1.3%$203/sqft |
Source: | ||
| 2/16/2024 | Price change | $385,000-1.3%$206/sqft |
Source: | ||
Public tax history
| Year | Property taxes | Tax assessment |
|---|---|---|
| 2024 | $3,777 +1.3% | $288,200 +9.1% |
| 2023 | $3,729 +0.4% | $264,200 +6.4% |
| 2022 | $3,714 +7.4% | $248,400 +10.6% |
Find assessor info on the county website
Neighborhood: 57110
Nearby schools
GreatSchools rating
- 4/10Rosa Parks Elementary - 15Grades: K-5Distance: 0.4 mi
- 7/10Ben Reifel Middle School - 68Grades: 6-8Distance: 1.4 mi
- 5/10Washington High School - 01Grades: 9-12Distance: 1.8 mi
Schools provided by the listing agent
- Elementary: Rosa Parks ES
- Middle: Ben Reifel Middle School
- High: Washington HS
- District: Sioux Falls
Source: Realtor Association of the Sioux Empire. This data may not be complete. We recommend contacting the local school district to confirm school assignments for this home.

Get pre-qualified for a loan
At Zillow Home Loans, we can pre-qualify you in as little as 5 minutes with no impact to your credit score.An equal housing lender. NMLS #10287.


