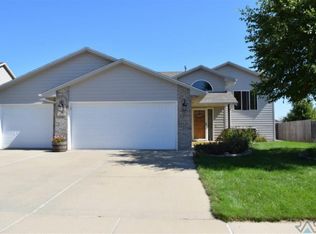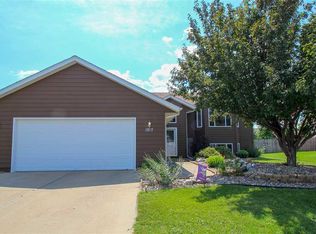Say WOW from the moment you drive up to this custom home built by Paul Fick. From the curb appeal, Beautiful Landscaping in front and back yards,awesome spacious entry way, Oversize garage, large deck and HUGE fenced in yard. This home features an awesome entry way with lots of natural light, coat closet, vaulted ceiling, bay window, spacious living room, beautiful lighting fixtures throughout, dining room, sliders to enormous deck, roomy kitchen w/ can lighting, master suite with his and hers closets, whirlpool tub, two guest baths, five rooms, walk in closets, ceiling fan in every room, nest thermostat, over size 3 stall garage, extra concrete pad on side of garage, concrete patio, huge fenced yard and on and on. Home had a new water heater in 2015, AC replaced in 2012, Roof in 2014, Entire front door in 2014, Wall for 5th room is non supporting wall and can easily be taken down for larger family room. large storage room under stairs, utility room is easily accesable
This property is off market, which means it's not currently listed for sale or rent on Zillow. This may be different from what's available on other websites or public sources.



