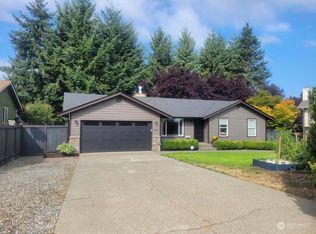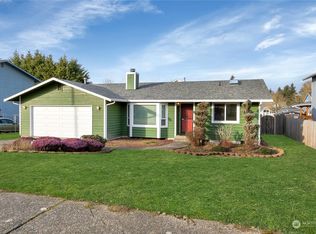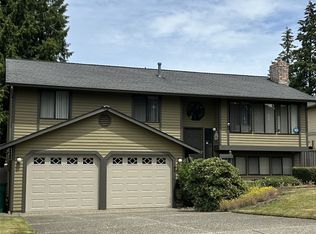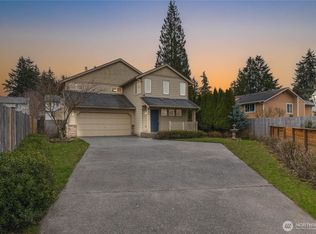Sold
Listed by:
Jessica Ward,
Keller Williams Realty PS
Bought with: WeLakeside
Zestimate®
$600,000
1920 SW 354th Street, Federal Way, WA 98023
4beds
1,960sqft
Single Family Residence
Built in 1984
9,352.33 Square Feet Lot
$600,000 Zestimate®
$306/sqft
$3,443 Estimated rent
Home value
$600,000
$570,000 - $630,000
$3,443/mo
Zestimate® history
Loading...
Owner options
Explore your selling options
What's special
Tucked at the end of a quiet cul-de-sac, this refreshed 4-bedroom, 2-bath split-entry home offers comfort and convenience. Enjoy brand new carpets, fresh interior paint, and a stylish subway tile backsplash in the kitchen. The attached two-car garage, fenced backyard, shed/outbuilding, and extra parking provide plenty of space for storage and hobbies. Located just blocks from a grocery store and amenities, this home is the perfect blend of function and location—ready for you to move in and make it your own!
Zillow last checked: 8 hours ago
Listing updated: September 05, 2025 at 04:04am
Offers reviewed: Jul 07
Listed by:
Jessica Ward,
Keller Williams Realty PS
Bought with:
Raymond Szeto, 74828
WeLakeside
Source: NWMLS,MLS#: 2400865
Facts & features
Interior
Bedrooms & bathrooms
- Bedrooms: 4
- Bathrooms: 2
- Full bathrooms: 2
- Main level bathrooms: 1
- Main level bedrooms: 4
Primary bedroom
- Level: Main
Bedroom
- Level: Main
Bedroom
- Level: Main
Bedroom
- Level: Main
Bathroom full
- Level: Lower
Bathroom full
- Level: Main
Dining room
- Level: Main
Entry hall
- Level: Split
Family room
- Level: Lower
Kitchen without eating space
- Level: Main
Living room
- Level: Main
Utility room
- Level: Lower
Heating
- Fireplace, Forced Air, Electric
Cooling
- None
Appliances
- Included: See Remarks, Water Heater: electric, Water Heater Location: downstairs bedroom closet
Features
- Dining Room
- Flooring: Vinyl Plank, Carpet
- Windows: Double Pane/Storm Window
- Number of fireplaces: 1
- Fireplace features: Wood Burning, Main Level: 1, Fireplace
Interior area
- Total structure area: 1,960
- Total interior livable area: 1,960 sqft
Property
Parking
- Total spaces: 2
- Parking features: Attached Garage
- Attached garage spaces: 2
Features
- Levels: Multi/Split
- Entry location: Split
- Patio & porch: Double Pane/Storm Window, Dining Room, Fireplace, Vaulted Ceiling(s), Water Heater
- Has view: Yes
- View description: Territorial
Lot
- Size: 9,352 sqft
- Features: Cul-De-Sac, Dead End Street, Paved, Cable TV, Deck, Fenced-Partially, Gas Available, Outbuildings, Patio
- Topography: Level,Partial Slope
Details
- Parcel number: 9269750130
- Special conditions: Standard
Construction
Type & style
- Home type: SingleFamily
- Architectural style: Colonial
- Property subtype: Single Family Residence
Materials
- Wood Products
- Foundation: Poured Concrete
- Roof: Composition
Condition
- Good
- Year built: 1984
Utilities & green energy
- Sewer: Sewer Connected, Company: Lakehaven
- Water: Public, Company: Lakehaven
- Utilities for property: Xfinity, Xfinity
Community & neighborhood
Community
- Community features: CCRs
Location
- Region: Federal Way
- Subdivision: Madrona
Other
Other facts
- Listing terms: Cash Out,Conventional,FHA,Rehab Loan,See Remarks,State Bond,VA Loan
- Cumulative days on market: 7 days
Price history
| Date | Event | Price |
|---|---|---|
| 8/5/2025 | Sold | $600,000$306/sqft |
Source: | ||
| 7/9/2025 | Pending sale | $600,000$306/sqft |
Source: | ||
| 7/2/2025 | Listed for sale | $600,000+110.5%$306/sqft |
Source: | ||
| 3/10/2006 | Sold | $285,000+108.1%$145/sqft |
Source: Public Record | ||
| 5/31/1996 | Sold | $136,950$70/sqft |
Source: Public Record | ||
Public tax history
| Year | Property taxes | Tax assessment |
|---|---|---|
| 2024 | $5,039 +1.3% | $499,000 +10.6% |
| 2023 | $4,976 +3.3% | $451,000 -7.4% |
| 2022 | $4,820 +8.3% | $487,000 +24.9% |
Find assessor info on the county website
Neighborhood: Madrona
Nearby schools
GreatSchools rating
- 4/10Sherwood Forest Elementary SchoolGrades: PK-5Distance: 0.7 mi
- 4/10Illahee Middle SchoolGrades: 5-8Distance: 1.2 mi
- 3/10Todd Beamer High SchoolGrades: 9-12Distance: 2.1 mi

Get pre-qualified for a loan
At Zillow Home Loans, we can pre-qualify you in as little as 5 minutes with no impact to your credit score.An equal housing lender. NMLS #10287.
Sell for more on Zillow
Get a free Zillow Showcase℠ listing and you could sell for .
$600,000
2% more+ $12,000
With Zillow Showcase(estimated)
$612,000


