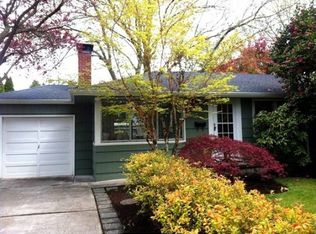THIS HOME IS AN ICONIC 1950's MIDCENTURY MODERN ONE LEVEL W VAULTED CEILINGS &HARDWOOD FLOORS IN THE LIVING,FAMILY,&2 BEDROOMS.THE MASTER BEDROOM IS ASUITE W WOOD-LOOK VINY FLOORING LEADING INTO SAUNA/JACUZZI.REMODEL KITCHEN,STAINLESS APPLIANCES,TILE FLOOR&SLAB GRANITE COUNTERTOPS.OPEN HOUSE SUNDAY 11-2 PM.
This property is off market, which means it's not currently listed for sale or rent on Zillow. This may be different from what's available on other websites or public sources.
