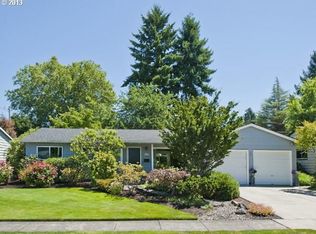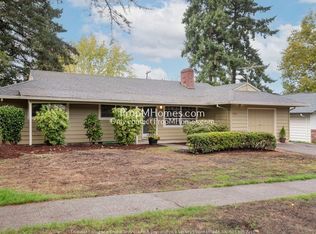Charming Cedar Hills Ranch on .19 Acre Lot. Roof new in 2012. Furnace and Central air also new in 2016! Living room with fireplace, hardwoods. Dining room leads to kitchen with breakfast bar. Family room with slider to back. Rare Master Suite has double closets. Two spare bedrooms. Utility room with built-ins. Two car garage. Spacious fenced backyard with patio. Close to Cedar Hills Park and Recreation Center!
This property is off market, which means it's not currently listed for sale or rent on Zillow. This may be different from what's available on other websites or public sources.

