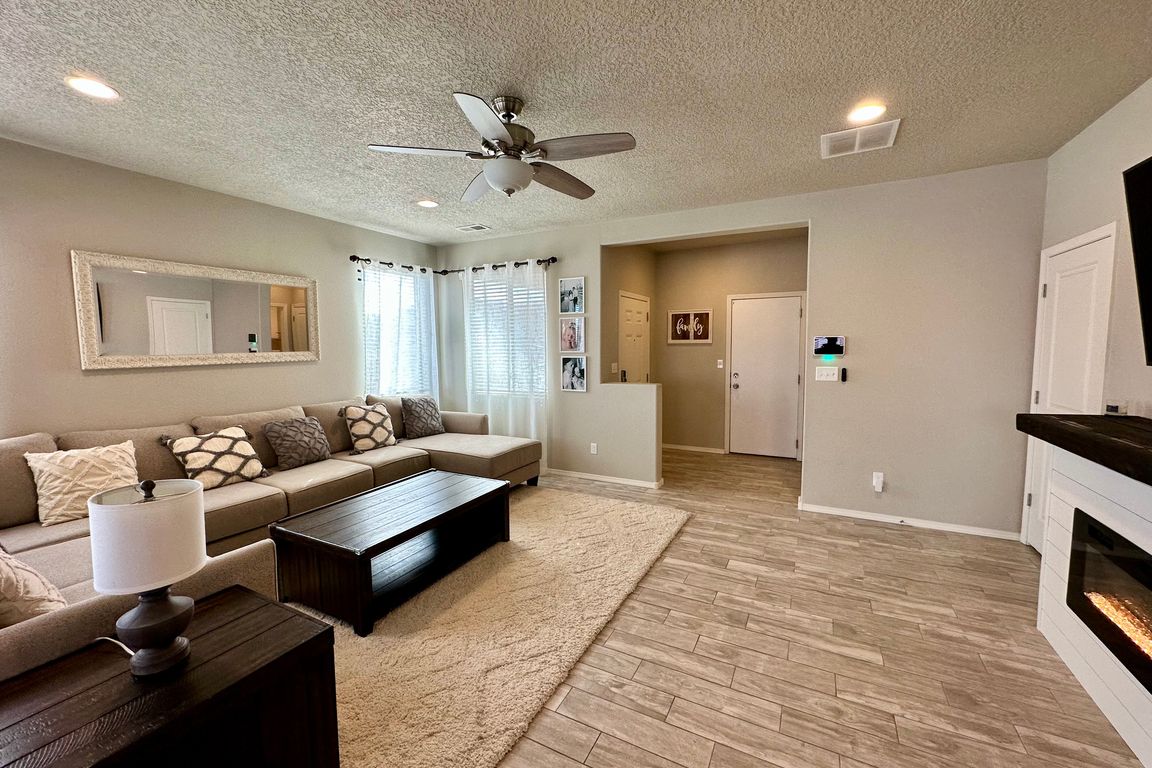
For salePrice cut: $5K (10/3)
$420,000
3beds
2,210sqft
1920 Summer Breeze Dr NW, Albuquerque, NM 87120
3beds
2,210sqft
Single family residence
Built in 2016
4,791 sqft
2 Attached garage spaces
$190 price/sqft
$98 quarterly HOA fee
What's special
Custom electric fireplaceDownstairs powder roomViews of the mountainsSpacious bedroomsLarge primary suiteHuge walk-in closetGranite countertops
Beautiful home on a corner lot in NW ABQ! Enter to a roomy open floor plan w/recessed lighting, Custom electric fireplace, wood-look tile flooring on lower level, plus a downstairs powder room - an ideal setup for entertaining! This kitchen will awaken your inner chef, with SS appliances, granite countertops & ...
- 15 days |
- 1,769 |
- 47 |
Source: SWMLS,MLS#: 1091670
Travel times
Living Room
Kitchen
Primary Bedroom
Zillow last checked: 7 hours ago
Listing updated: October 04, 2025 at 08:06am
Listed by:
Rachelle K Simone 505-321-9272,
Realty One of New Mexico 505-883-9400
Source: SWMLS,MLS#: 1091670
Facts & features
Interior
Bedrooms & bathrooms
- Bedrooms: 3
- Bathrooms: 3
- Full bathrooms: 1
- 3/4 bathrooms: 1
- 1/2 bathrooms: 1
Primary bedroom
- Level: Upper
- Area: 274.12
- Dimensions: 20.83 x 13.16
Kitchen
- Level: Main
- Area: 246.98
- Dimensions: 19.25 x 12.83
Living room
- Level: Main
- Area: 299.09
- Dimensions: 16.08 x 18.6
Heating
- Central, Forced Air
Cooling
- Refrigerated
Appliances
- Included: Free-Standing Gas Range, Disposal, Microwave, Refrigerator
- Laundry: Gas Dryer Hookup, Washer Hookup, Dryer Hookup, ElectricDryer Hookup
Features
- Breakfast Bar, Ceiling Fan(s), Dual Sinks, Kitchen Island, Shower Only, Separate Shower, Water Closet(s), Walk-In Closet(s)
- Flooring: Carpet, Tile
- Windows: Double Pane Windows, Insulated Windows
- Has basement: No
- Number of fireplaces: 1
- Fireplace features: Custom
Interior area
- Total structure area: 2,210
- Total interior livable area: 2,210 sqft
Video & virtual tour
Property
Parking
- Total spaces: 2
- Parking features: Attached, Finished Garage, Garage, Garage Door Opener
- Attached garage spaces: 2
Features
- Levels: Two
- Stories: 2
- Patio & porch: Covered, Patio
- Exterior features: Private Yard
- Fencing: Wall
Lot
- Size: 4,791.6 Square Feet
- Features: Corner Lot, Landscaped, Trees, Xeriscape
Details
- Parcel number: 100905912906430923
- Zoning description: PC
Construction
Type & style
- Home type: SingleFamily
- Property subtype: Single Family Residence
Materials
- Frame, Stucco
- Foundation: Permanent, Slab
- Roof: Tile
Condition
- Resale
- New construction: No
- Year built: 2016
Details
- Builder name: Dr Horton
Utilities & green energy
- Sewer: Public Sewer
- Water: Public
- Utilities for property: Electricity Connected, Natural Gas Connected, Sewer Connected, Water Connected
Green energy
- Energy generation: Solar
- Water conservation: Water-Smart Landscaping
Community & HOA
HOA
- Has HOA: Yes
- Services included: None
- HOA fee: $98 quarterly
Location
- Region: Albuquerque
Financial & listing details
- Price per square foot: $190/sqft
- Tax assessed value: $300,607
- Annual tax amount: $4,227
- Date on market: 9/19/2025
- Listing terms: Cash,Conventional,FHA,VA Loan
- Road surface type: Paved