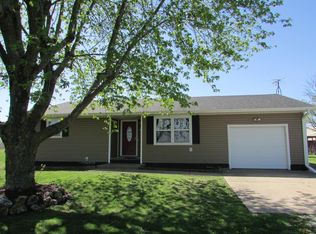Closed
Listing Provided by:
Andi L Wetzel 618-781-6868,
Berkshire Hathaway HomeServices Select Properties
Bought with: Coldwell Banker Brown Realtors
$225,000
1920 W County Rd, Jerseyville, IL 62052
4beds
1,283sqft
Single Family Residence
Built in 1986
0.46 Acres Lot
$226,900 Zestimate®
$175/sqft
$1,765 Estimated rent
Home value
$226,900
Estimated sales range
Not available
$1,765/mo
Zestimate® history
Loading...
Owner options
Explore your selling options
What's special
Welcome to this beautifully updated 4 bedroom , 2 full bath home!! Imagine yourself living on the outskirts of town just minutes from downtown, shopping, schools, parks, and hospital!! This fantastic home comes with beautiful views, a fenced backyard, a shed, and an awesome pole barn… perfect for hobbies, storage, play, animals, or operating a small business! Updates include that are not limited to the following: fresh paint, flooring, some lighting, trim, bathrooms, kitchen, countertops, and sink. More updates include: sump pump, exterior back door, most windows, new roof shingles, fence, and garage door opener!
Zillow last checked: 8 hours ago
Listing updated: August 25, 2025 at 06:52am
Listing Provided by:
Andi L Wetzel 618-781-6868,
Berkshire Hathaway HomeServices Select Properties
Bought with:
Blythe E Roloff, 475.214267
Coldwell Banker Brown Realtors
Source: MARIS,MLS#: 25051235 Originating MLS: Southwestern Illinois Board of REALTORS
Originating MLS: Southwestern Illinois Board of REALTORS
Facts & features
Interior
Bedrooms & bathrooms
- Bedrooms: 4
- Bathrooms: 2
- Full bathrooms: 2
Primary bedroom
- Features: Floor Covering: Carpeting
- Level: Upper
Bedroom
- Features: Floor Covering: Vinyl
- Level: Upper
Bedroom
- Features: Floor Covering: Luxury Vinyl Plank
- Level: Lower
Bedroom 2
- Features: Floor Covering: Carpeting
- Level: Upper
Bathroom
- Features: Floor Covering: Luxury Vinyl Plank
- Level: Upper
Bathroom
- Features: Floor Covering: Luxury Vinyl Plank
- Level: Lower
Dining room
- Features: Floor Covering: Vinyl
- Level: Main
Family room
- Features: Floor Covering: Luxury Vinyl Plank
- Level: Lower
Kitchen
- Features: Floor Covering: Vinyl
- Level: Main
Laundry
- Features: Floor Covering: Luxury Vinyl Plank
- Level: Lower
Living room
- Features: Floor Covering: Vinyl
- Level: Main
Heating
- Forced Air
Cooling
- Central Air
Appliances
- Included: Microwave, Range, Refrigerator
- Laundry: In Basement
Features
- Flooring: Carpet, Vinyl
- Basement: Partially Finished
- Has fireplace: No
Interior area
- Total structure area: 1,283
- Total interior livable area: 1,283 sqft
- Finished area above ground: 798
- Finished area below ground: 485
Property
Parking
- Total spaces: 2
- Parking features: Detached
- Attached garage spaces: 2
Features
- Levels: Multi/Split
- Patio & porch: Patio
Lot
- Size: 0.46 Acres
- Features: Back Yard, Front Yard
Details
- Additional structures: Pole Barn(s)
- Parcel number: 0422501655
- Special conditions: Standard
Construction
Type & style
- Home type: SingleFamily
- Architectural style: Split Level
- Property subtype: Single Family Residence
Materials
- Vinyl Siding
- Foundation: Concrete Perimeter
- Roof: Shingle
Condition
- Year built: 1986
Utilities & green energy
- Electric: 220 Volts
- Sewer: Septic Tank
- Water: Public
- Utilities for property: Electricity Available
Community & neighborhood
Location
- Region: Jerseyville
- Subdivision: Millers County Road
Other
Other facts
- Listing terms: Cash,Conventional,FHA,VA Loan
Price history
| Date | Event | Price |
|---|---|---|
| 8/22/2025 | Sold | $225,000+4.7%$175/sqft |
Source: | ||
| 7/29/2025 | Pending sale | $215,000$168/sqft |
Source: | ||
| 7/25/2025 | Listed for sale | $215,000+43.3%$168/sqft |
Source: | ||
| 3/15/2023 | Sold | $150,000$117/sqft |
Source: Public Record Report a problem | ||
Public tax history
| Year | Property taxes | Tax assessment |
|---|---|---|
| 2024 | -- | $56,350 +7% |
| 2023 | $2,551 -3.3% | $52,660 +7% |
| 2022 | $2,637 -1.7% | $49,215 +5.5% |
Find assessor info on the county website
Neighborhood: 62052
Nearby schools
GreatSchools rating
- NAJerseyville West Elementary SchoolGrades: PK-1Distance: 0.9 mi
- 8/10Illini Middle SchoolGrades: 5-7Distance: 1.4 mi
- 5/10Jersey Community High SchoolGrades: 8-12Distance: 1.9 mi
Schools provided by the listing agent
- Elementary: Jersey Dist 100
- Middle: Jersey Dist 100
- High: Jerseyville
Source: MARIS. This data may not be complete. We recommend contacting the local school district to confirm school assignments for this home.
Get pre-qualified for a loan
At Zillow Home Loans, we can pre-qualify you in as little as 5 minutes with no impact to your credit score.An equal housing lender. NMLS #10287.
