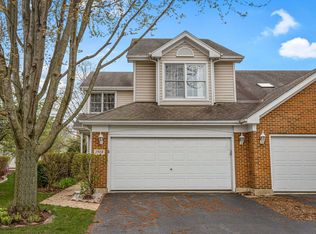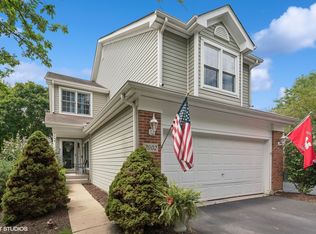
Closed
$471,000
1920 Waverly Cir, St Charles, IL 60174
2beds
1,828sqft
Townhouse, Duplex, Single Family Residence
Built in 1994
-- sqft lot
$476,500 Zestimate®
$258/sqft
$2,734 Estimated rent
Home value
$476,500
$429,000 - $529,000
$2,734/mo
Zestimate® history
Loading...
Owner options
Explore your selling options
What's special
Zillow last checked: 8 hours ago
Listing updated: August 22, 2025 at 04:24am
Listing courtesy of:
Carol Shroka 630-448-2462,
CS Real Estate
Bought with:
Michelle Collingbourne
RE/MAX All Pro - St Charles
Source: MRED as distributed by MLS GRID,MLS#: 12411914
Facts & features
Interior
Bedrooms & bathrooms
- Bedrooms: 2
- Bathrooms: 4
- Full bathrooms: 3
- 1/2 bathrooms: 1
Primary bedroom
- Features: Flooring (Carpet), Bathroom (Full, Double Sink, Whirlpool & Sep Shwr)
- Level: Main
- Area: 221 Square Feet
- Dimensions: 17X13
Bedroom 2
- Features: Flooring (Carpet)
- Level: Second
- Area: 195 Square Feet
- Dimensions: 15X13
Bar entertainment
- Features: Flooring (Vinyl)
- Level: Basement
- Area: 50 Square Feet
- Dimensions: 10X5
Dining room
- Features: Flooring (Carpet)
- Level: Main
- Area: 96 Square Feet
- Dimensions: 12X8
Other
- Features: Flooring (Ceramic Tile)
- Level: Main
- Area: 165 Square Feet
- Dimensions: 15X11
Family room
- Features: Flooring (Vinyl)
- Level: Basement
- Area: 437 Square Feet
- Dimensions: 23X19
Foyer
- Features: Flooring (Ceramic Tile)
- Level: Main
- Area: 30 Square Feet
- Dimensions: 6X5
Game room
- Features: Flooring (Vinyl)
- Level: Basement
- Area: 100 Square Feet
- Dimensions: 10X10
Kitchen
- Features: Kitchen (Eating Area-Table Space, SolidSurfaceCounter), Flooring (Ceramic Tile)
- Level: Main
- Area: 150 Square Feet
- Dimensions: 15X10
Laundry
- Features: Flooring (Ceramic Tile)
- Level: Main
- Area: 36 Square Feet
- Dimensions: 6X6
Living room
- Features: Flooring (Carpet)
- Level: Main
- Area: 210 Square Feet
- Dimensions: 15X14
Loft
- Features: Flooring (Carpet)
- Level: Second
- Area: 225 Square Feet
- Dimensions: 15X15
Storage
- Features: Flooring (Vinyl)
- Level: Basement
- Area: 135 Square Feet
- Dimensions: 15X9
Study
- Features: Flooring (Carpet)
- Level: Second
- Area: 65 Square Feet
- Dimensions: 13X5
Heating
- Natural Gas, Forced Air
Cooling
- Central Air, Wall Unit(s)
Appliances
- Included: Range, Microwave, Dishwasher, Refrigerator, Washer, Dryer, Disposal, Stainless Steel Appliance(s), Water Softener, Gas Water Heater
- Laundry: Main Level
Features
- Vaulted Ceiling(s), Cathedral Ceiling(s), Wet Bar, 1st Floor Bedroom, 1st Floor Full Bath, Storage, Walk-In Closet(s), High Ceilings, Open Floorplan
- Windows: Skylight(s)
- Basement: Finished,Full
- Number of fireplaces: 1
- Fireplace features: Gas Starter, Living Room
Interior area
- Total structure area: 0
- Total interior livable area: 1,828 sqft
Property
Parking
- Total spaces: 2
- Parking features: Asphalt, Garage Door Opener, On Site, Garage Owned, Attached, Garage
- Attached garage spaces: 2
- Has uncovered spaces: Yes
Accessibility
- Accessibility features: No Disability Access
Features
- Patio & porch: Screened
Lot
- Dimensions: 57X137X22X159
Details
- Parcel number: 0926206025
- Special conditions: None
- Other equipment: Water-Softener Owned, Central Vacuum, Ceiling Fan(s), Sump Pump
Construction
Type & style
- Home type: Townhouse
- Property subtype: Townhouse, Duplex, Single Family Residence
Materials
- Aluminum Siding, Brick
- Foundation: Concrete Perimeter
- Roof: Asphalt
Condition
- New construction: No
- Year built: 1994
Utilities & green energy
- Electric: Circuit Breakers
- Sewer: Public Sewer
- Water: Public
Community & neighborhood
Security
- Security features: Carbon Monoxide Detector(s)
Location
- Region: St Charles
- Subdivision: Townes Of Fox Chase
HOA & financial
HOA
- Has HOA: Yes
- HOA fee: $189 monthly
- Services included: Lawn Care, Snow Removal
Other
Other facts
- Listing terms: Cash
- Ownership: Fee Simple w/ HO Assn.
Price history
| Date | Event | Price |
|---|---|---|
| 8/21/2025 | Sold | $471,000+7%$258/sqft |
Source: | ||
| 7/12/2025 | Contingent | $440,000$241/sqft |
Source: | ||
| 7/10/2025 | Listed for sale | $440,000+6%$241/sqft |
Source: | ||
| 10/11/2023 | Sold | $415,000-2.4%$227/sqft |
Source: | ||
| 8/28/2023 | Contingent | $425,000$232/sqft |
Source: | ||
Public tax history
| Year | Property taxes | Tax assessment |
|---|---|---|
| 2024 | $9,390 +61% | $134,500 +11.7% |
| 2023 | $5,832 -30.5% | $120,379 +4.7% |
| 2022 | $8,393 +4.8% | $114,952 +5.2% |
Find assessor info on the county website
Neighborhood: 60174
Nearby schools
GreatSchools rating
- 10/10Lincoln Elementary SchoolGrades: PK-5Distance: 1.2 mi
- 8/10Wredling Middle SchoolGrades: 6-8Distance: 0.7 mi
- 8/10St Charles East High SchoolGrades: 9-12Distance: 0.5 mi
Schools provided by the listing agent
- District: 303
Source: MRED as distributed by MLS GRID. This data may not be complete. We recommend contacting the local school district to confirm school assignments for this home.

Get pre-qualified for a loan
At Zillow Home Loans, we can pre-qualify you in as little as 5 minutes with no impact to your credit score.An equal housing lender. NMLS #10287.
Sell for more on Zillow
Get a free Zillow Showcase℠ listing and you could sell for .
$476,500
2% more+ $9,530
With Zillow Showcase(estimated)
$486,030