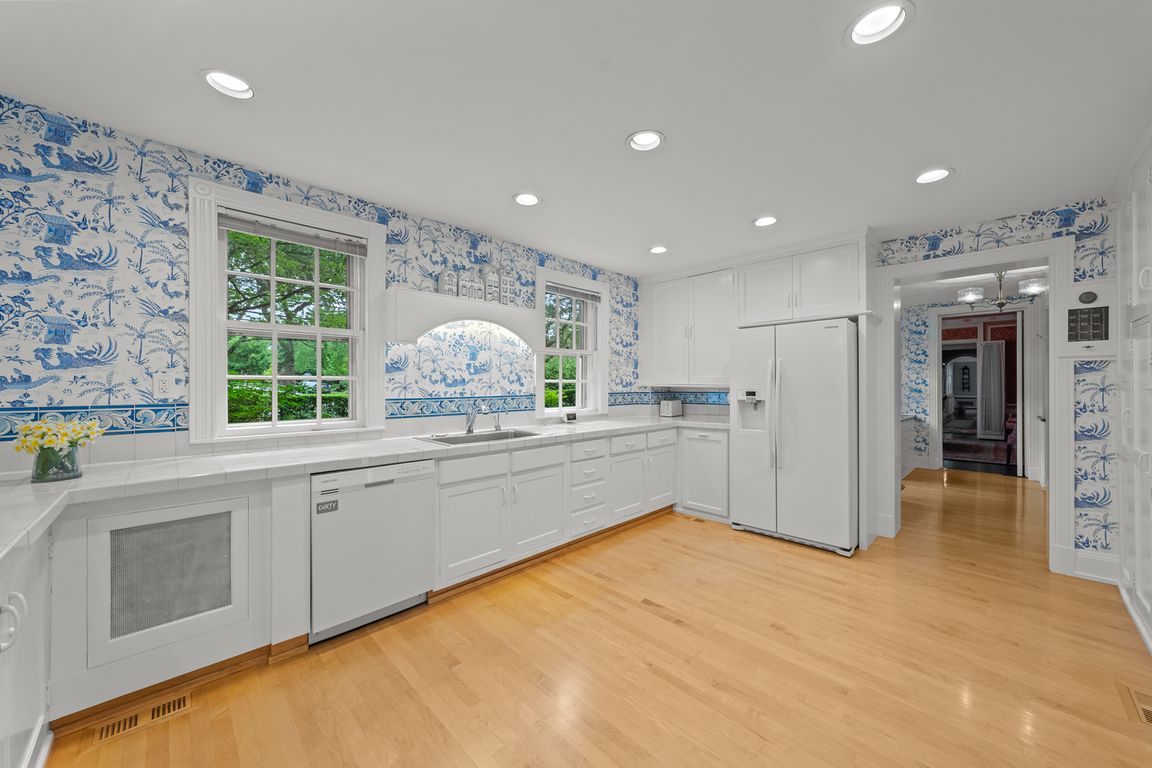
For sale
$1,950,000
5beds
6,512sqft
19200 S Woodland Rd, Shaker Heights, OH 44122
5beds
6,512sqft
Single family residence
Built in 1922
1.56 Acres
3 Garage spaces
$299 price/sqft
What's special
Handsome fireplaceIn ground poolFinished third floorFormal libraryPlay roomBonus roomMultiple seating areas
Steeped in history, this absolutely extraordinary Georgian Manor was the personal home of Newton D. Baker. Commissioned by him, designed by Meade & Hamilton, and built on a double lot overlooking the Shaker Heights Country Club, this home is an architectural treasure. A grand entry hall with Gracie handpainted wallpaper welcomes ...
- 60 days
- on Zillow |
- 4,660 |
- 133 |
Source: MLS Now,MLS#: 5131707Originating MLS: Akron Cleveland Association of REALTORS
Travel times
Kitchen
Living Room
Primary Bedroom
Zillow last checked: 7 hours ago
Listing updated: July 26, 2025 at 09:01am
Listed by:
Adam S Kaufman adamkaufman@howardhanna.com216-831-7370,
Howard Hanna
Source: MLS Now,MLS#: 5131707Originating MLS: Akron Cleveland Association of REALTORS
Facts & features
Interior
Bedrooms & bathrooms
- Bedrooms: 5
- Bathrooms: 6
- Full bathrooms: 5
- 1/2 bathrooms: 1
- Main level bathrooms: 1
Primary bedroom
- Description: Flooring: Carpet
- Level: Second
- Dimensions: 18 x 13
Bedroom
- Description: Flooring: Carpet
- Level: Second
- Dimensions: 14 x 13
Bedroom
- Description: Flooring: Carpet
- Level: Second
- Dimensions: 17 x 15
Bedroom
- Description: Flooring: Carpet
- Level: Second
- Dimensions: 17 x 10
Bedroom
- Description: Flooring: Wood
- Level: Second
- Dimensions: 17 x 15
Primary bathroom
- Description: Flooring: Tile
- Level: Second
- Dimensions: 12 x 12
Bonus room
- Description: multi-purpose room or bedroom,Flooring: Wood
- Level: Second
- Dimensions: 11 x 10
Bonus room
- Description: Flooring: Carpet
- Level: Third
- Dimensions: 30 x 18
Bonus room
- Description: multi-purpose room or bedroom,Flooring: Wood
- Level: Second
- Dimensions: 11 x 10
Dining room
- Description: Flooring: Wood
- Level: First
- Dimensions: 22 x 17
Entry foyer
- Description: Flooring: Wood
- Level: First
- Dimensions: 21 x 8
Family room
- Description: Flooring: Carpet
- Features: Bookcases, Built-in Features, Fireplace, High Ceilings
- Level: First
- Dimensions: 25 x 18
Kitchen
- Description: Flooring: Wood
- Level: First
- Dimensions: 18 x 13
Library
- Description: Flooring: Wood
- Features: Fireplace
- Level: First
- Dimensions: 16 x 13
Living room
- Description: Flooring: Wood
- Features: Built-in Features, Fireplace, High Ceilings
- Level: First
- Dimensions: 34 x 20
Pantry
- Description: Butler Pantry,Flooring: Wood
- Level: First
- Dimensions: 12 x 10
Sitting room
- Description: Breakfast Room,Flooring: Wood
- Level: First
- Dimensions: 14 x 10
Heating
- Gas, Hot Water, Radiator(s), Steam
Cooling
- Central Air
Appliances
- Included: Built-In Oven, Cooktop, Dishwasher, Disposal
- Laundry: Upper Level
Features
- Basement: Unfinished
- Number of fireplaces: 3
- Fireplace features: Gas, Wood Burning
Interior area
- Total structure area: 6,512
- Total interior livable area: 6,512 sqft
- Finished area above ground: 6,512
- Finished area below ground: 0
Video & virtual tour
Property
Parking
- Parking features: Detached, Garage, Garage Door Opener
- Garage spaces: 3
Features
- Levels: Two
- Stories: 2
- Patio & porch: Patio
- Exterior features: Awning(s), Sprinkler/Irrigation, Lighting, Outdoor Grill, Private Yard
- Has private pool: Yes
- Pool features: Heated, In Ground, Outdoor Pool, Pool Cover, Pool Sweep, Vinyl
- Fencing: Partial,Wrought Iron
Lot
- Size: 1.56 Acres
Details
- Parcel number: 73329008
- Special conditions: Standard
Construction
Type & style
- Home type: SingleFamily
- Architectural style: Colonial
- Property subtype: Single Family Residence
Materials
- Brick
- Roof: Asphalt,Fiberglass
Condition
- Year built: 1922
Details
- Warranty included: Yes
Utilities & green energy
- Sewer: Public Sewer
- Water: Public
Community & HOA
Community
- Security: Security System, Smoke Detector(s)
HOA
- Has HOA: No
Location
- Region: Shaker Heights
Financial & listing details
- Price per square foot: $299/sqft
- Tax assessed value: $768,000
- Annual tax amount: $32,602
- Date on market: 6/20/2025
- Listing agreement: Exclusive Right To Sell