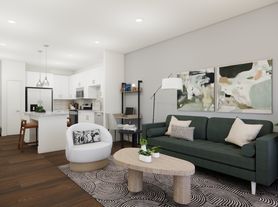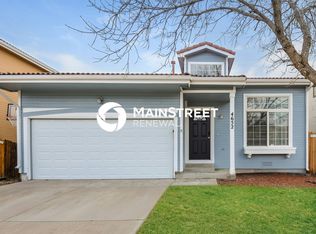Stunning gem of a Townhome with 3 bedrooms and 2.5 bathrooms!!
Welcome to your stunning new home at 19201 E 64th Ave, Denver 80249, CO! This 2023-built residence boasts 3 spacious bedrooms and 2.5 modern baths within 1,510 sq. ft.
Step inside to discover an open floor plan, gourmet kitchen with state-of-the-art appliances, and elegant finishes throughout. The thoughtful layout offers comfort and style, while recent upgrades enhance living spaces, making this property a true gem.
Rent is $2,595/month for 12+/month lease. Security deposit equal to one months rent.
One-time $199 Admin fee. Apps $60/adult. 1% monthly, Processing fee.
Tenant responsible for all utilities.
PET POLICY: Dogs and cats, 2 pet max, $35 per pet, Pet Rent. $300 per pet, Pet Deposit
Another home by Chris Mulhern with Renters Warehouse!
____________________________________________
Denver Rental License Number: 2025-BFN-0011526
Per HB23-1099, a prospective tenant has the right to provide the landlord a portable tenant screening report, as defined in section 38-12-902(2.5), Colorado Revised Statutes; and if a prospective tenant provides the landlord with a portable tenant screening report, the landlord is prohibited from charging the prospective tenant a rental application fee; or charging the prospective tenant a fee for the landlord to access or use the portable tenant screening report. The portable tenant screening report must be provided to the landlord directly by the consumer reporting agency and can be no more than 30 days old.
House for rent
$2,549/mo
19201 E 64th Ave, Denver, CO 80249
3beds
1,510sqft
Price may not include required fees and charges.
Single family residence
Available now
Cats, dogs OK
Central air
In unit laundry
2 Parking spaces parking
Forced air
What's special
Modern bathsSpacious bedroomsOpen floor planRecent upgrades
- 80 days
- on Zillow |
- -- |
- -- |
Travel times
Looking to buy when your lease ends?
Consider a first-time homebuyer savings account designed to grow your down payment with up to a 6% match & 3.83% APY.
Facts & features
Interior
Bedrooms & bathrooms
- Bedrooms: 3
- Bathrooms: 3
- Full bathrooms: 2
- 1/2 bathrooms: 1
Rooms
- Room types: Dining Room
Heating
- Forced Air
Cooling
- Central Air
Appliances
- Included: Dishwasher, Disposal, Dryer, Microwave, Range Oven, Refrigerator, Stove, Washer
- Laundry: In Unit
Features
- Storage, Walk-In Closet(s)
- Flooring: Hardwood, Tile
Interior area
- Total interior livable area: 1,510 sqft
Property
Parking
- Total spaces: 2
- Details: Contact manager
Features
- Exterior features: Eat-in Kitchen, Granite Countertops, Heating system: ForcedAir, High Ceilings, No Utilities included in rent, Stainless Steel Appliances
Details
- Parcel number: 0003122042000
Construction
Type & style
- Home type: SingleFamily
- Property subtype: Single Family Residence
Condition
- Year built: 2023
Utilities & green energy
- Utilities for property: Cable Available
Community & HOA
Location
- Region: Denver
Financial & listing details
- Lease term: Contact For Details
Price history
| Date | Event | Price |
|---|---|---|
| 9/30/2025 | Price change | $2,549-1.8%$2/sqft |
Source: Zillow Rentals | ||
| 9/19/2025 | Price change | $2,595-1.9%$2/sqft |
Source: Zillow Rentals | ||
| 9/4/2025 | Price change | $2,645-1.9%$2/sqft |
Source: Zillow Rentals | ||
| 8/17/2025 | Price change | $2,695-1.8%$2/sqft |
Source: Zillow Rentals | ||
| 7/30/2025 | Price change | $2,745-0.1%$2/sqft |
Source: Zillow Rentals | ||

