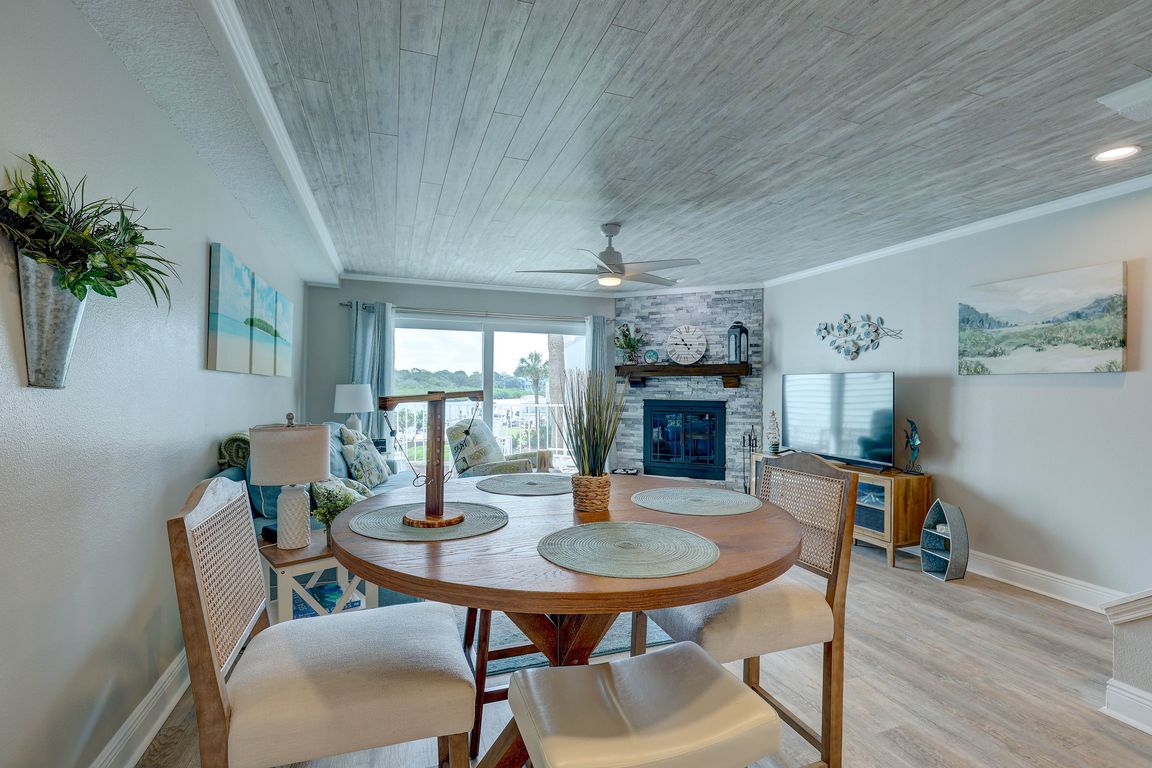
For salePrice cut: $9.5K (11/18)
$685,000
3beds
1,500sqft
19201 Vista Ln APT D7, Indian Shores, FL 33785
3beds
1,500sqft
Townhouse
Built in 1992
1,124 sqft
2 Attached garage spaces
$457 price/sqft
$332 monthly HOA fee
What's special
Quartz countertopsStunning water viewsGlass-accented custom cabinetryElegant crown moldingCozy wood-burning fireplaceBuilt-in closet systemPremium stainless steel appliances
With motivated sellers and thoughtful pricing, this home is now an unbeatable value. Experience the best of coastal living with stunning water views in this beautifully remodeled 3-bedroom, 3-bath townhome, ideally located just steps from the Intracoastal Waterway and a short stroll to the beach. With the lowest HOA fees on ...
- 119 days |
- 643 |
- 33 |
Source: Stellar MLS,MLS#: TB8412246 Originating MLS: Suncoast Tampa
Originating MLS: Suncoast Tampa
Travel times
Living Room
Kitchen
Bedroom
Zillow last checked: 8 hours ago
Listing updated: December 01, 2025 at 09:52am
Listing Provided by:
McKenna Hale 727-655-9989,
LPT REALTY, LLC. 877-366-2213,
Larry Fischer 727-300-6681,
LPT REALTY, LLC.
Source: Stellar MLS,MLS#: TB8412246 Originating MLS: Suncoast Tampa
Originating MLS: Suncoast Tampa

Facts & features
Interior
Bedrooms & bathrooms
- Bedrooms: 3
- Bathrooms: 3
- Full bathrooms: 3
Rooms
- Room types: Attic, Bonus Room, Great Room, Utility Room
Primary bedroom
- Features: Ceiling Fan(s), Dual Sinks, En Suite Bathroom, Tall Countertops, Tub With Shower, Built-in Closet
- Level: Third
Bedroom 2
- Features: Ceiling Fan(s), Jack & Jill Bathroom, Shower No Tub, Single Vanity, Built-in Closet
- Level: Second
Bedroom 3
- Features: Ceiling Fan(s), En Suite Bathroom, Shower No Tub, Single Vanity, Tall Countertops, Built-in Closet
- Level: Third
Bonus room
- Features: No Closet
- Level: First
Great room
- Features: Ceiling Fan(s)
- Level: Second
Kitchen
- Features: Pantry, Kitchen Island
- Level: Second
Heating
- Central, Electric
Cooling
- Central Air, Ductless
Appliances
- Included: Dryer, Electric Water Heater, Microwave, Range, Refrigerator, Washer, Water Softener
- Laundry: Electric Dryer Hookup, Inside, Laundry Closet, Upper Level, Washer Hookup
Features
- Ceiling Fan(s), Crown Molding, Kitchen/Family Room Combo, Living Room/Dining Room Combo, Open Floorplan, PrimaryBedroom Upstairs, Solid Surface Counters, Thermostat
- Flooring: Ceramic Tile, Luxury Vinyl
- Doors: Sliding Doors
- Windows: Shades
- Has fireplace: Yes
- Fireplace features: Living Room, Wood Burning
- Furnished: Yes
Interior area
- Total structure area: 1,500
- Total interior livable area: 1,500 sqft
Video & virtual tour
Property
Parking
- Total spaces: 2
- Parking features: Garage Door Opener, Ground Level, Guest, Tandem, Under Building
- Attached garage spaces: 2
Features
- Levels: Two
- Stories: 2
- Patio & porch: Covered, Deck, Patio
- Has private pool: Yes
- Pool features: Gunite, Heated, In Ground
- Has view: Yes
- View description: Water, Bay/Harbor - Full, Intracoastal Waterway
- Has water view: Yes
- Water view: Water,Bay/Harbor - Full,Intracoastal Waterway
- Waterfront features: Bay/Harbor Front, Waterfront, Intracoastal Waterway, Beach Access, Gulf/Ocean Access, Intracoastal Waterway Access, Fishing Pier, Seawall
Lot
- Size: 1,124 Square Feet
- Features: Flood Insurance Required, FloodZone, City Lot, Landscaped, Near Public Transit
- Residential vegetation: Trees/Landscaped
Details
- Parcel number: 303015944800040070
- Zoning: PUD
- Special conditions: None
Construction
Type & style
- Home type: Townhouse
- Architectural style: Coastal
- Property subtype: Townhouse
Materials
- Metal Frame, Metal Siding, Wood Frame
- Foundation: Slab
- Roof: Shingle
Condition
- Completed
- New construction: No
- Year built: 1992
Utilities & green energy
- Sewer: Public Sewer
- Water: Public
- Utilities for property: Cable Connected, Electricity Connected, Fire Hydrant, Phone Available, Sewer Connected, Water Connected
Community & HOA
Community
- Features: Bay/Harbor Front, Fishing, Intracoastal Waterway, Water Access, Waterfront, Buyer Approval Required, Community Mailbox, Deed Restrictions, Golf Carts OK
- Security: Smoke Detector(s)
- Subdivision: VISTA VILLAGE TWNHMS
HOA
- Has HOA: Yes
- Amenities included: Pool
- Services included: Cable TV, Community Pool, Internet, Maintenance Grounds, Pest Control, Pool Maintenance, Private Road, Sewer, Trash, Water
- HOA fee: $332 monthly
- HOA name: Will provide asap
- Pet fee: $0 monthly
Location
- Region: Indian Shores
Financial & listing details
- Price per square foot: $457/sqft
- Tax assessed value: $569,619
- Annual tax amount: $5,940
- Date on market: 8/4/2025
- Cumulative days on market: 120 days
- Listing terms: Cash,Conventional,VA Loan
- Ownership: Fee Simple
- Total actual rent: 0
- Electric utility on property: Yes
- Road surface type: Asphalt