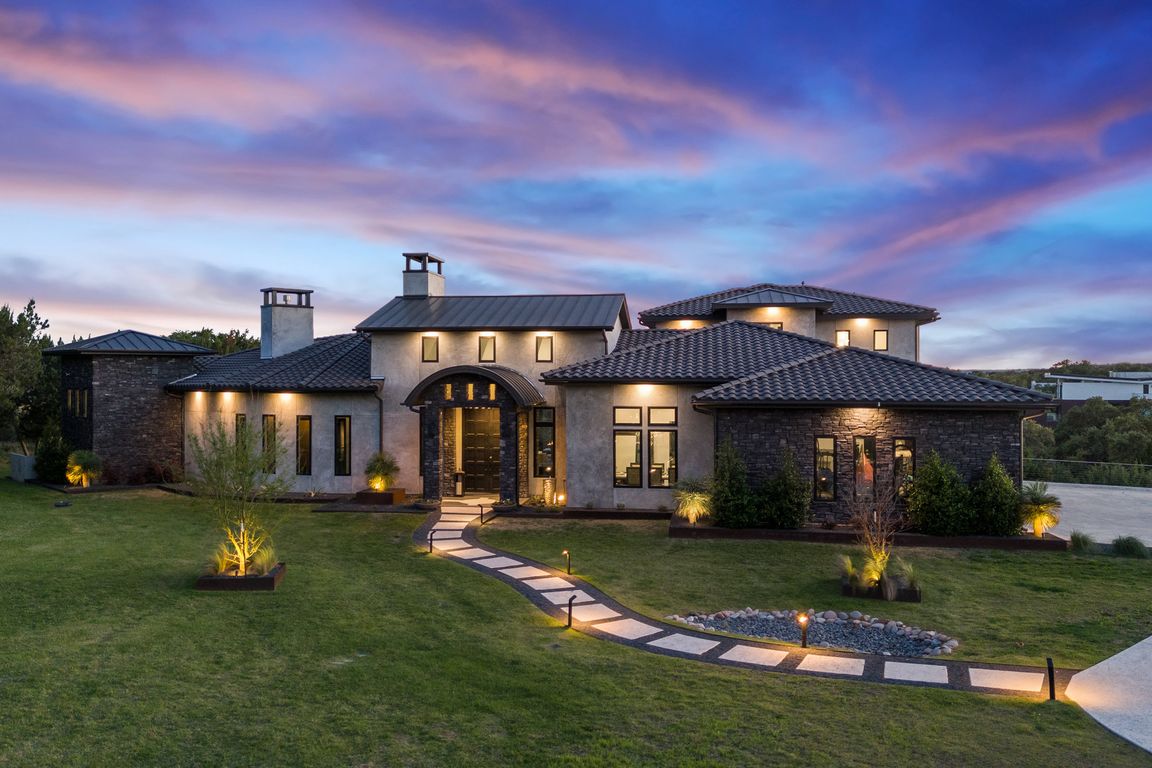
Active
$2,845,000
4beds
4,764sqft
19204 Secretariat Pl, Spicewood, TX 78669
4beds
4,764sqft
Single family residence
Built in 2021
1.13 Acres
3 Attached garage spaces
$597 price/sqft
$795 quarterly HOA fee
What's special
Cozy fireplaceGuest accommodationsRecreational wingStylish wet barMedia centerExpansive verandaSerene cul-de-sac
Nestled on a serene cul-de-sac, this stunning Modern Venetian residence, completed in 2021, seamlessly blends timeless architecture w/ contemporary charm. The home is situated on 1.13 acres, with a southwest orientation that captures the hill country panoramas and glimpses of Lake Travis, while graciously welcoming southern breezes. Meticulously crafted, the residence ...
- 289 days |
- 420 |
- 41 |
Source: Unlock MLS,MLS#: 3238005
Travel times
Living Room
Kitchen
Primary Bedroom
Gym
Game Room
Dining Room
Primary Bathroom
Zillow last checked: 7 hours ago
Listing updated: October 06, 2025 at 10:51am
Listed by:
Michelle Jones (512) 470-3173,
Compass RE Texas, LLC (512) 575-3644,
Todd Grossman (512) 919-6524,
Compass RE Texas, LLC
Source: Unlock MLS,MLS#: 3238005
Facts & features
Interior
Bedrooms & bathrooms
- Bedrooms: 4
- Bathrooms: 5
- Full bathrooms: 4
- 1/2 bathrooms: 1
- Main level bedrooms: 1
Primary bedroom
- Features: Beamed Ceilings, Full Bath, Walk-In Closet(s)
- Level: Main
Primary bathroom
- Features: Double Vanity, Full Bath, Soaking Tub, Walk-in Shower
- Level: Main
Kitchen
- Features: Beamed Ceilings, Breakfast Bar, Kitchen Island, Chandelier, Dining Area, Eat-in Kitchen, Gourmet Kitchen, High Ceilings
- Level: Main
Heating
- Electric
Cooling
- Electric
Appliances
- Included: Bar Fridge, Built-In Oven(s), Built-In Refrigerator, Cooktop, Dishwasher, Gas Cooktop, Ice Maker, Microwave, Double Oven, Propane Cooktop, RNGHD, Washer/Dryer, Wine Refrigerator
Features
- Bar, Breakfast Bar, Built-in Features, Ceiling Fan(s), Beamed Ceilings, Cathedral Ceiling(s), Coffered Ceiling(s), High Ceilings, Central Vacuum, Quartz Counters, Double Vanity, Interior Steps, Kitchen Island, Multiple Dining Areas, Multiple Living Areas, Natural Woodwork, Open Floorplan, Pantry, Primary Bedroom on Main, Recessed Lighting, Smart Home, Smart Thermostat, Walk-In Closet(s), Wet Bar
- Flooring: Tile, Wood
- Windows: Blinds, Insulated Windows, Screens, Triple Pane Windows
- Number of fireplaces: 3
- Fireplace features: Family Room, Fire Pit, Gas, Gas Log, Primary Bedroom, Propane
Interior area
- Total interior livable area: 4,764 sqft
Video & virtual tour
Property
Parking
- Total spaces: 3.5
- Parking features: Attached, Golf Cart Garage, Oversized
- Attached garage spaces: 3.5
Accessibility
- Accessibility features: None
Features
- Levels: Two
- Stories: 2
- Patio & porch: Covered
- Exterior features: Barbecue, Boat Slip, Dog Run, Exterior Steps, Gas Grill, Gutters Partial, Lighting, Outdoor Grill
- Has private pool: Yes
- Pool features: Heated, In Ground, Outdoor Pool, Pool/Spa Combo
- Spa features: Heated, Hot Tub, In Ground
- Fencing: Partial, Wrought Iron
- Has view: Yes
- View description: Hill Country, Lake, Panoramic, Pool, Trees/Woods
- Has water view: Yes
- Water view: Lake
- Waterfront features: See Remarks, Lake Privileges
- Body of water: Lake Travis
Lot
- Size: 1.13 Acres
- Features: Cul-De-Sac, Gentle Sloping, Irregular Lot, Landscaped, Sprinkler - In-ground, Trees-Medium (20 Ft - 40 Ft), Views
Details
- Additional structures: None
- Parcel number: 01568001180000
- Special conditions: Standard
Construction
Type & style
- Home type: SingleFamily
- Property subtype: Single Family Residence
Materials
- Foundation: Slab
- Roof: Tile
Condition
- Resale
- New construction: No
- Year built: 2021
Utilities & green energy
- Sewer: Septic Tank
- Water: See Remarks
- Utilities for property: Electricity Available, Propane, Underground Utilities
Community & HOA
Community
- Features: BBQ Pit/Grill, Clubhouse, Cluster Mailbox, Controlled Access, Dog Park, Fishing, Game Room, Gated, Lake, Media Center/Movie Theatre, Park, Picnic Area, Playground, Pool, Putting Green, Sport Court(s)/Facility, Underground Utilities, See Remarks
- Subdivision: Reserve At Lake Travis
HOA
- Has HOA: Yes
- Services included: Common Area Maintenance, Maintenance Grounds, Maintenance Structure, See Remarks
- HOA fee: $795 quarterly
- HOA name: Reserve at Lake Travis & Riverbend Club
Location
- Region: Spicewood
Financial & listing details
- Price per square foot: $597/sqft
- Tax assessed value: $2,694,064
- Annual tax amount: $35,908
- Date on market: 1/9/2025
- Listing terms: Cash,Conventional,VA Loan
- Electric utility on property: Yes