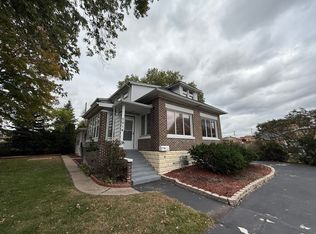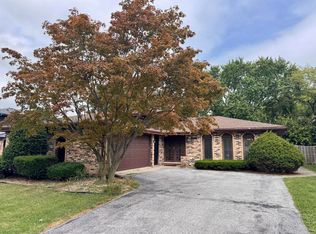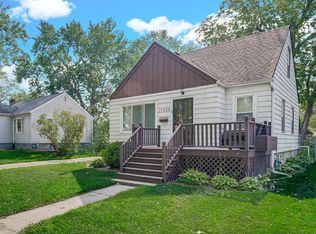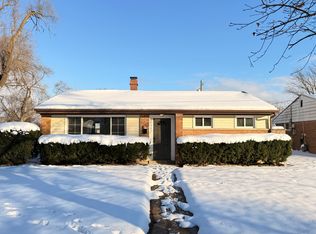Available now is a place just for you to carve out a serene and amazing space for your own. Starting with the exterior by entering via your private driveway to a stately home which includes backyard space for entertaining on your private deck with an accompanying gazebo for enjoying natures own club space. Did you see there is a shed? The shed provides additional storage space to make for an organized home. Indoors treat yourself to a living including bay window to enjoy as a sitting area or an exceptional window detail. Formal dining room or repurpose it to suit your purposes. Updates (2022) include solid hardwood floors on the main level, lower level family room and all three bedrooms, light fixtures 2022). Sold as is where is. No survey provided.
Active
Price cut: $25K (9/30)
$300,000
19205 Ada St, Lansing, IL 60438
4beds
2,434sqft
Est.:
Single Family Residence
Built in 1988
6,229.08 Square Feet Lot
$299,800 Zestimate®
$123/sqft
$-- HOA
What's special
Private deckPrivate drivewayAccompanying gazeboSolid hardwood floorsLight fixtures
- 184 days |
- 249 |
- 20 |
Likely to sell faster than
Zillow last checked: 8 hours ago
Listing updated: November 06, 2025 at 06:12pm
Listing courtesy of:
Lisa Calvin lisa.calvinrealty@yahoo.com,
Lisa Calvin
Source: MRED as distributed by MLS GRID,MLS#: 12390033
Tour with a local agent
Facts & features
Interior
Bedrooms & bathrooms
- Bedrooms: 4
- Bathrooms: 2
- Full bathrooms: 2
Rooms
- Room types: Foyer
Primary bedroom
- Features: Flooring (Hardwood)
- Level: Second
- Area: 180 Square Feet
- Dimensions: 12X15
Bedroom 2
- Features: Flooring (Hardwood)
- Level: Second
- Area: 140 Square Feet
- Dimensions: 10X14
Bedroom 3
- Features: Flooring (Hardwood)
- Level: Second
- Area: 110 Square Feet
- Dimensions: 10X11
Bedroom 4
- Level: Lower
- Area: 132 Square Feet
- Dimensions: 11X12
Dining room
- Features: Flooring (Hardwood)
- Level: Main
- Area: 140 Square Feet
- Dimensions: 10X14
Family room
- Level: Lower
- Area: 294 Square Feet
- Dimensions: 14X21
Foyer
- Level: Main
Kitchen
- Features: Kitchen (Eating Area-Table Space), Flooring (Wood Laminate)
- Level: Main
- Area: 210 Square Feet
- Dimensions: 15X14
Laundry
- Level: Basement
Living room
- Features: Flooring (Hardwood)
- Level: Main
- Area: 187 Square Feet
- Dimensions: 11X17
Heating
- Natural Gas, Forced Air
Cooling
- Central Air
Appliances
- Included: Range, Microwave, Dishwasher, Refrigerator
Features
- Basement: Finished,Partial,Walk-Out Access
Interior area
- Total structure area: 0
- Total interior livable area: 2,434 sqft
Property
Parking
- Total spaces: 2
- Parking features: Attached, Garage
- Attached garage spaces: 2
Accessibility
- Accessibility features: No Disability Access
Features
- Levels: Tri-Level
Lot
- Size: 6,229.08 Square Feet
Details
- Additional structures: Gazebo, Shed(s)
- Parcel number: 33053050090000
- Special conditions: In Foreclosure
Construction
Type & style
- Home type: SingleFamily
- Property subtype: Single Family Residence
Materials
- Brick
Condition
- New construction: No
- Year built: 1988
Utilities & green energy
- Sewer: Public Sewer, Storm Sewer
- Water: Lake Michigan, Public
Community & HOA
HOA
- Services included: None
Location
- Region: Lansing
Financial & listing details
- Price per square foot: $123/sqft
- Tax assessed value: $280,000
- Annual tax amount: $11,945
- Date on market: 6/11/2025
- Ownership: Fee Simple
Estimated market value
$299,800
$285,000 - $315,000
$2,567/mo
Price history
Price history
| Date | Event | Price |
|---|---|---|
| 9/30/2025 | Price change | $300,000-7.7%$123/sqft |
Source: | ||
| 6/11/2025 | Listed for sale | $325,000+4.8%$134/sqft |
Source: | ||
| 7/11/2022 | Sold | $310,000$127/sqft |
Source: | ||
| 5/31/2022 | Contingent | $310,000$127/sqft |
Source: | ||
| 5/23/2022 | Listed for sale | $310,000+38.4%$127/sqft |
Source: | ||
Public tax history
Public tax history
| Year | Property taxes | Tax assessment |
|---|---|---|
| 2023 | $11,945 +97.8% | $28,000 +70.3% |
| 2022 | $6,039 +14.1% | $16,443 |
| 2021 | $5,293 +14.7% | $16,443 |
Find assessor info on the county website
BuyAbility℠ payment
Est. payment
$2,051/mo
Principal & interest
$1476
Property taxes
$470
Home insurance
$105
Climate risks
Neighborhood: 60438
Nearby schools
GreatSchools rating
- 4/10Nathan Hale Elementary SchoolGrades: PK-4Distance: 0.2 mi
- 6/10Heritage Middle SchoolGrades: 5-8Distance: 0.2 mi
- 6/10Thornton Fractional South High SchoolGrades: 9-12Distance: 0.9 mi
Schools provided by the listing agent
- District: 171
Source: MRED as distributed by MLS GRID. This data may not be complete. We recommend contacting the local school district to confirm school assignments for this home.
- Loading
- Loading




