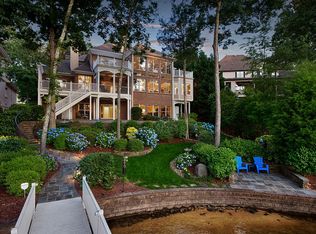Closed
$1,190,000
19205 Hidden Cove Ln, Cornelius, NC 28031
3beds
2,602sqft
Single Family Residence
Built in 1992
0.41 Acres Lot
$1,185,700 Zestimate®
$457/sqft
$4,476 Estimated rent
Home value
$1,185,700
$1.11M - $1.27M
$4,476/mo
Zestimate® history
Loading...
Owner options
Explore your selling options
What's special
Live the Lake Norman lifestyle in this beautifully updated ranch with loft, located in the heart of The Peninsula. Just steps from your front door, enjoy access to your own boat slip —perfect for lake days and sunset cruises. This light-filled home offers the perfect size and layout, blending everyday comfort with elegant design. Inside, you’ll find a completely renovated interior with a crisp white kitchen, sleek quartz countertops, soaring ceilings, and timeless architectural details throughout. A versatile loft offers flexible bonus space. The sunroom and upper deck overlook a lush, garden-like backyard filled with blooming flowers and mature plantings—your own private oasis. Enjoy views of The Peninsula Golf Course with the Club, fairways and the Yacht Club within walking distance. Whether you're hosting, relaxing, or heading out for a round of golf or a day on the lake, this home blends luxury, location, and lifestyle in one of Lake Norman’s most sought-after neighborhoods.
Zillow last checked: 8 hours ago
Listing updated: August 15, 2025 at 11:38am
Listing Provided by:
Marzia Mazzotti Marzia.mazzotti@premiersir.com,
Premier Sotheby's International Realty
Bought with:
Scott Parker
Premier Sotheby's International Realty
Source: Canopy MLS as distributed by MLS GRID,MLS#: 4272295
Facts & features
Interior
Bedrooms & bathrooms
- Bedrooms: 3
- Bathrooms: 3
- Full bathrooms: 2
- 1/2 bathrooms: 1
- Main level bedrooms: 3
Primary bedroom
- Level: Main
Bedroom s
- Level: Main
Bedroom s
- Level: Main
Bathroom full
- Level: Main
Bathroom full
- Level: Main
Bathroom half
- Level: Main
Breakfast
- Level: Main
Dining room
- Level: Main
Other
- Level: Main
Kitchen
- Level: Main
Laundry
- Level: Main
Loft
- Level: Upper
Study
- Level: Main
Sunroom
- Level: Main
Heating
- Floor Furnace, Natural Gas
Cooling
- Ceiling Fan(s), Central Air, Electric
Appliances
- Included: Dishwasher, Disposal, Exhaust Hood, Gas Water Heater, Microwave, Oven, Refrigerator, Tankless Water Heater, Wall Oven
- Laundry: Laundry Room, Main Level, Sink
Features
- Built-in Features, Pantry, Walk-In Closet(s), Whirlpool
- Flooring: Carpet, Hardwood, Tile
- Doors: French Doors, Pocket Doors, Sliding Doors
- Has basement: No
- Attic: Walk-In
- Fireplace features: Gas Log, Great Room
Interior area
- Total structure area: 2,602
- Total interior livable area: 2,602 sqft
- Finished area above ground: 2,602
- Finished area below ground: 0
Property
Parking
- Total spaces: 2
- Parking features: Attached Garage, Garage Faces Side, Garage on Main Level
- Attached garage spaces: 2
Features
- Levels: One and One Half
- Stories: 1
- Exterior features: Fire Pit
- Pool features: Community
- Has view: Yes
- View description: Golf Course, Year Round
- Waterfront features: Boat Slip (Lease/License) (Off Site), Boat Slip – Community
- Body of water: Lake Norman
Lot
- Size: 0.41 Acres
- Features: Cul-De-Sac, Wooded, Views
Details
- Parcel number: 00168115
- Zoning: GR
- Special conditions: Standard
Construction
Type & style
- Home type: SingleFamily
- Architectural style: Transitional
- Property subtype: Single Family Residence
Materials
- Stucco
- Foundation: Crawl Space
- Roof: Shingle
Condition
- New construction: No
- Year built: 1992
Utilities & green energy
- Sewer: Public Sewer
- Water: City
- Utilities for property: Cable Available, Electricity Connected, Underground Power Lines, Underground Utilities
Community & neighborhood
Community
- Community features: Clubhouse, Fitness Center, Golf, Lake Access, Picnic Area, Playground, Sidewalks, Sport Court, Street Lights, Tennis Court(s), Walking Trails
Location
- Region: Cornelius
- Subdivision: The Peninsula
HOA & financial
HOA
- Has HOA: Yes
- HOA fee: $787 semi-annually
- Association name: Hawthorne Management Company
- Association phone: 704-377-0114
- Second HOA fee: $450 annually
- Second association name: Sail Point Boat Slip Association
- Second association phone: 516-993-4250
Other
Other facts
- Listing terms: Cash,Conventional,VA Loan
- Road surface type: Concrete, Paved
Price history
| Date | Event | Price |
|---|---|---|
| 8/15/2025 | Sold | $1,190,000-4.8%$457/sqft |
Source: | ||
| 7/26/2025 | Pending sale | $1,250,000$480/sqft |
Source: | ||
| 6/18/2025 | Listed for sale | $1,250,000+157.7%$480/sqft |
Source: | ||
| 5/14/2015 | Sold | $485,000-3%$186/sqft |
Source: Agent Provided | ||
| 3/25/2015 | Pending sale | $500,000$192/sqft |
Source: Lake Norman Realty, Inc. #3071805 | ||
Public tax history
| Year | Property taxes | Tax assessment |
|---|---|---|
| 2025 | -- | $880,500 |
| 2024 | $5,827 | $880,500 |
| 2023 | -- | $880,500 +59.8% |
Find assessor info on the county website
Neighborhood: 28031
Nearby schools
GreatSchools rating
- 5/10Cornelius ElementaryGrades: K-5Distance: 3.2 mi
- 10/10Bailey Middle SchoolGrades: 6-8Distance: 4.6 mi
- 6/10William Amos Hough HighGrades: 9-12Distance: 5.1 mi
Schools provided by the listing agent
- Elementary: Cornelius
- Middle: Bailey
- High: William Amos Hough
Source: Canopy MLS as distributed by MLS GRID. This data may not be complete. We recommend contacting the local school district to confirm school assignments for this home.
Get a cash offer in 3 minutes
Find out how much your home could sell for in as little as 3 minutes with a no-obligation cash offer.
Estimated market value
$1,185,700
Get a cash offer in 3 minutes
Find out how much your home could sell for in as little as 3 minutes with a no-obligation cash offer.
Estimated market value
$1,185,700
