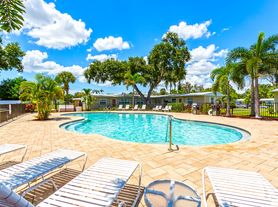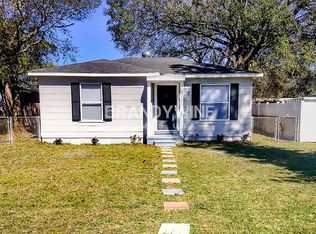2/2 with a bonus Florida room recently updated, brand new bathrooms and updated kitchen in the quiet, central location of Greater Woodlawn. Huge circle driveway with mature trees, local landlords, incredible proximity to hop on the highway or take a bike ride downtown or to North Shore Park. Backyard in the photos is bigger than it appears, there will be new fence dividing the property. There is no garage.
Renter pays for all utilities.
House for rent
$2,300/mo
1921 24th Ave N, Saint Petersburg, FL 33713
2beds
1,156sqft
Price may not include required fees and charges.
Single family residence
Available now
No pets
Central air
In unit laundry
Off street parking
-- Heating
What's special
Mature treesBrand new bathroomsUpdated kitchenHuge circle driveway
- 7 days |
- -- |
- -- |
Travel times
Looking to buy when your lease ends?
With a 6% savings match, a first-time homebuyer savings account is designed to help you reach your down payment goals faster.
Offer exclusive to Foyer+; Terms apply. Details on landing page.
Facts & features
Interior
Bedrooms & bathrooms
- Bedrooms: 2
- Bathrooms: 2
- Full bathrooms: 2
Cooling
- Central Air
Appliances
- Included: Dishwasher, Dryer, Freezer, Microwave, Oven, Refrigerator, Washer
- Laundry: In Unit
Features
- Flooring: Hardwood
Interior area
- Total interior livable area: 1,156 sqft
Property
Parking
- Parking features: Off Street
- Details: Contact manager
Features
- Exterior features: No Utilities included in rent
Details
- Parcel number: 123116988740000120
Construction
Type & style
- Home type: SingleFamily
- Property subtype: Single Family Residence
Community & HOA
Location
- Region: Saint Petersburg
Financial & listing details
- Lease term: 1 Year
Price history
| Date | Event | Price |
|---|---|---|
| 10/19/2025 | Price change | $2,300-6.1%$2/sqft |
Source: Zillow Rentals | ||
| 10/13/2025 | Listed for rent | $2,450$2/sqft |
Source: Zillow Rentals | ||
| 5/20/2025 | Sold | $207,499-24.5%$179/sqft |
Source: | ||
| 5/6/2025 | Pending sale | $275,000$238/sqft |
Source: | ||
| 4/17/2025 | Price change | $275,000-8%$238/sqft |
Source: | ||

